4073 Grandview Court, Toledo, OH 43614
Local realty services provided by:ERA Geyer Noakes Realty Group
Listed by: katrina t birr
Office: the danberry co
MLS#:10000731
Source:OH_TBR
Price summary
- Price:$314,900
- Price per sq. ft.:$182.44
About this home
Nestled at the end of a quiet cul-de-sac and set directly on the golf course, this beautifully renovated ranch home offers the perfect blend of luxury, comfort, and location. Situated on approximately a quarter-acre lot, the home features three spacious bedrooms, two full baths, and a versatile flex room that can easily serve as a fourth bedroom, home office, playroom, or formal parlor. The partially finished basement adds valuable extra living space, while the inviting three-season room provides a peaceful retreat with views of the lush surroundings. Inside, every detail has been thoughtfully upgraded—from the all-new Brookfield Maple COREtec Pro Premium flooring throughout to the stunning kitchen with brand-new maple cabinetry, granite countertops, and a workstation sink. Both bathrooms have been completely renovated with elegant Delta fixtures, and the home boasts new LED lighting, door hardware, fresh paint, and new windows in the family room. A gas supply is ready for your range and dryer, and the attached two-car garage adds convenience to this already exceptional property. With nothing left to do but move in, this home is a rare gem offering serene golf course living just minutes from everything. Some photos are virtually staged.
Contact an agent
Home facts
- Year built:1973
- Listing ID #:10000731
- Added:55 day(s) ago
- Updated:December 23, 2025 at 08:20 PM
Rooms and interior
- Bedrooms:3
- Total bathrooms:2
- Full bathrooms:2
- Living area:1,726 sq. ft.
Heating and cooling
- Cooling:Central Air
- Heating:Forced Air, Natural Gas
Structure and exterior
- Roof:Shingle
- Year built:1973
- Building area:1,726 sq. ft.
- Lot area:0.22 Acres
Schools
- High school:Bowsher
- Middle school:None
- Elementary school:Byrnedale
Utilities
- Water:Public
- Sewer:Sanitary Sewer, Sewer Connected
Finances and disclosures
- Price:$314,900
- Price per sq. ft.:$182.44
New listings near 4073 Grandview Court
- New
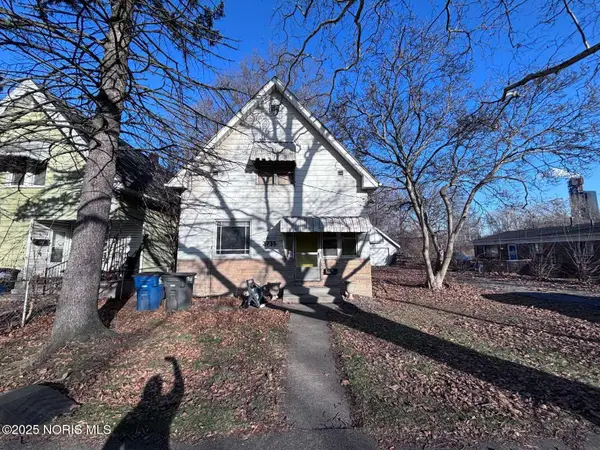 $49,999Active3 beds 1 baths1,376 sq. ft.
$49,999Active3 beds 1 baths1,376 sq. ft.2735 Fremont Street, Toledo, OH 43605
MLS# 10002544Listed by: CHOSEN REAL ESTATE GROUP - New
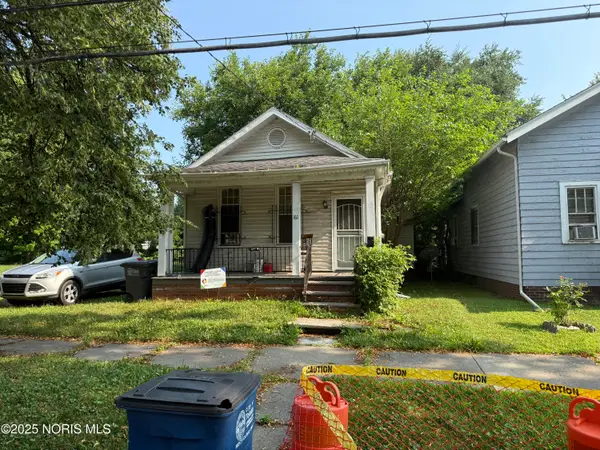 $39,900Active2 beds 1 baths796 sq. ft.
$39,900Active2 beds 1 baths796 sq. ft.161 Mettler Street, Toledo, OH 43608
MLS# 10002530Listed by: KEY REALTY - New
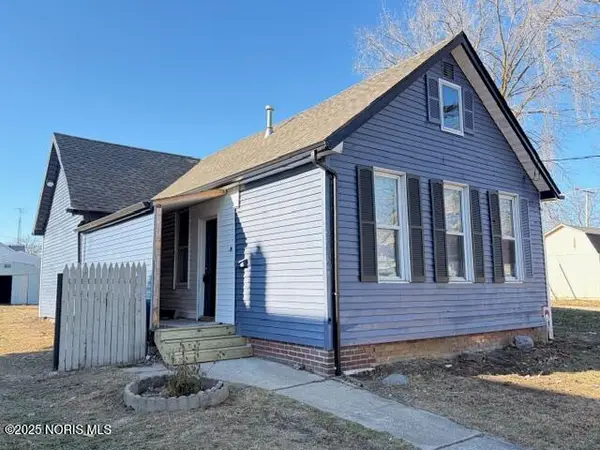 $72,000Active3 beds 1 baths925 sq. ft.
$72,000Active3 beds 1 baths925 sq. ft.2743 Elm Street, Toledo, OH 43608
MLS# 10002527Listed by: WHITTINGTON GROUP REALTY - New
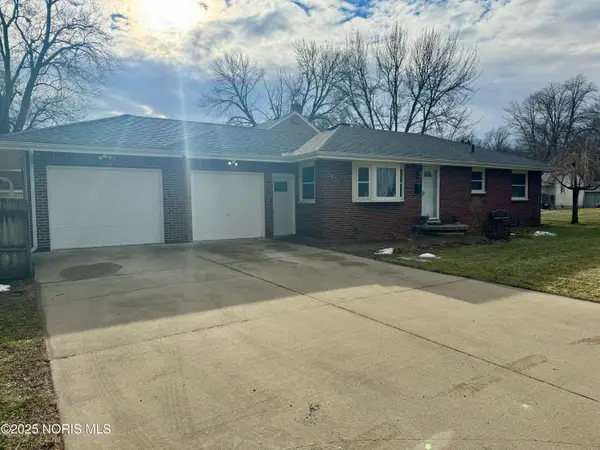 $235,000Active3 beds 2 baths1,068 sq. ft.
$235,000Active3 beds 2 baths1,068 sq. ft.3805 Ariel Avenue, Toledo, OH 43623
MLS# 10002524Listed by: LPG REALTY - New
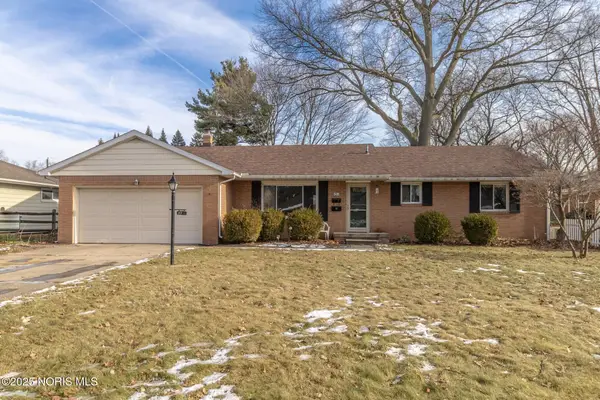 $239,900Active3 beds 2 baths1,739 sq. ft.
$239,900Active3 beds 2 baths1,739 sq. ft.4744 Kathy Lane, Toledo, OH 43623
MLS# 10002514Listed by: RE/MAX PREFERRED ASSOCIATES - New
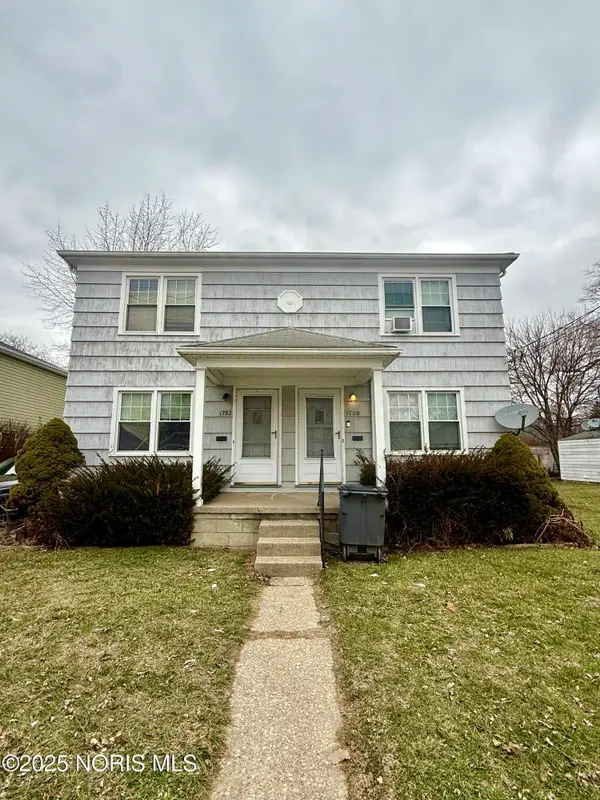 $149,900Active4 beds -- baths1,536 sq. ft.
$149,900Active4 beds -- baths1,536 sq. ft.1750 Berdan Avenue, Toledo, OH 43613
MLS# 10002515Listed by: LPG REALTY - New
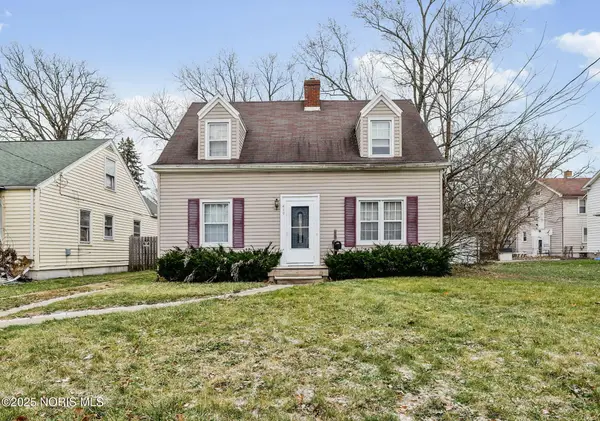 $89,000Active2 beds 2 baths1,283 sq. ft.
$89,000Active2 beds 2 baths1,283 sq. ft.419 Bender Drive, Toledo, OH 43609
MLS# 10002510Listed by: THE DANBERRY CO - New
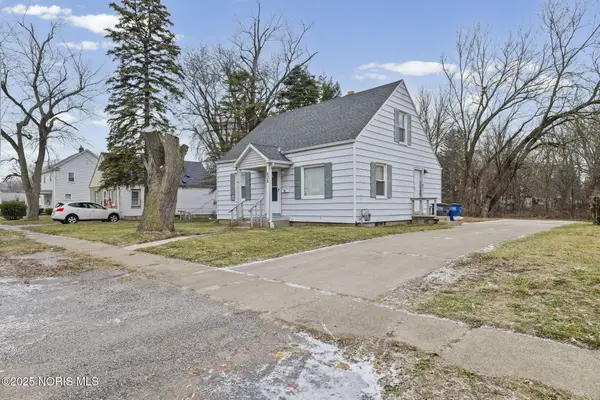 $94,000Active3 beds 2 baths1,070 sq. ft.
$94,000Active3 beds 2 baths1,070 sq. ft.638 Broer Avenue, Toledo, OH 43607
MLS# 10002511Listed by: THE DANBERRY CO - New
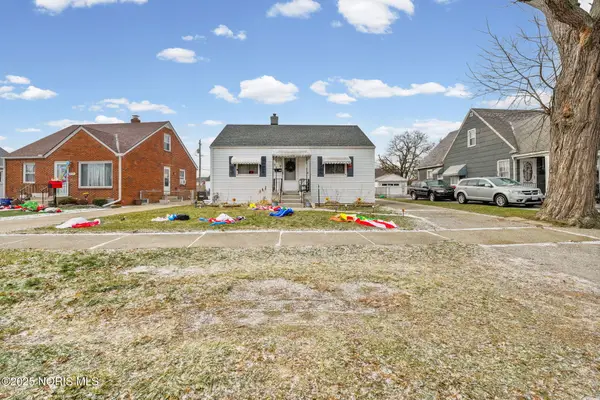 $149,000Active2 beds 1 baths815 sq. ft.
$149,000Active2 beds 1 baths815 sq. ft.4539 290th Street, Toledo, OH 43611
MLS# 10002512Listed by: THE DANBERRY CO - New
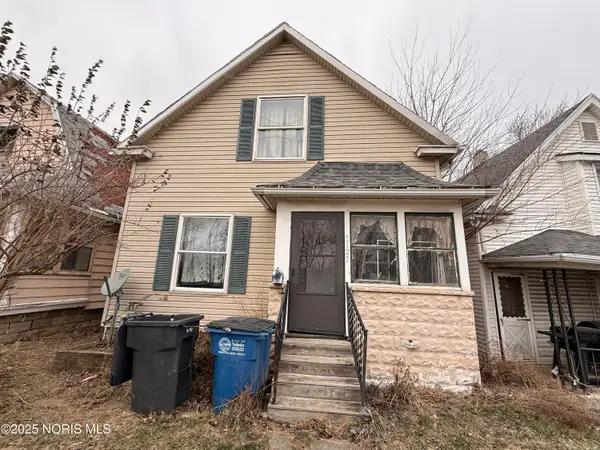 $19,000Active2 beds 1 baths1,227 sq. ft.
$19,000Active2 beds 1 baths1,227 sq. ft.1127 Varland Avenue, Toledo, OH 43605
MLS# 10002505Listed by: HOWARD HANNA
