4113 Packard Road, Toledo, OH 43612
Local realty services provided by:ERA Geyer Noakes Realty Group
Listed by:jackelyn lee
Office:lpg realty
MLS#:10000844
Source:OH_TBR
Price summary
- Price:$124,900
- Price per sq. ft.:$117.39
About this home
Welcome to your new home! This beautifully remodeled 3-bedroom gem has been updated from top to bottom, every inch designed for modern living. The freshly painted exterior sets the tone for what awaits inside: a light and airy interior with a neutral color palette, luxury vinyl plank flooring in the living and dining areas, and modern lighting throughout. The brand-new kitchen shines with new countertops, stainless steel appliances, and tons of cabinet space. Two bedrooms and a fully remodeled bathroom are conveniently located on the main floor, while the upper level offers a private loft, perfect for a third bedroom, home office, or cozy retreat. Enjoy your morning coffee or evening unwind in the enclosed back sunroom overlooking the yard. A full basement provides extra storage and washer/dryer hookups. Detached garage, central AC, and keys at closing! Whether you'e looking for your next home or a fantastic rental property, this West Toledo beauty is ready for you!
Contact an agent
Home facts
- Year built:1922
- Listing ID #:10000844
- Added:1 day(s) ago
- Updated:October 31, 2025 at 11:25 PM
Rooms and interior
- Bedrooms:3
- Total bathrooms:1
- Full bathrooms:1
- Living area:1,064 sq. ft.
Heating and cooling
- Cooling:Central Air
- Heating:Forced Air, Natural Gas
Structure and exterior
- Roof:Shingle
- Year built:1922
- Building area:1,064 sq. ft.
- Lot area:0.08 Acres
Schools
- High school:Start
- Middle school:None
- Elementary school:Whittier
Utilities
- Water:Public, Water Connected
- Sewer:Public Sewer, Sewer Connected
Finances and disclosures
- Price:$124,900
- Price per sq. ft.:$117.39
New listings near 4113 Packard Road
- New
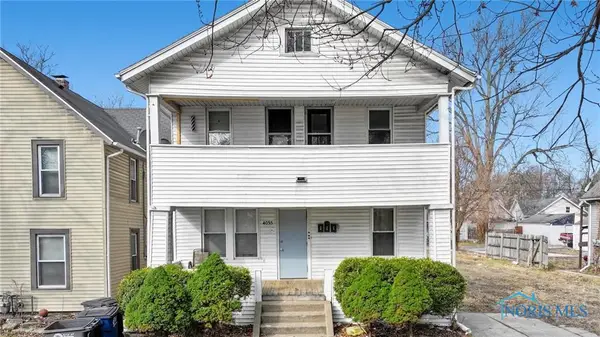 $70,000Active-- beds -- baths
$70,000Active-- beds -- baths4055 Walker Avenue, Toledo, OH 43612
MLS# 10000891Listed by: EXP REALTY, LLC - New
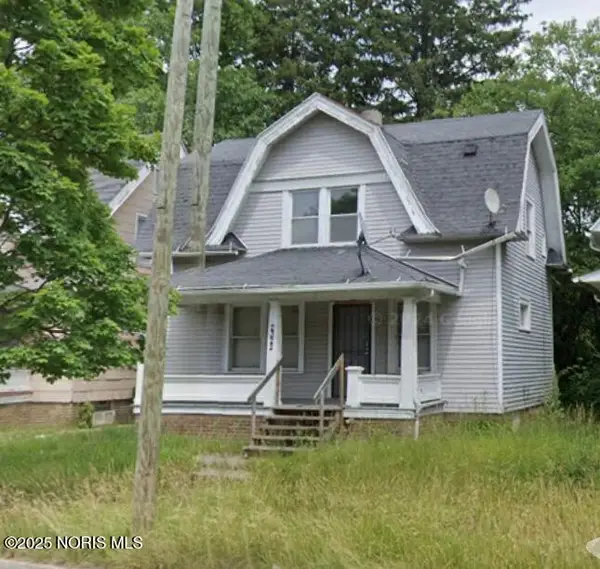 $89,900Active3 beds 1 baths1,008 sq. ft.
$89,900Active3 beds 1 baths1,008 sq. ft.2322 Upton Avenue, Toledo, OH 43606
MLS# 10000889Listed by: LPG REALTY - New
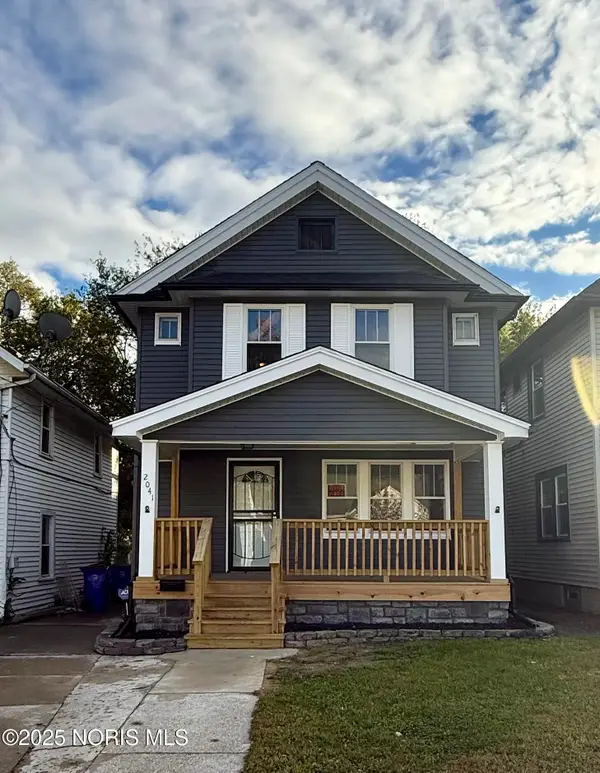 $120,000Active3 beds 1 baths1,304 sq. ft.
$120,000Active3 beds 1 baths1,304 sq. ft.2041 Loxley Road, Toledo, OH 43613
MLS# 10000883Listed by: SERENITY REALTY LLC - New
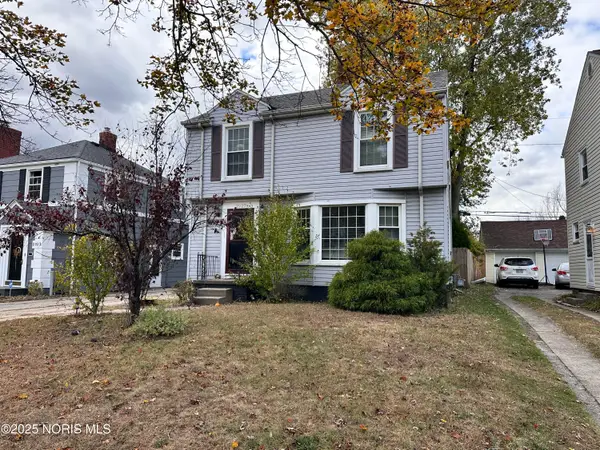 $179,900Active3 beds 2 baths1,360 sq. ft.
$179,900Active3 beds 2 baths1,360 sq. ft.2927 Sherbrooke Road, Toledo, OH 43606
MLS# 10000884Listed by: WENDT KEY TEAM REALTY LTD - New
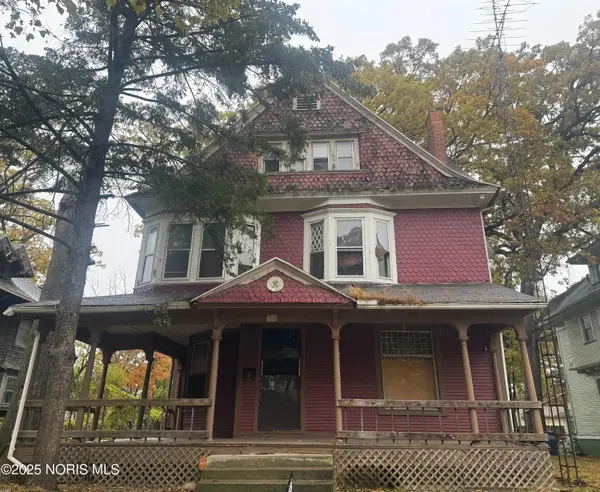 $49,900Active5 beds 3 baths3,237 sq. ft.
$49,900Active5 beds 3 baths3,237 sq. ft.326 Kenilworth Avenue, Toledo, OH 43610
MLS# 10000887Listed by: LPG REALTY - Open Fri, 4 to 6pmNew
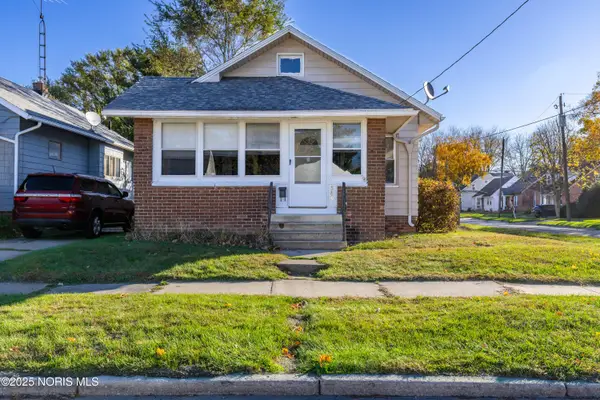 $99,900Active3 beds 1 baths1,528 sq. ft.
$99,900Active3 beds 1 baths1,528 sq. ft.569 Apple Avenue, Toledo, OH 43609
MLS# 10000874Listed by: EXP REALTY, LLC - New
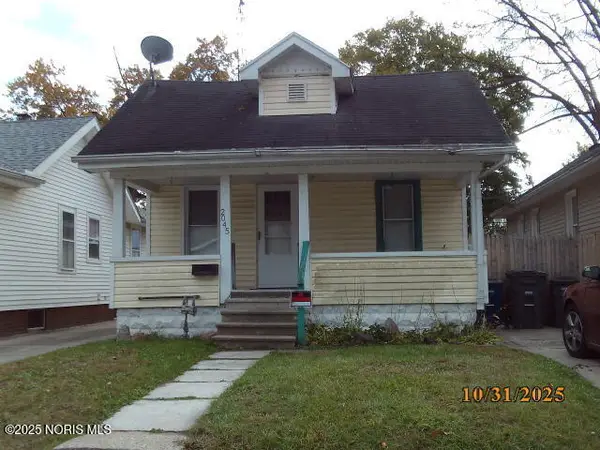 $64,900Active2 beds 1 baths600 sq. ft.
$64,900Active2 beds 1 baths600 sq. ft.2045 Fairfax Road, Toledo, OH 43613
MLS# 10000876Listed by: APPLE CREEK REALTY - New
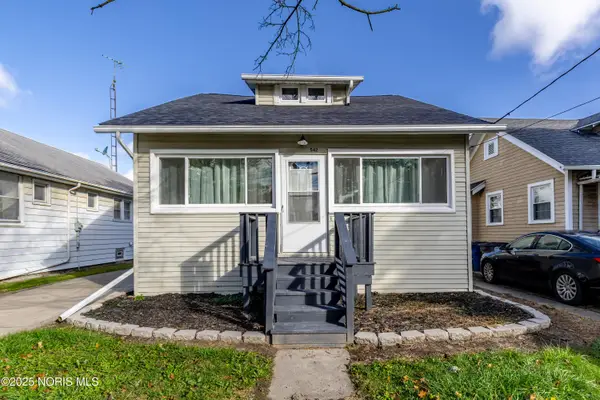 $159,900Active3 beds 1 baths1,343 sq. ft.
$159,900Active3 beds 1 baths1,343 sq. ft.542 Eleanor Avenue, Toledo, OH 43612
MLS# 10000881Listed by: EXP REALTY, LLC - New
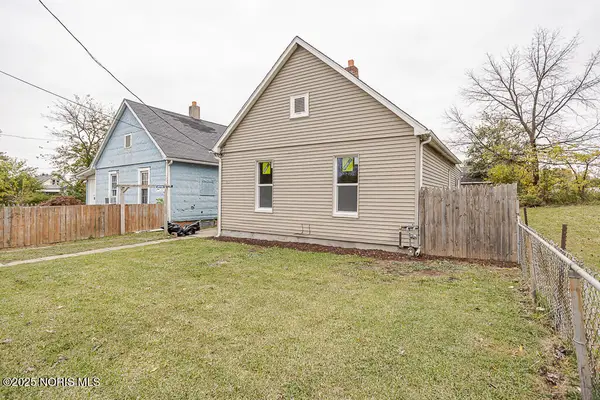 $79,000Active2 beds 1 baths814 sq. ft.
$79,000Active2 beds 1 baths814 sq. ft.2422 N Ontario Street, Toledo, OH 43611
MLS# 10000867Listed by: KEY REALTY LTD - New
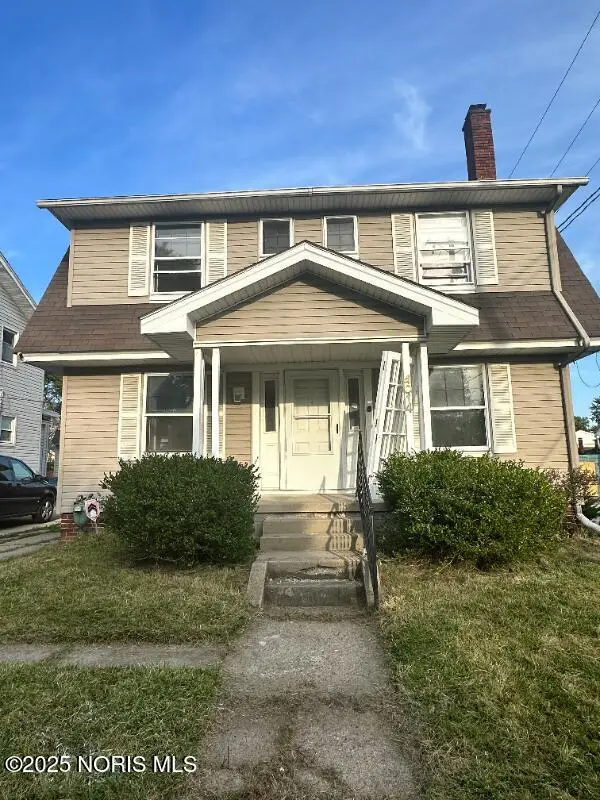 $139,900Active3 beds 2 baths1,555 sq. ft.
$139,900Active3 beds 2 baths1,555 sq. ft.4014 Wetzler Road, Toledo, OH 43612
MLS# 10000868Listed by: KEY REALTY LTD
