4535 N Haven Avenue, Toledo, OH 43612
Local realty services provided by:ERA Geyer Noakes Realty Group
Listed by:kayla meisner
Office:the danberry co
MLS#:10000108
Source:OH_TBR
Price summary
- Price:$164,900
- Price per sq. ft.:$118.63
About this home
This beautifully maintained 3-bedroom, 1.5-bath home perfectly blends classic character with modern updates. Step inside to find large, spacious rooms, original refinished hardwood floors, and a beautiful decorative fireplace that anchors the inviting living space. The remodeled eat-in kitchen shines with quartz countertops, subway tile backsplash, and a cozy kitchen nook that's perfect for morning coffee. Upstairs, you'll love the completely remodeled full bathroom, spacious bedrooms with tons of natural light and an adorable sunroom overlooking the fenced-in backyard, the ideal spot to unwind. A partially finished basement offers extra living or storage space, while the third-floor attic is just waiting to be finished and transformed into additional square footage... a home office, playroom, or creative studio! Outside, enjoy your adorable front porch, a two-car garage, and a fenced in private yard. Located right next to St. Catherine's in the heart of Library Village, this home combines charm, comfort, and endless potential.
Contact an agent
Home facts
- Year built:1923
- Listing ID #:10000108
- Added:13 day(s) ago
- Updated:October 25, 2025 at 08:25 PM
Rooms and interior
- Bedrooms:3
- Total bathrooms:2
- Full bathrooms:1
- Half bathrooms:1
- Living area:1,390 sq. ft.
Heating and cooling
- Cooling:Central Air
- Heating:Forced Air, Natural Gas
Structure and exterior
- Roof:Shingle
- Year built:1923
- Building area:1,390 sq. ft.
- Lot area:0.13 Acres
Schools
- High school:Start
- Middle school:None
- Elementary school:McKinley
Utilities
- Water:Public
- Sewer:Public Sewer
Finances and disclosures
- Price:$164,900
- Price per sq. ft.:$118.63
New listings near 4535 N Haven Avenue
- New
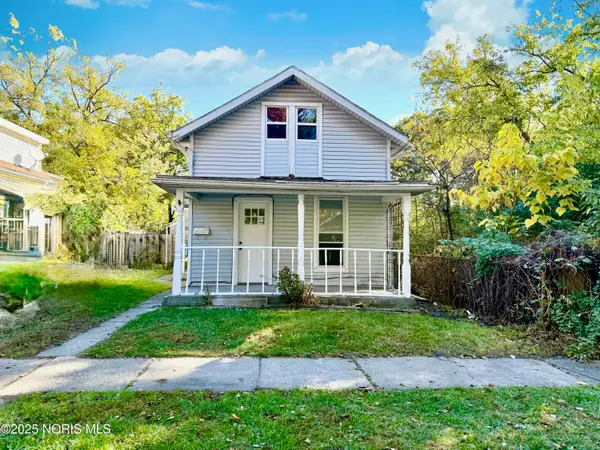 $79,900Active3 beds 1 baths1,149 sq. ft.
$79,900Active3 beds 1 baths1,149 sq. ft.145 Whiting Avenue, Toledo, OH 43609
MLS# 10000692Listed by: THE DANBERRY CO - New
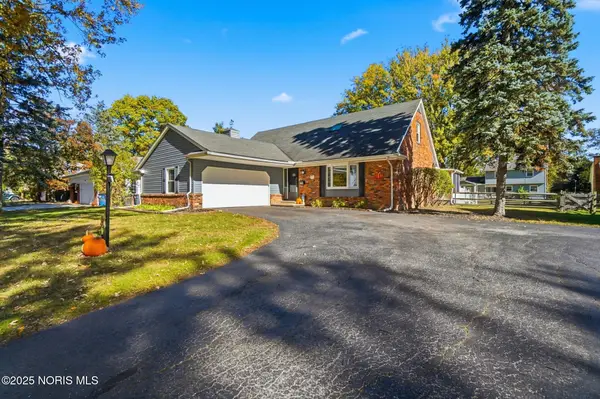 $295,000Active3 beds 2 baths2,078 sq. ft.
$295,000Active3 beds 2 baths2,078 sq. ft.2403 Ragan Woods Drive, Toledo, OH 43614
MLS# 10000688Listed by: KEY REALTY LTD - New
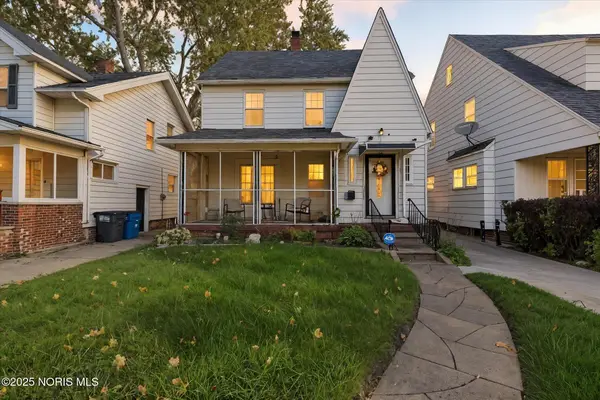 $115,000Active3 beds 2 baths1,436 sq. ft.
$115,000Active3 beds 2 baths1,436 sq. ft.1942 Wellesley Drive, Toledo, OH 43606
MLS# 10000685Listed by: LPG REALTY - New
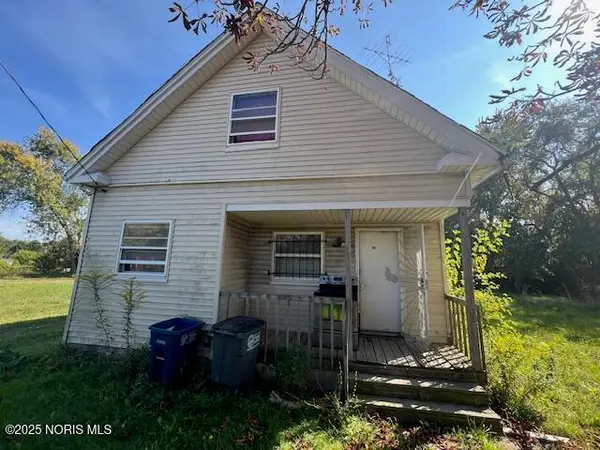 $40,000Active4 beds 1 baths1,485 sq. ft.
$40,000Active4 beds 1 baths1,485 sq. ft.1016 E Central Avenue, Toledo, OH 43608
MLS# 10000682Listed by: ILINK REAL ESTATE COMPANY, LLC - New
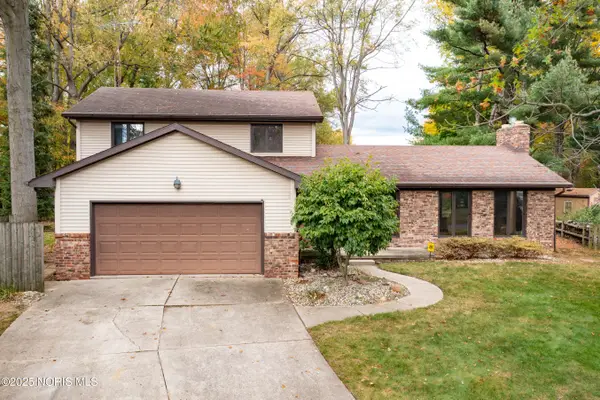 $289,900Active4 beds 3 baths2,284 sq. ft.
$289,900Active4 beds 3 baths2,284 sq. ft.2732 Ralphwood Drive, Toledo, OH 43613
MLS# 10000683Listed by: WIENS & ROTH REAL ESTATE - New
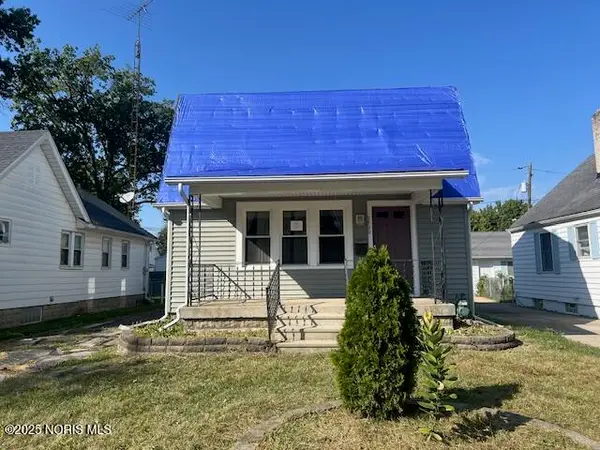 $124,000Active3 beds 2 baths1,256 sq. ft.
$124,000Active3 beds 2 baths1,256 sq. ft.2820 Claredale Road, Toledo, OH 43613
MLS# 10000684Listed by: ILINK REAL ESTATE COMPANY, LLC - New
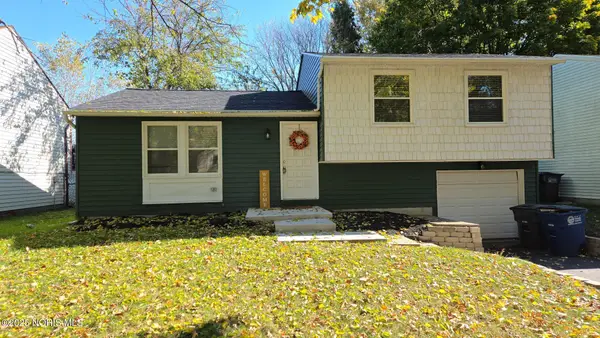 $174,900Active3 beds 1 baths1,232 sq. ft.
$174,900Active3 beds 1 baths1,232 sq. ft.433 La Jolla Drive, Toledo, OH 43615
MLS# 10000681Listed by: COLDWELL BANKER HAYNES - New
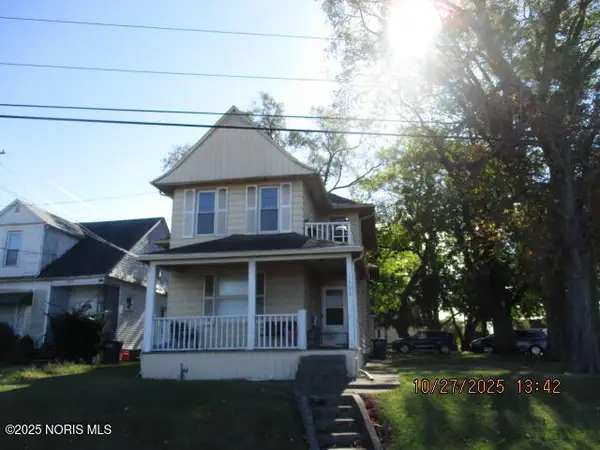 $119,900Active-- beds -- baths
$119,900Active-- beds -- baths1693 Miami Street, Toledo, OH 43605
MLS# 10000679Listed by: KP PREMIER REALTY - New
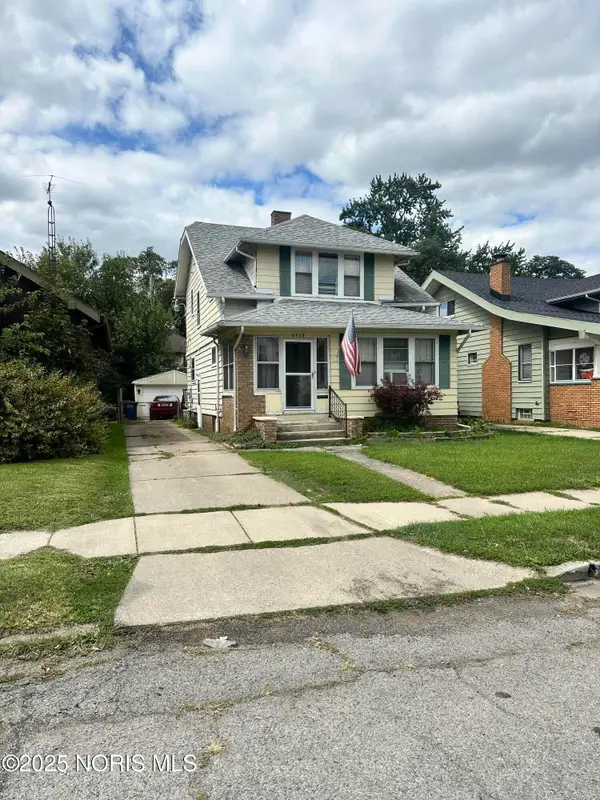 $85,000Active3 beds 1 baths1,508 sq. ft.
$85,000Active3 beds 1 baths1,508 sq. ft.4119 N Haven Avenue, Toledo, OH 43612
MLS# 10000665Listed by: SERENITY REALTY LLC - New
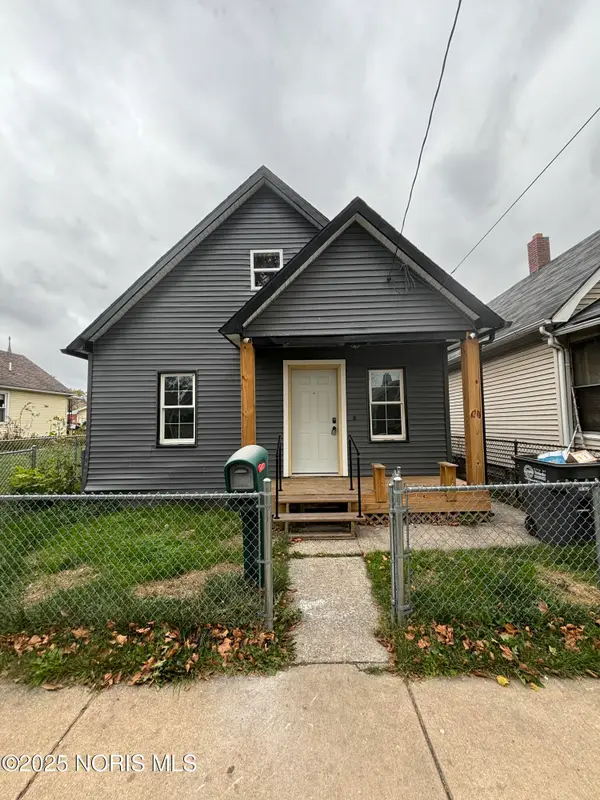 $99,999Active3 beds 2 baths1,339 sq. ft.
$99,999Active3 beds 2 baths1,339 sq. ft.2025 Caledonia Street, Toledo, OH 43605
MLS# 10000667Listed by: SERENITY REALTY LLC
