4608 Harvest Lane, Toledo, OH 43623
Local realty services provided by:ERA Geyer Noakes Realty Group
Listed by: mark mikolajczyk
Office: the danberry co
MLS#:10001077
Source:OH_TBR
Price summary
- Price:$199,000
- Price per sq. ft.:$159.46
About this home
Welcome to this beautifully maintained home in the desirable Washington Local School District! Featuring 2 bedrooms on the main floor and a finished attic that serves as a 3rd and even 4th bedroom, this property offers plenty of flexible living space to fit your lifestyle. Everything has been updated! The half-finished basement provides additional living or entertaining space. Recent improvements include newer glass block windows, a newer 2-car garage, and a brand-new deck with maintenance-free aluminum railings. The furnace and A/C were replaced in 2023, and the roof and water heater are both less than 10 years old. The bathroom tub and tile have been freshly reglazed and include a 5-year warranty. All appliances stay, so you can move right in with ease! Spend your evenings relaxing on the deck or gathered around the firepit. With all the major updates already completed, the only thing left to do is move in and enjoy your new home!
Contact an agent
Home facts
- Year built:1953
- Listing ID #:10001077
- Added:9 day(s) ago
- Updated:November 15, 2025 at 03:47 PM
Rooms and interior
- Bedrooms:3
- Total bathrooms:1
- Full bathrooms:1
- Living area:1,248 sq. ft.
Heating and cooling
- Cooling:Ceiling Fan(s), Central Air
- Heating:Forced Air, Natural Gas
Structure and exterior
- Roof:Asphalt
- Year built:1953
- Building area:1,248 sq. ft.
- Lot area:0.16 Acres
Schools
- High school:Whitmer
- Middle school:None
- Elementary school:Monac
Utilities
- Water:Public, Water Connected
- Sewer:Public Sewer
Finances and disclosures
- Price:$199,000
- Price per sq. ft.:$159.46
New listings near 4608 Harvest Lane
- New
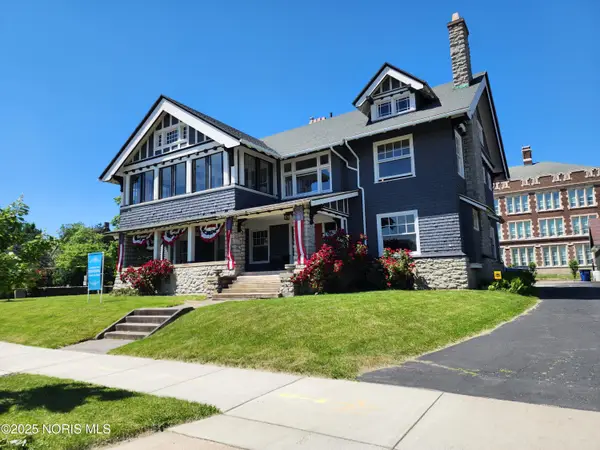 $244,300Active9 beds 6 baths6,138 sq. ft.
$244,300Active9 beds 6 baths6,138 sq. ft.424 Winthrop Street, Toledo, OH 43620
MLS# 10001486Listed by: THE DANBERRY CO - New
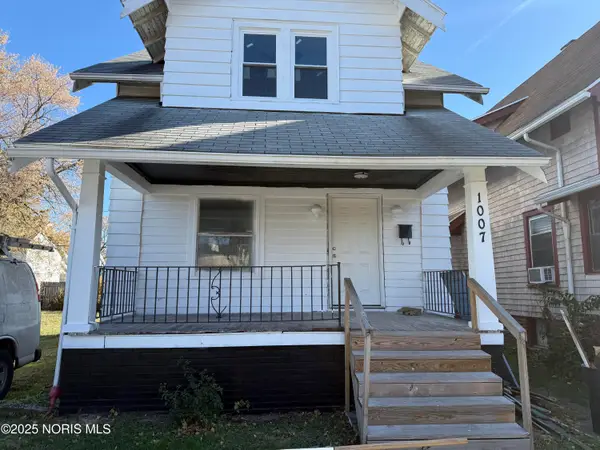 $80,000Active3 beds 1 baths1,116 sq. ft.
$80,000Active3 beds 1 baths1,116 sq. ft.1007 Shadowlawn Drive, Toledo, OH 43609
MLS# 10001484Listed by: ILINK REAL ESTATE COMPANY, LLC - New
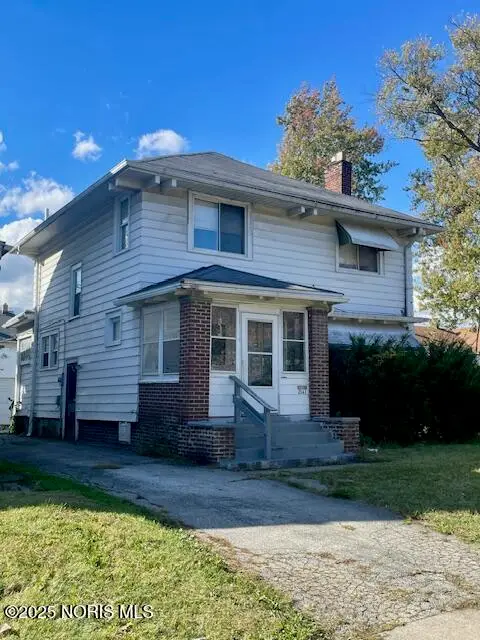 $84,900Active4 beds 1 baths1,736 sq. ft.
$84,900Active4 beds 1 baths1,736 sq. ft.2141 Joffre Avenue, Toledo, OH 43607
MLS# 10001482Listed by: NEW VISION REALTY, LLC - New
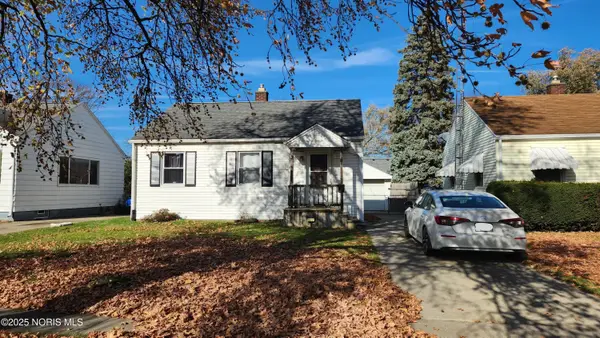 $99,000Active2 beds 1 baths672 sq. ft.
$99,000Active2 beds 1 baths672 sq. ft.202 Waggoner Boulevard, Toledo, OH 43612
MLS# 10001483Listed by: TAILORED REAL ESTATE SRV - New
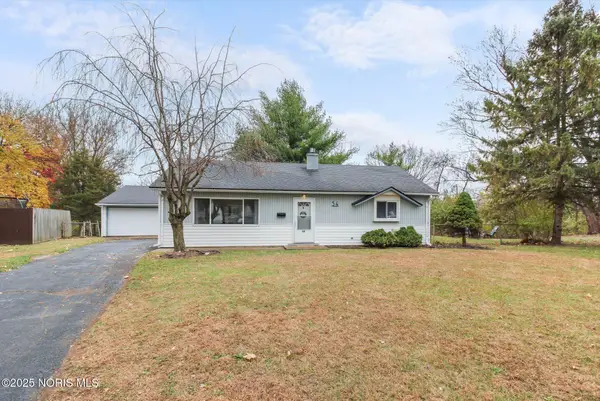 $135,000Active3 beds 1 baths1,216 sq. ft.
$135,000Active3 beds 1 baths1,216 sq. ft.54 Independence Road, Toledo, OH 43607
MLS# 10001480Listed by: KELLER WILLIAMS CITYWIDE - New
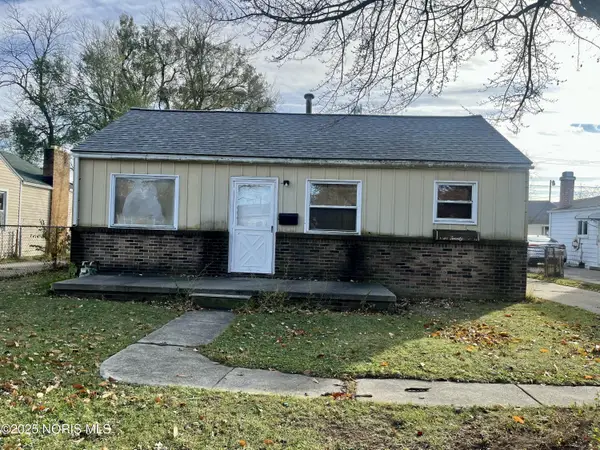 $84,900Active2 beds 1 baths896 sq. ft.
$84,900Active2 beds 1 baths896 sq. ft.927 W Northgate Parkway, Toledo, OH 43612
MLS# 10001475Listed by: KEY REALTY LTD - New
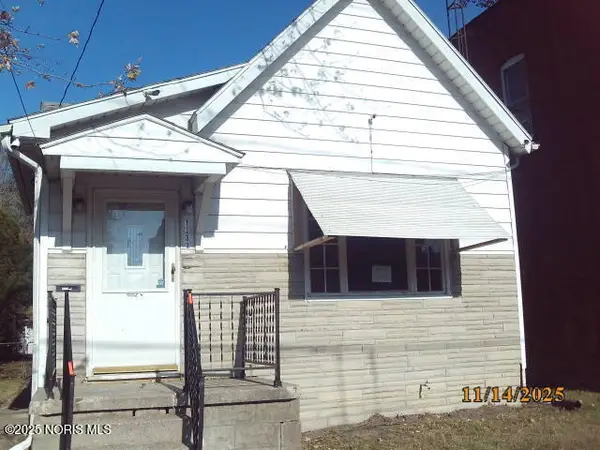 $37,900Active2 beds 1 baths1,044 sq. ft.
$37,900Active2 beds 1 baths1,044 sq. ft.1133 Nevada Street, Toledo, OH 43605
MLS# 10001470Listed by: APPLE CREEK REALTY - New
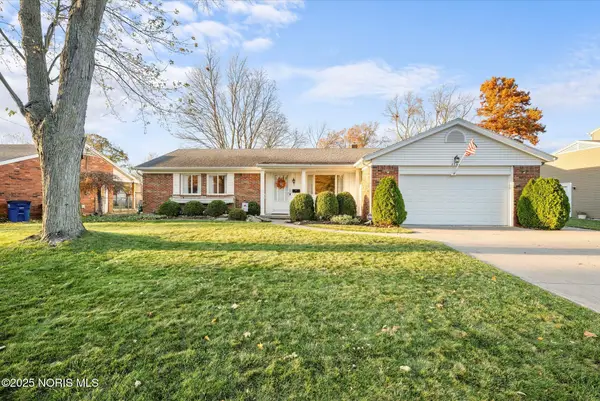 $285,000Active4 beds 2 baths2,300 sq. ft.
$285,000Active4 beds 2 baths2,300 sq. ft.3764 Linden Green Drive, Toledo, OH 43614
MLS# 10001467Listed by: HOWARD HANNA - Open Sat, 12 to 2pmNew
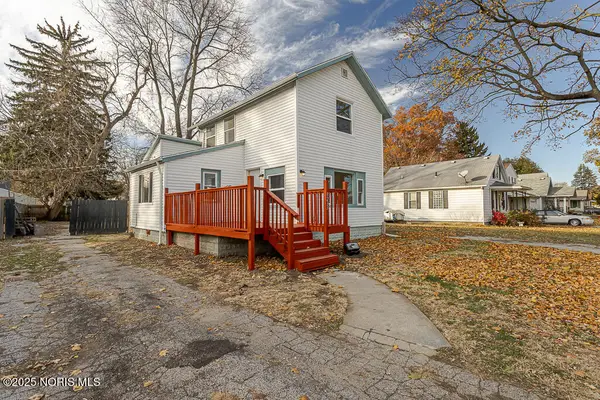 $164,900Active3 beds 1 baths1,114 sq. ft.
$164,900Active3 beds 1 baths1,114 sq. ft.3233 Saint Bernard Drive, Toledo, OH 43606
MLS# 10001469Listed by: SERENITY REALTY LLC - New
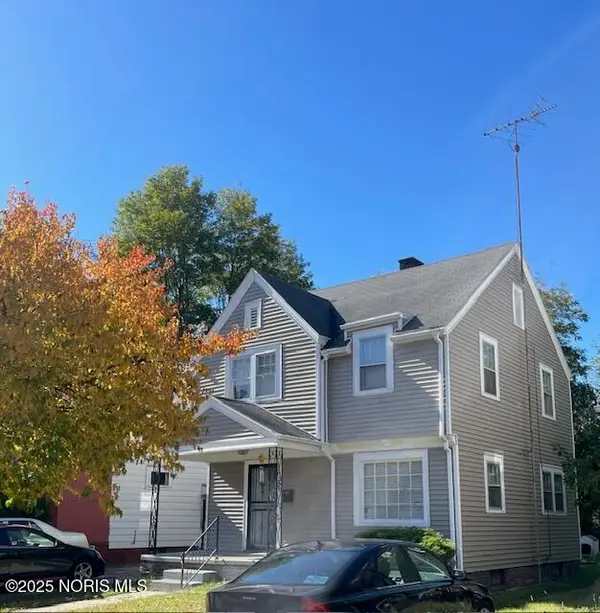 $69,900Active3 beds 2 baths1,298 sq. ft.
$69,900Active3 beds 2 baths1,298 sq. ft.3225 Maher Street, Toledo, OH 43608
MLS# 10001459Listed by: NEW VISION REALTY, LLC
