4647 Hannaford Drive, Toledo, OH 43623
Local realty services provided by:ERA Geyer Noakes Realty Group
Listed by: amy d linville
Office: epic homes real estate
MLS#:10000762
Source:OH_TBR
Price summary
- Price:$275,000
- Price per sq. ft.:$139.66
About this home
Charming 4-Bedroom Family Home with Pool, Fireplace & Modern Upgrades! If you've been searching for a move-in-ready home that's been meticulously maintained and thoughtfully updated for your family's every need, this is the one! Step inside this inviting 4-bedroom, 1.5-bath gem and discover: Cozy living room with a warm gas fireplace - perfect for quiet nights or holiday gatherings. Completely renovated kitchen featuring: Newer stainless steel appliances Professional-grade oversized refrigerator. Ample counter space & storage for all your culinary creations. Above-ground pool + fully fenced yard - safe, private play space for kids & pets New shed - ideal for pool gear, lawn equipment, or extra storage Recent High-End Upgrades Include: New roof (house + garage) New Pella professional-grade windows throughout. New siding & gutters (house and garage) Fully updated full bath + half bath. Semi-finished basement ready for your vision - add a playroom, home gym, or extra living space! Prime Location: Walk to the neighborhood park, with shopping, schools, and amenities just minutes away. This home has it all! Don't miss out - schedule your private tour today! Your family's perfect home awaits. New 50 gallon hot water tank, security system and new motherboard in furnace .
Contact an agent
Home facts
- Year built:1962
- Listing ID #:10000762
- Added:61 day(s) ago
- Updated:December 30, 2025 at 02:30 PM
Rooms and interior
- Bedrooms:4
- Total bathrooms:2
- Full bathrooms:1
- Half bathrooms:1
- Living area:1,969 sq. ft.
Heating and cooling
- Cooling:Ceiling Fan(s), Central Air
- Heating:Forced Air
Structure and exterior
- Roof:Shingle
- Year built:1962
- Building area:1,969 sq. ft.
- Lot area:0.17 Acres
Schools
- High school:Whitmer
- Middle school:None
- Elementary school:Monac
Utilities
- Water:Public
- Sewer:Storm Sewer
Finances and disclosures
- Price:$275,000
- Price per sq. ft.:$139.66
New listings near 4647 Hannaford Drive
- New
 $92,500Active2 beds 1 baths968 sq. ft.
$92,500Active2 beds 1 baths968 sq. ft.5533 Cresthaven Lane, Toledo, OH 43614
MLS# 10002624Listed by: THE DANBERRY CO - New
 $170,000Active3 beds 1 baths1,265 sq. ft.
$170,000Active3 beds 1 baths1,265 sq. ft.2338 Brookridge Drive, Toledo, OH 43613
MLS# 10002609Listed by: THE DANBERRY CO - New
 $50,000Active3 beds 1 baths1,233 sq. ft.
$50,000Active3 beds 1 baths1,233 sq. ft.3309 N Detroit Avenue, Toledo, OH 43610
MLS# 10002596Listed by: SERENITY REALTY LLC - New
 $52,900Active3 beds 1 baths1,490 sq. ft.
$52,900Active3 beds 1 baths1,490 sq. ft.860 Prouty Avenue, Toledo, OH 43609
MLS# 10002593Listed by: NEW VISION REALTY, LLC - New
 $84,900Active3 beds 1 baths1,706 sq. ft.
$84,900Active3 beds 1 baths1,706 sq. ft.1661 Oak Street, Toledo, OH 43605
MLS# 10002592Listed by: LPG REALTY - New
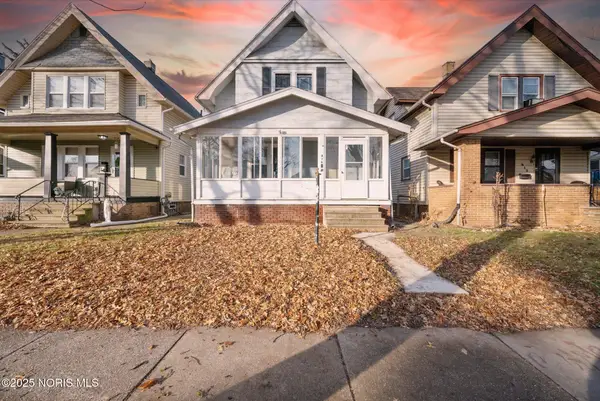 $51,900Active3 beds 1 baths1,056 sq. ft.
$51,900Active3 beds 1 baths1,056 sq. ft.816 Geneva Avenue, Toledo, OH 43609
MLS# 10002586Listed by: KEY REALTY LTD - New
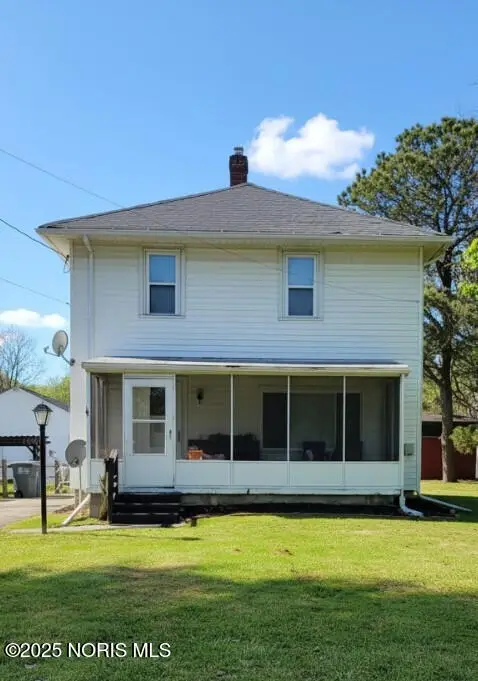 $170,000Active3 beds 1 baths1,152 sq. ft.
$170,000Active3 beds 1 baths1,152 sq. ft.1923 Eileen Road, Toledo, OH 43615
MLS# 10002583Listed by: CHOSEN REAL ESTATE GROUP - New
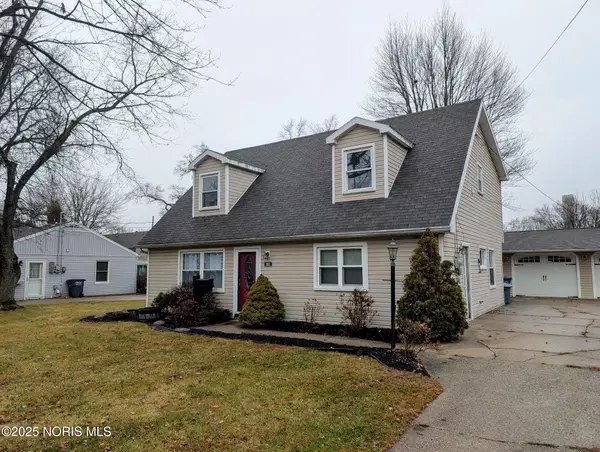 $249,900Active4 beds 2 baths2,247 sq. ft.
$249,900Active4 beds 2 baths2,247 sq. ft.1903 Eastgate Road, Toledo, OH 43614
MLS# 10002580Listed by: KELLER WILLIAMS CITYWIDE - New
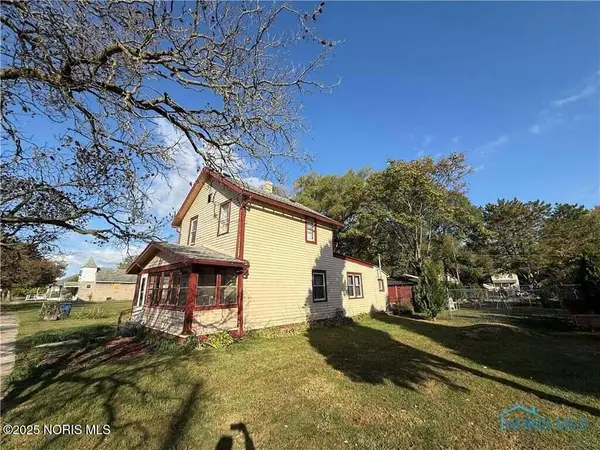 $25,000Active3 beds 1 baths1,232 sq. ft.
$25,000Active3 beds 1 baths1,232 sq. ft.1219 Crystal Street, Toledo, OH 43605
MLS# 10002574Listed by: ILINK REAL ESTATE COMPANY, LLC - New
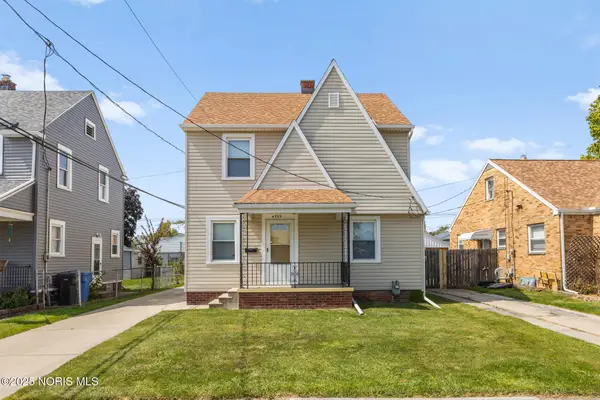 $179,900Active3 beds 2 baths1,280 sq. ft.
$179,900Active3 beds 2 baths1,280 sq. ft.4755 301st Street, Toledo, OH 43611
MLS# 10002570Listed by: KEY REALTY LTD
