4710 305th Street, Toledo, OH 43611
Local realty services provided by:ERA Geyer Noakes Realty Group
4710 305th Street,Toledo, OH 43611
$599,900
- 4 Beds
- 3 Baths
- 2,296 sq. ft.
- Single family
- Active
Listed by: manny evola
Office: the danberry co
MLS#:10000898
Source:OH_TBR
Price summary
- Price:$599,900
- Price per sq. ft.:$261.28
About this home
The only word to describe this home is REMARKABLE! Every room is beautifully appointed, and the open floor plan makes this a perfect home to entertain in. Lake Erie frontage on 2 sides of the property allow for stunning lake views from almost every room in the house! The gourmet kitchen features a large island for workspace or seating, 6 burner Dacor gas stove, potfiller, and built in microwave. The kitchen leads to a sunroom which offers stunning lake views from 3 sides, and opens to the composite deck with enclosed gazebo, perfect for listening to the Lake Erie waves as they lap along your 2 sides of lakefront property. There is a boat dock that stays with the property. Large main floor primary suite with tiled shower, heated bathroom floor, and walk in closet. 3 beds and full bath upstairs, with beautiful hardwood floors. Updated roof, siding, and windows.Lakefront homes are hard to find, don't let this showstopper pass you by!
Contact an agent
Home facts
- Year built:1991
- Listing ID #:10000898
- Added:40 day(s) ago
- Updated:December 09, 2025 at 02:24 PM
Rooms and interior
- Bedrooms:4
- Total bathrooms:3
- Full bathrooms:2
- Half bathrooms:1
- Living area:2,296 sq. ft.
Heating and cooling
- Cooling:Central Air
- Heating:Forced Air
Structure and exterior
- Roof:Shingle
- Year built:1991
- Building area:2,296 sq. ft.
- Lot area:0.29 Acres
Schools
- High school:Woodward
- Middle school:None
- Elementary school:Ottawa River
Utilities
- Water:Public, Water Connected
- Sewer:Public Sewer, Sanitary Sewer, Sewer Connected
Finances and disclosures
- Price:$599,900
- Price per sq. ft.:$261.28
New listings near 4710 305th Street
- New
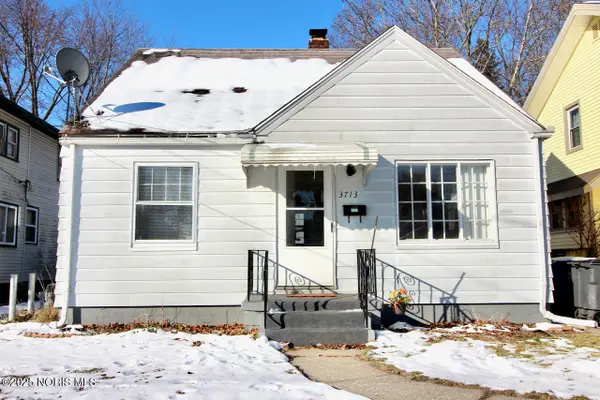 $109,900Active3 beds 1 baths1,356 sq. ft.
$109,900Active3 beds 1 baths1,356 sq. ft.3713 Drexel Drive, Toledo, OH 43612
MLS# 10002155Listed by: RE/MAX MASTERS - New
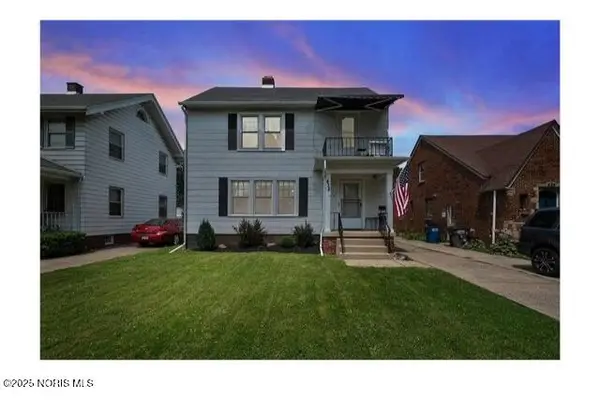 $134,900Active1 beds -- baths1,536 sq. ft.
$134,900Active1 beds -- baths1,536 sq. ft.438 Pasadena Boulevard, Toledo, OH 43612
MLS# 10002252Listed by: HOWARD HANNA - New
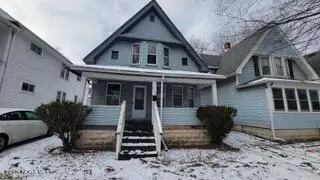 $89,900Active3 beds 1 baths1,122 sq. ft.
$89,900Active3 beds 1 baths1,122 sq. ft.4121 Vermaas Avenue, Toledo, OH 43612
MLS# 10002255Listed by: LPG REALTY - New
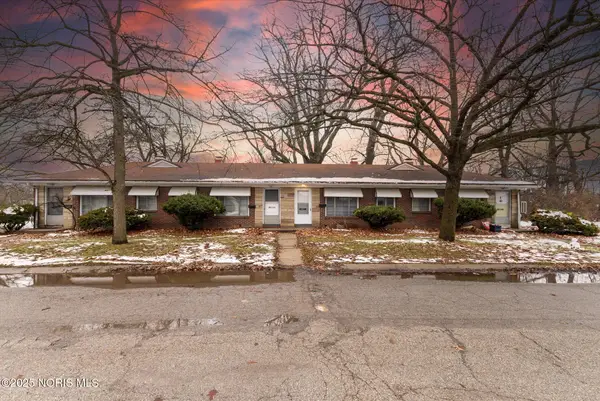 $260,000Active4 beds -- baths1,936 sq. ft.
$260,000Active4 beds -- baths1,936 sq. ft.26 Terrace Downs Street, Toledo, OH 43614
MLS# 10002242Listed by: THE DANBERRY CO. - New
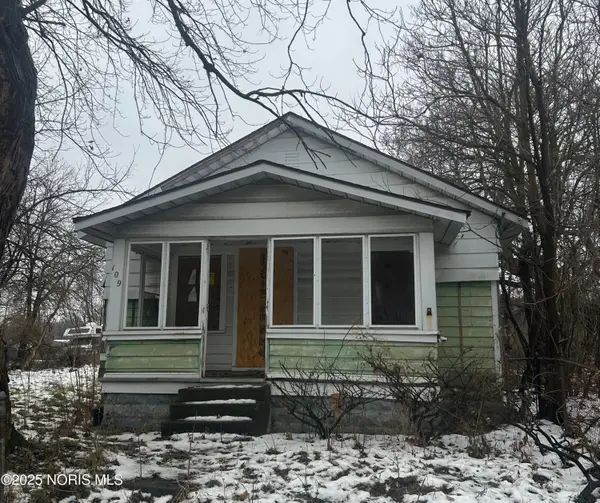 $8,900Active2 beds 1 baths859 sq. ft.
$8,900Active2 beds 1 baths859 sq. ft.109 Wellington Street, Toledo, OH 43607
MLS# 10002244Listed by: LPG REALTY - New
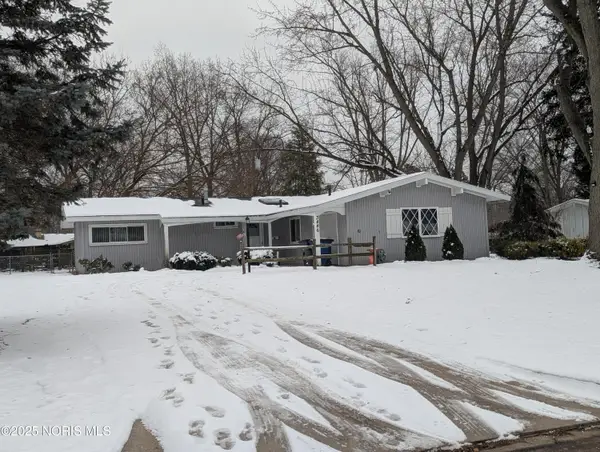 $194,500Active3 beds 2 baths1,222 sq. ft.
$194,500Active3 beds 2 baths1,222 sq. ft.3446 Stanhope Drive, Toledo, OH 43606
MLS# 10002241Listed by: OHIO BROKER DIRECT, LLC - New
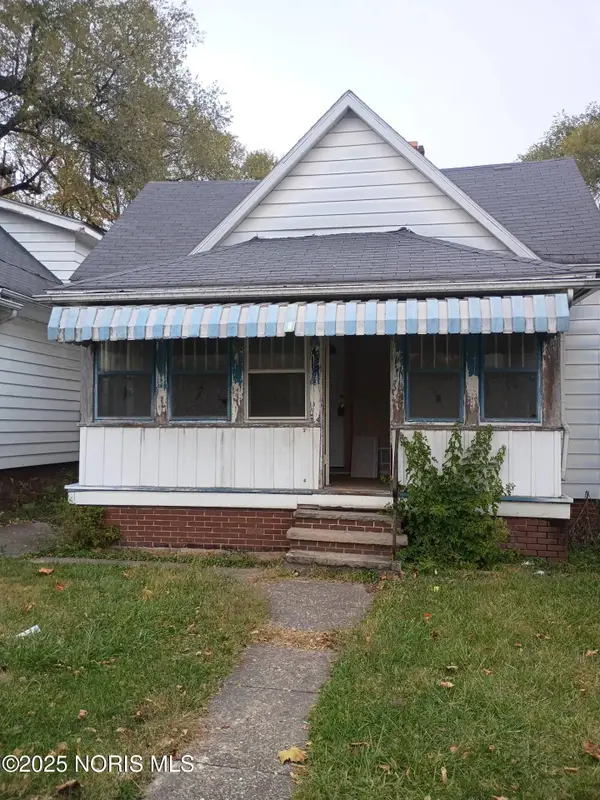 $22,600Active2 beds 1 baths672 sq. ft.
$22,600Active2 beds 1 baths672 sq. ft.419 E Streicher Street, Toledo, OH 43608
MLS# 10002233Listed by: LAPLANTE REAL ESTATE, LLC - New
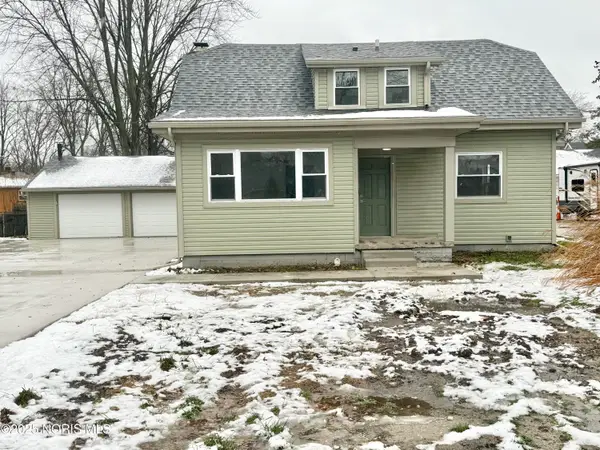 $299,900Active3 beds 2 baths1,636 sq. ft.
$299,900Active3 beds 2 baths1,636 sq. ft.2227 Rood Street, Toledo, OH 43613
MLS# 10002232Listed by: KELLER WILLIAMS CITYWIDE - New
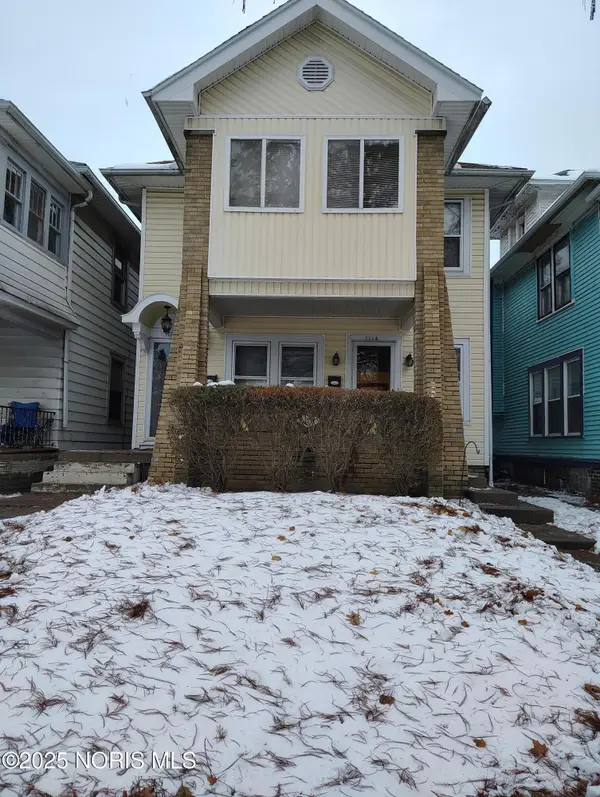 $140,000Active2 beds -- baths2,208 sq. ft.
$140,000Active2 beds -- baths2,208 sq. ft.1114 Parkside Boulevard, Toledo, OH 43607
MLS# 10002231Listed by: JEWEL REALTY - New
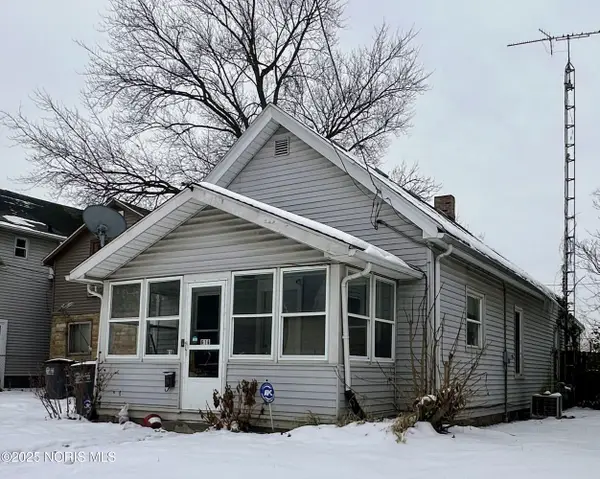 $40,000Active3 beds 1 baths920 sq. ft.
$40,000Active3 beds 1 baths920 sq. ft.616 Spring Grove Avenue, Toledo, OH 43605
MLS# 10002217Listed by: THE DANBERRY CO
