4816 Sunwood Drive, Toledo, OH 43623
Local realty services provided by:ERA Geyer Noakes Realty Group
4816 Sunwood Drive,Toledo, OH 43623
$469,900
- 4 Beds
- 5 Baths
- 3,989 sq. ft.
- Single family
- Active
Listed by: kelly longthorne
Office: effler schmitt co
MLS#:10001079
Source:OH_TBR
Price summary
- Price:$469,900
- Price per sq. ft.:$117.8
- Monthly HOA dues:$23.75
About this home
*Seller is offering $5,000 in buyer concessions, which may be applied toward closing costs, interest rate buydown, or other allowable expenses!* Beautifully maintained nearly 4,000 SF home tucked away on a private Sylvania Township cul-de-sac! Light-filled two-story foyer opens to an office with French doors and wainscoting, and a living room with bay window connecting to the formal dining room overlooking the rear yard. Luxury vinyl flooring installed throughout most of the main level ('22). Updated island kitchen ('16) offers granite counters, tile flooring, newer stainless appliances, and an eat-in area with slider to deck. The kitchen flows seamlessly into a vaulted family room with floor-to-ceiling stone fireplace, built-ins, and wet bar. Separate staircase leads to a spacious primary suite with dual walk-in closets, whirlpool tub, and double vanity. Three additional bedrooms upstairs feature organized closets and a full bath. Finished lower level provides a potential fifth bedroom, third full bath, recreation area, and abundant storage. Irrigation well. Enjoy the large rear deck and 3-car garage. Meticulously kept—an exceptional opportunity with a fantastic footprint!
Contact an agent
Home facts
- Year built:1988
- Listing ID #:10001079
- Added:43 day(s) ago
- Updated:December 18, 2025 at 04:47 PM
Rooms and interior
- Bedrooms:4
- Total bathrooms:5
- Full bathrooms:3
- Half bathrooms:2
- Living area:3,989 sq. ft.
Heating and cooling
- Cooling:Central Air
- Heating:Forced Air, Natural Gas
Structure and exterior
- Roof:Shingle
- Year built:1988
- Building area:3,989 sq. ft.
- Lot area:0.36 Acres
Schools
- High school:Northview
- Middle school:None
- Elementary school:Hill View
Utilities
- Water:Public, Water Connected
- Sewer:Public Sewer, Sanitary Sewer, Sewer Connected
Finances and disclosures
- Price:$469,900
- Price per sq. ft.:$117.8
New listings near 4816 Sunwood Drive
- New
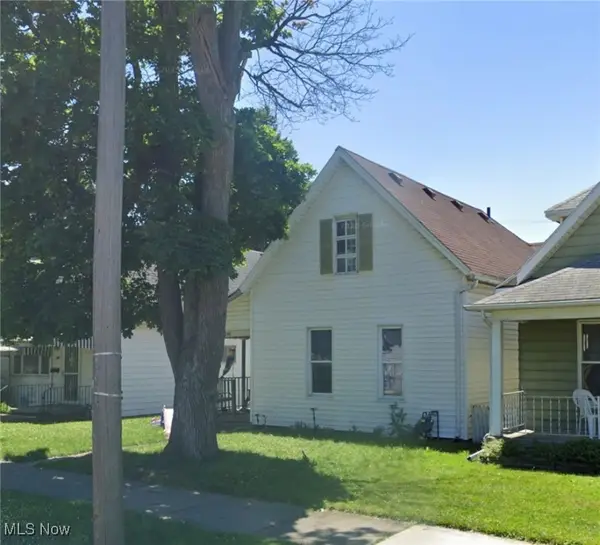 $19,999Active3 beds 1 baths
$19,999Active3 beds 1 baths746 Parker Avenue, Toledo, OH 43605
MLS# 5170386Listed by: THE HOLTON-WISE PROPERTY GROUP LLC - New
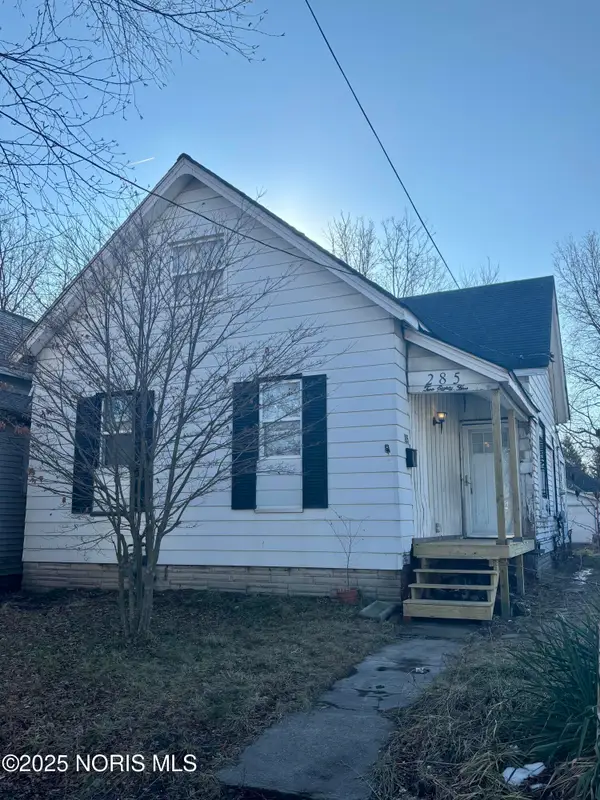 $50,000Active3 beds 1 baths1,028 sq. ft.
$50,000Active3 beds 1 baths1,028 sq. ft.285 Walbridge Avenue, Toledo, OH 43609
MLS# 10002427Listed by: SERENITY REALTY LLC - New
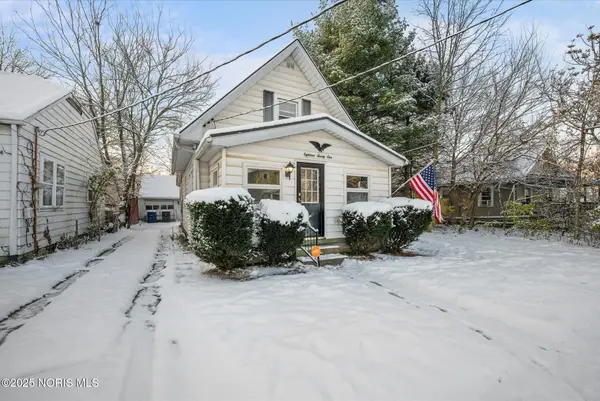 $89,900Active2 beds 1 baths992 sq. ft.
$89,900Active2 beds 1 baths992 sq. ft.1821 Stahlwood Avenue, Toledo, OH 43613
MLS# 10002421Listed by: KEY REALTY LTD - New
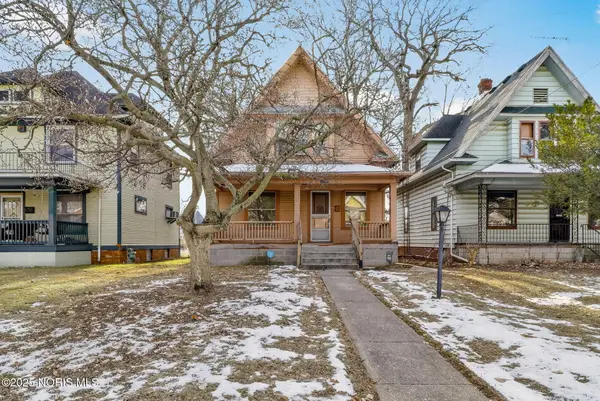 $54,900Active3 beds 1 baths1,205 sq. ft.
$54,900Active3 beds 1 baths1,205 sq. ft.1155 W Woodruff Avenue, Toledo, OH 43606
MLS# 10002420Listed by: THE DANBERRY CO - New
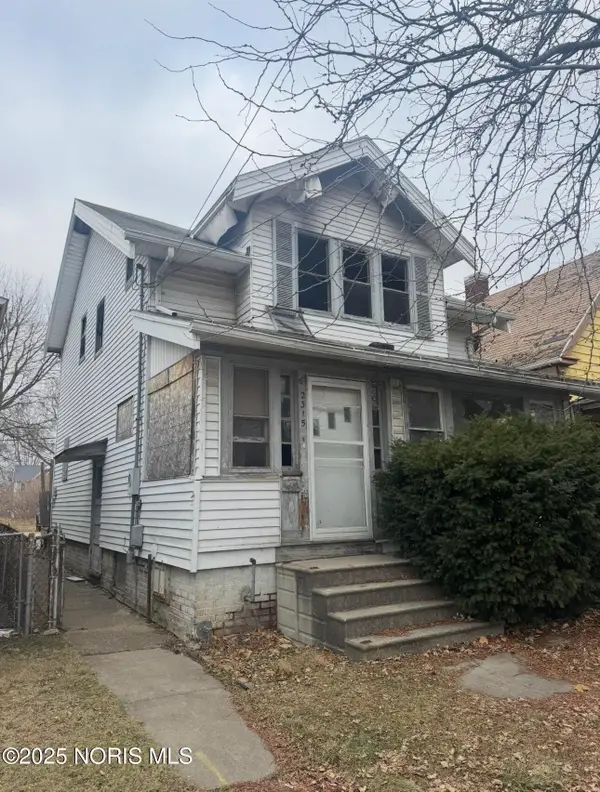 $20,000Active3 beds 1 baths1,370 sq. ft.
$20,000Active3 beds 1 baths1,370 sq. ft.2315 Caledonia Street, Toledo, OH 43605
MLS# 10002412Listed by: SERENITY REALTY LLC - New
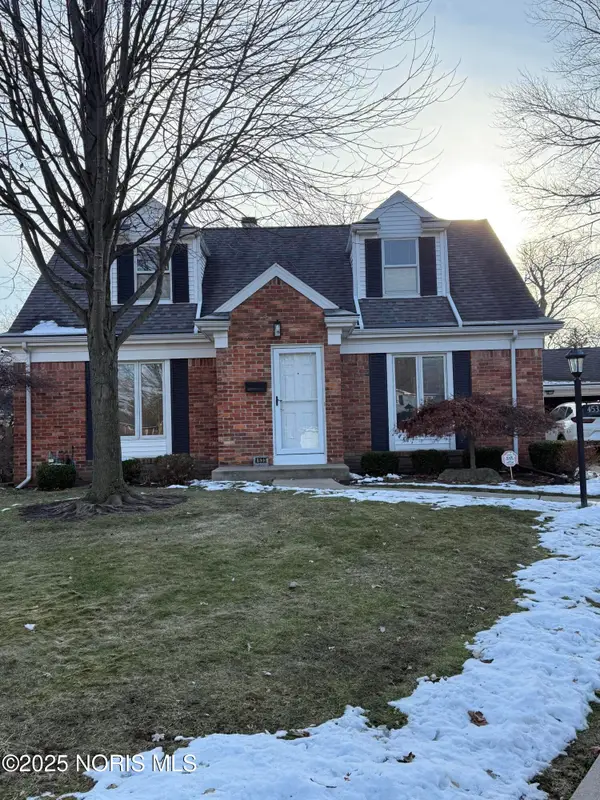 $249,900Active4 beds 2 baths1,568 sq. ft.
$249,900Active4 beds 2 baths1,568 sq. ft.4533 Satinwood Court, Toledo, OH 43623
MLS# 10002413Listed by: KEY REALTY LTD - New
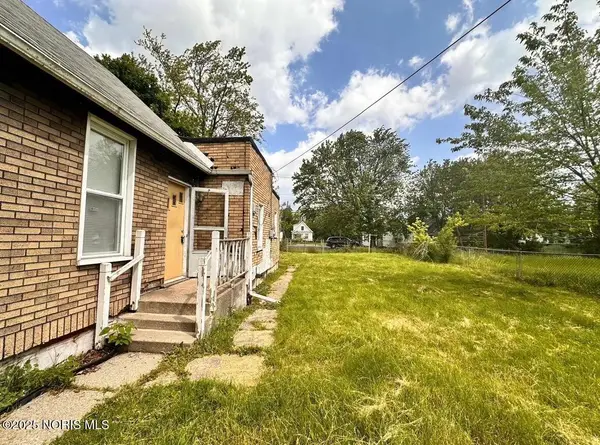 $49,900Active2 beds 1 baths858 sq. ft.
$49,900Active2 beds 1 baths858 sq. ft.1307 Noble Street, Toledo, OH 43608
MLS# 10002407Listed by: LPG REALTY - New
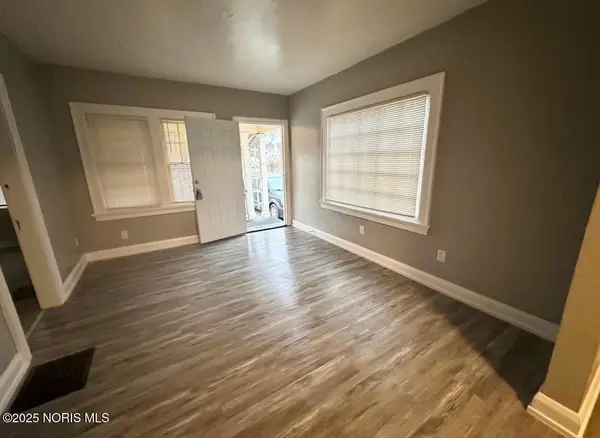 $64,900Active3 beds 1 baths980 sq. ft.
$64,900Active3 beds 1 baths980 sq. ft.915 Ketcham Avenue, Toledo, OH 43608
MLS# 10002409Listed by: LPG REALTY - New
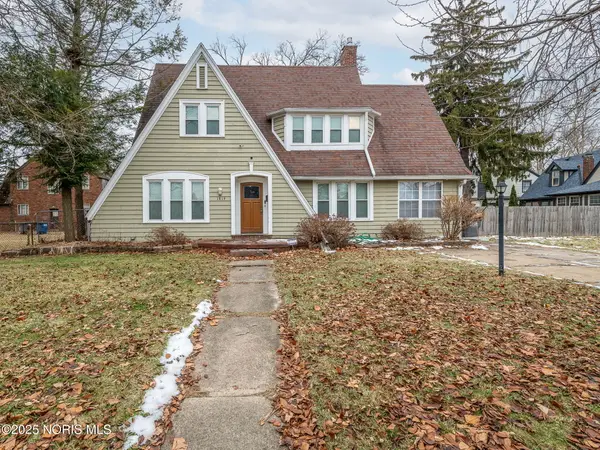 $168,000Active3 beds 2 baths2,205 sq. ft.
$168,000Active3 beds 2 baths2,205 sq. ft.1819 Shenandoah Road, Toledo, OH 43607
MLS# 10002403Listed by: EXP REALTY, LLC - New
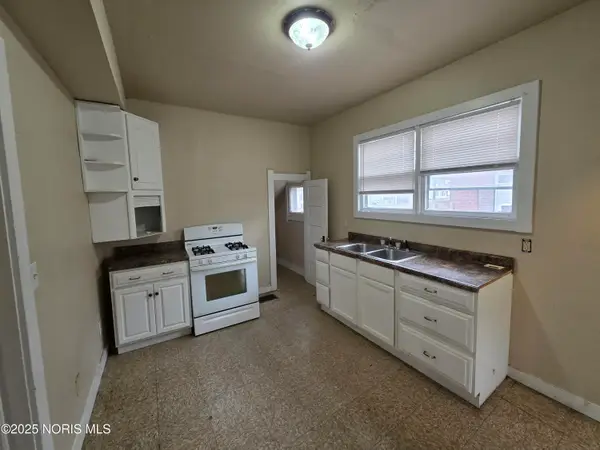 $75,000Active3 beds 1 baths1,188 sq. ft.
$75,000Active3 beds 1 baths1,188 sq. ft.420 E Oakland Street, Toledo, OH 43608
MLS# 10002404Listed by: THE DANBERRY CO
