5053 Bennett Road, Toledo, OH 43612
Local realty services provided by:ERA Geyer Noakes Realty Group
Listed by: lauren gedman
Office: re/max preferred associates
MLS#:10000862
Source:OH_TBR
Price summary
- Price:$259,000
- Price per sq. ft.:$97.08
About this home
Spacious family home with endless possibilities! The main floor features a convenient laundry room, an oversized garage, and a large family room that opens to the eat-in kitchen — perfect for everyday living and entertaining. A versatile den with beautiful stained glass doors can serve as a home office, secondary living area, or even an additional main-floor bedroom. The primary suite offers a walk-in closet and a private bath with a jetted tub and separate shower. Upstairs, you'll find a large bedroom with a full bath, which could easily be 2 separate bedrooms— offering plenty of space and flexibility for your needs. Enjoy outdoor living on the deck overlooking the large yard. A 1,400 sq ft detached workshop provides exceptional space for hobbies, projects, or even a small business. This home truly has it all — a must-see to appreciate! Home, workshop, and driveway face Custar, not Bennett.
Contact an agent
Home facts
- Year built:1997
- Listing ID #:10000862
- Added:53 day(s) ago
- Updated:December 23, 2025 at 09:24 PM
Rooms and interior
- Bedrooms:3
- Total bathrooms:4
- Full bathrooms:3
- Half bathrooms:1
- Living area:2,668 sq. ft.
Heating and cooling
- Cooling:Central Air
- Heating:Forced Air
Structure and exterior
- Roof:Shingle
- Year built:1997
- Building area:2,668 sq. ft.
- Lot area:0.4 Acres
Schools
- High school:Start
- Middle school:None
- Elementary school:Larchmont
Utilities
- Water:Public, Water Connected
- Sewer:Public Sewer, Sewer Connected
Finances and disclosures
- Price:$259,000
- Price per sq. ft.:$97.08
New listings near 5053 Bennett Road
- New
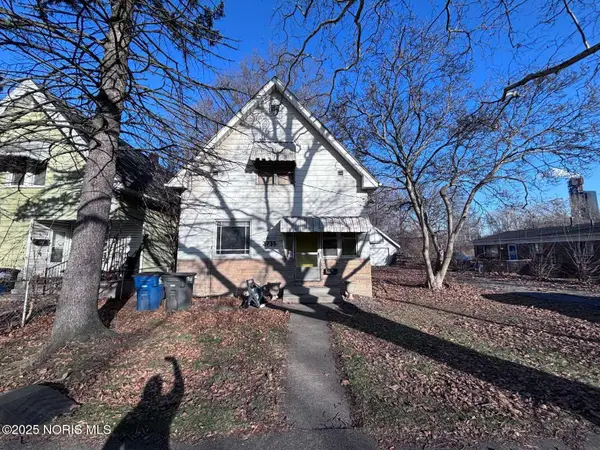 $49,999Active3 beds 1 baths1,376 sq. ft.
$49,999Active3 beds 1 baths1,376 sq. ft.2735 Fremont Street, Toledo, OH 43605
MLS# 10002544Listed by: CHOSEN REAL ESTATE GROUP - New
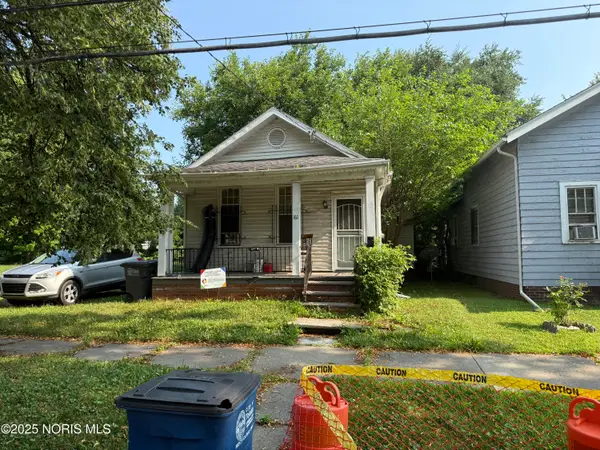 $39,900Active2 beds 1 baths796 sq. ft.
$39,900Active2 beds 1 baths796 sq. ft.161 Mettler Street, Toledo, OH 43608
MLS# 10002530Listed by: KEY REALTY - New
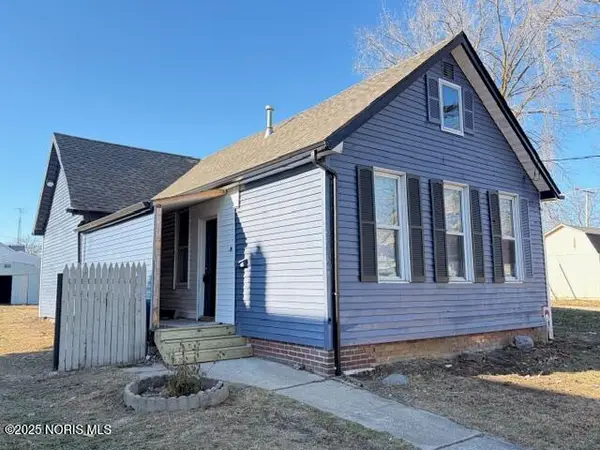 $72,000Active3 beds 1 baths925 sq. ft.
$72,000Active3 beds 1 baths925 sq. ft.2743 Elm Street, Toledo, OH 43608
MLS# 10002527Listed by: WHITTINGTON GROUP REALTY - New
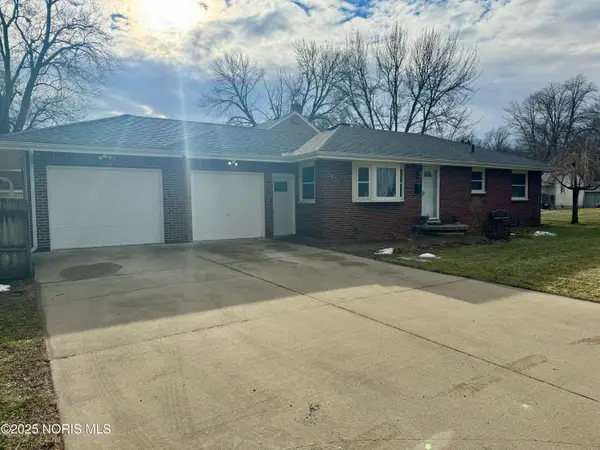 $235,000Active3 beds 2 baths1,068 sq. ft.
$235,000Active3 beds 2 baths1,068 sq. ft.3805 Ariel Avenue, Toledo, OH 43623
MLS# 10002524Listed by: LPG REALTY - New
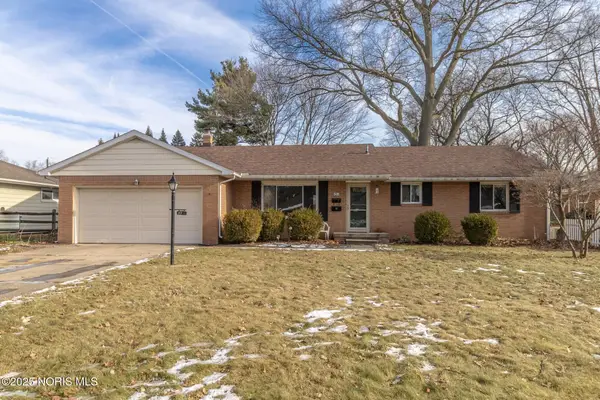 $239,900Active3 beds 2 baths1,739 sq. ft.
$239,900Active3 beds 2 baths1,739 sq. ft.4744 Kathy Lane, Toledo, OH 43623
MLS# 10002514Listed by: RE/MAX PREFERRED ASSOCIATES - New
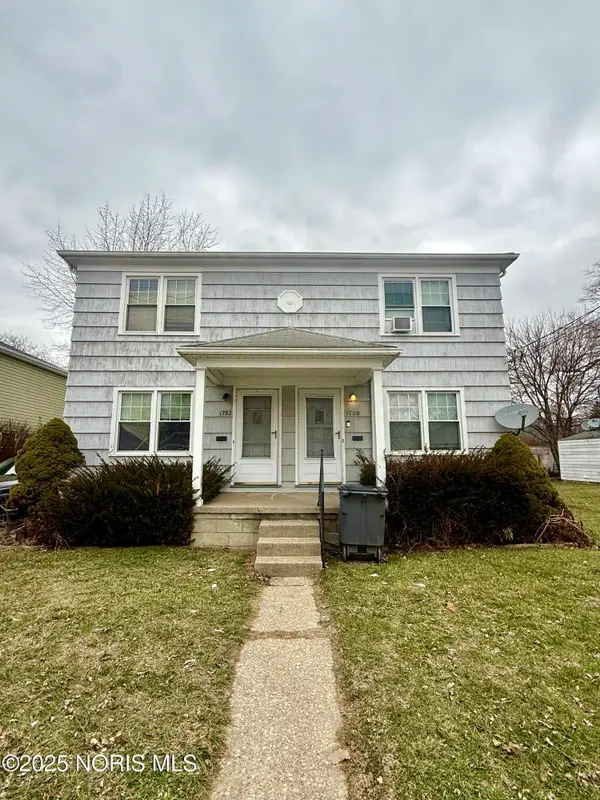 $149,900Active4 beds -- baths1,536 sq. ft.
$149,900Active4 beds -- baths1,536 sq. ft.1750 Berdan Avenue, Toledo, OH 43613
MLS# 10002515Listed by: LPG REALTY - New
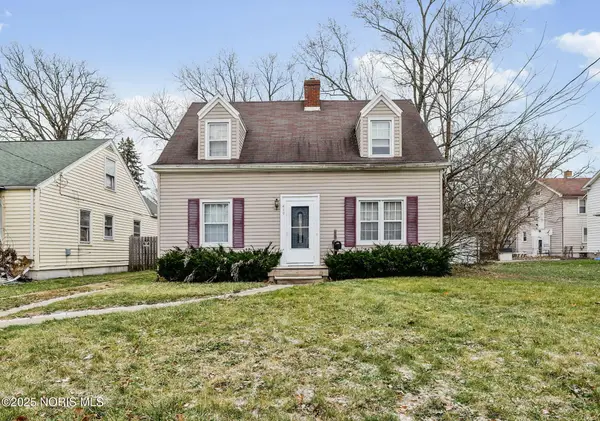 $89,000Active2 beds 2 baths1,283 sq. ft.
$89,000Active2 beds 2 baths1,283 sq. ft.419 Bender Drive, Toledo, OH 43609
MLS# 10002510Listed by: THE DANBERRY CO - New
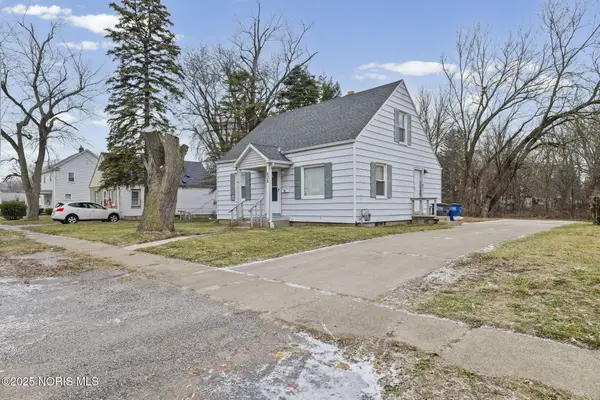 $94,000Active3 beds 2 baths1,070 sq. ft.
$94,000Active3 beds 2 baths1,070 sq. ft.638 Broer Avenue, Toledo, OH 43607
MLS# 10002511Listed by: THE DANBERRY CO - New
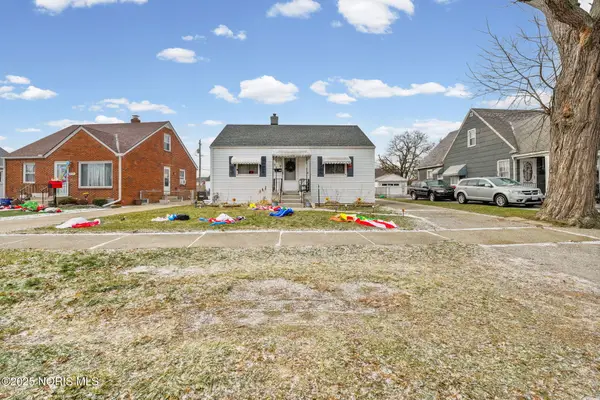 $149,000Active2 beds 1 baths815 sq. ft.
$149,000Active2 beds 1 baths815 sq. ft.4539 290th Street, Toledo, OH 43611
MLS# 10002512Listed by: THE DANBERRY CO - New
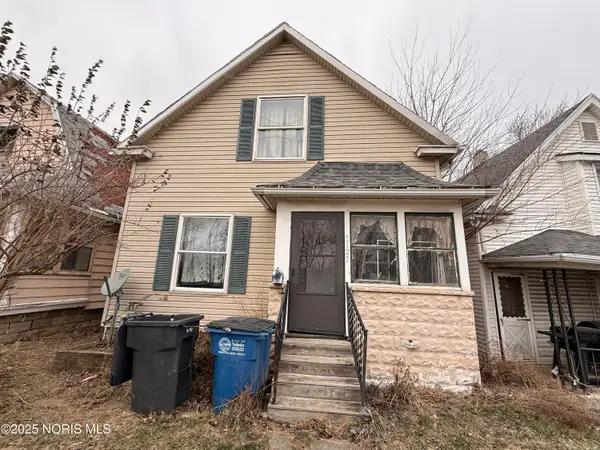 $19,000Active2 beds 1 baths1,227 sq. ft.
$19,000Active2 beds 1 baths1,227 sq. ft.1127 Varland Avenue, Toledo, OH 43605
MLS# 10002505Listed by: HOWARD HANNA
