5201 Elaine Drive, Toledo, OH 43613
Local realty services provided by:ERA Geyer Noakes Realty Group
Listed by: tammy a. frye
Office: re/max preferred associates
MLS#:10001553
Source:OH_TBR
Price summary
- Price:$219,000
- Price per sq. ft.:$170.56
About this home
Wash. Local 3 bed/2 Full Bath home w/Finished Basement & Storage area! Large refreshed kitchen comes with all appliances and there's a ton of cupboard/counterspace! Pantry too! The back of the home has an addition - Part of it is a dining area! Other part is an extended primary bed with walk in closet & 2nd full bath! Basement has a finished family room area and fireplace! Furnace and a/c updated around 10 years ago! New Water Tank! There is a sprinkler system in the front and back yard! 2.5 Detached Garage out back and shed for your yard care needs!
Contact an agent
Home facts
- Year built:1956
- Listing ID #:10001553
- Added:35 day(s) ago
- Updated:December 23, 2025 at 08:20 PM
Rooms and interior
- Bedrooms:3
- Total bathrooms:2
- Full bathrooms:2
- Living area:1,284 sq. ft.
Heating and cooling
- Cooling:Ceiling Fan(s), Central Air
- Heating:Forced Air, Natural Gas
Structure and exterior
- Roof:Shingle
- Year built:1956
- Building area:1,284 sq. ft.
- Lot area:0.17 Acres
Schools
- High school:Whitmer
- Middle school:None
- Elementary school:Hiawatha
Utilities
- Water:Public, Water Connected
- Sewer:Public Sewer, Sewer Connected
Finances and disclosures
- Price:$219,000
- Price per sq. ft.:$170.56
New listings near 5201 Elaine Drive
- New
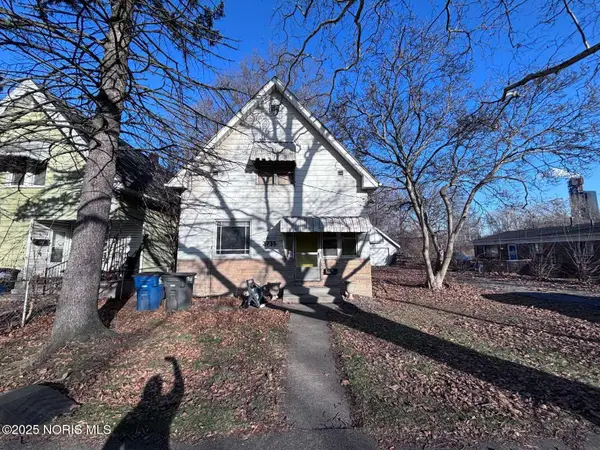 $49,999Active3 beds 1 baths1,376 sq. ft.
$49,999Active3 beds 1 baths1,376 sq. ft.2735 Fremont Street, Toledo, OH 43605
MLS# 10002544Listed by: CHOSEN REAL ESTATE GROUP - New
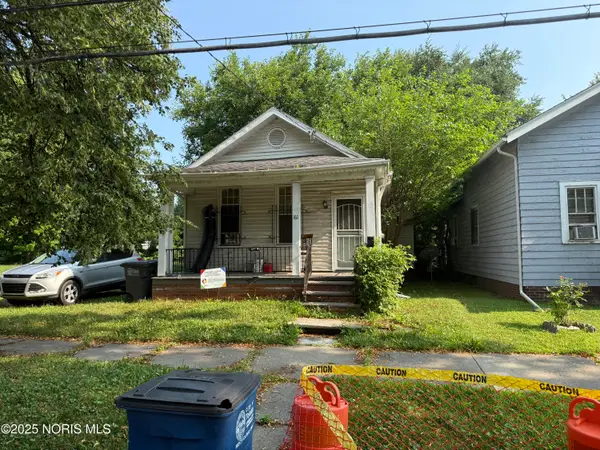 $39,900Active2 beds 1 baths796 sq. ft.
$39,900Active2 beds 1 baths796 sq. ft.161 Mettler Street, Toledo, OH 43608
MLS# 10002530Listed by: KEY REALTY - New
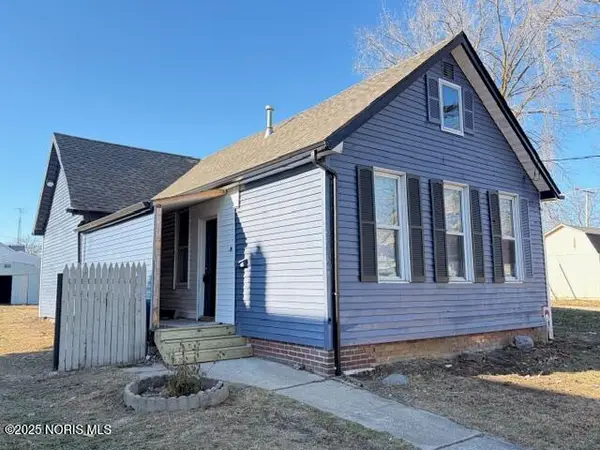 $72,000Active3 beds 1 baths925 sq. ft.
$72,000Active3 beds 1 baths925 sq. ft.2743 Elm Street, Toledo, OH 43608
MLS# 10002527Listed by: WHITTINGTON GROUP REALTY - New
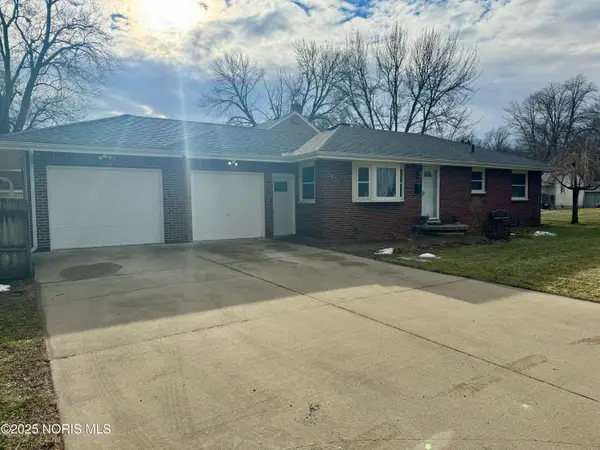 $235,000Active3 beds 2 baths1,068 sq. ft.
$235,000Active3 beds 2 baths1,068 sq. ft.3805 Ariel Avenue, Toledo, OH 43623
MLS# 10002524Listed by: LPG REALTY - New
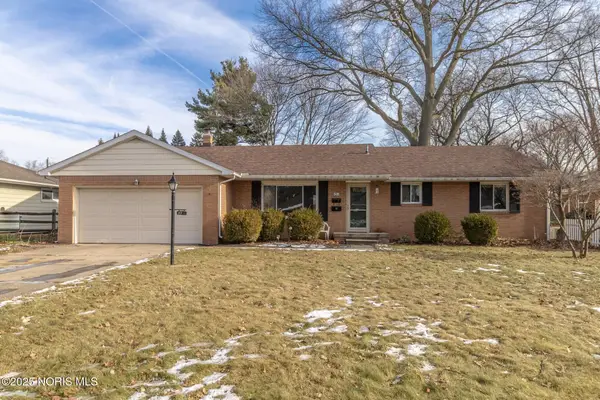 $239,900Active3 beds 2 baths1,739 sq. ft.
$239,900Active3 beds 2 baths1,739 sq. ft.4744 Kathy Lane, Toledo, OH 43623
MLS# 10002514Listed by: RE/MAX PREFERRED ASSOCIATES - New
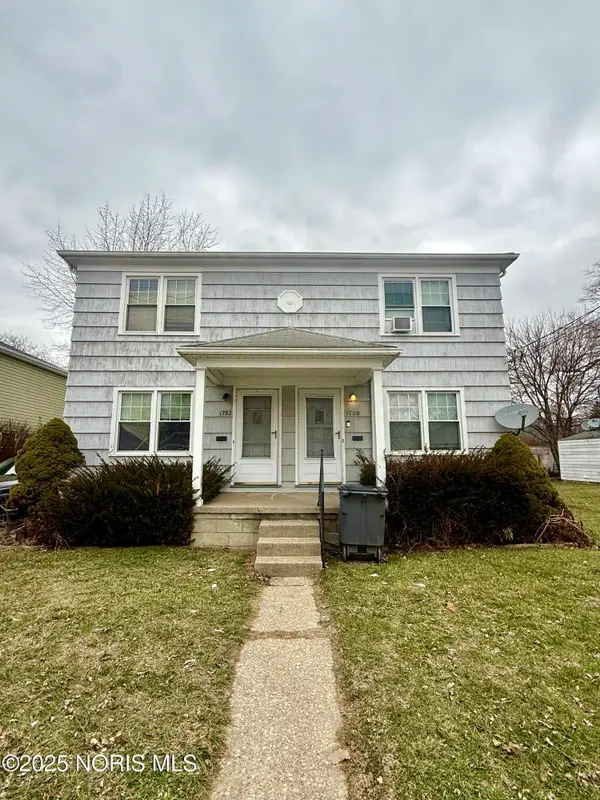 $149,900Active4 beds -- baths1,536 sq. ft.
$149,900Active4 beds -- baths1,536 sq. ft.1750 Berdan Avenue, Toledo, OH 43613
MLS# 10002515Listed by: LPG REALTY - New
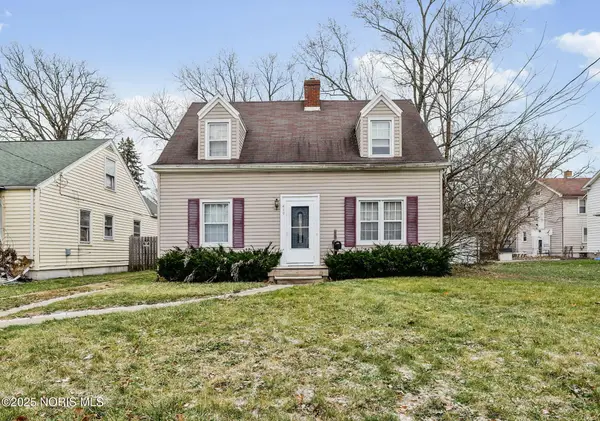 $89,000Active2 beds 2 baths1,283 sq. ft.
$89,000Active2 beds 2 baths1,283 sq. ft.419 Bender Drive, Toledo, OH 43609
MLS# 10002510Listed by: THE DANBERRY CO - New
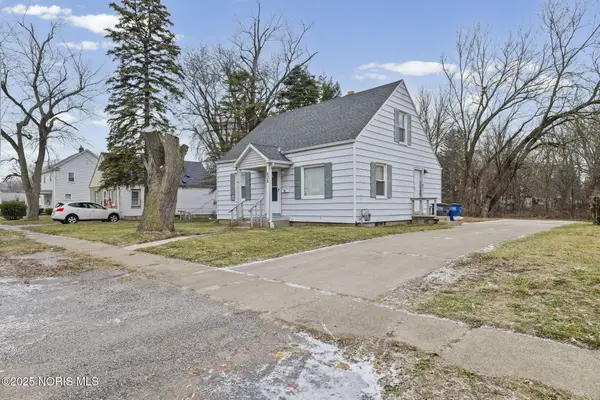 $94,000Active3 beds 2 baths1,070 sq. ft.
$94,000Active3 beds 2 baths1,070 sq. ft.638 Broer Avenue, Toledo, OH 43607
MLS# 10002511Listed by: THE DANBERRY CO - New
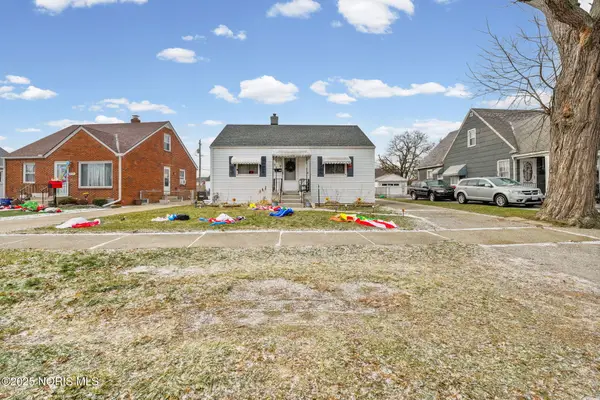 $149,000Active2 beds 1 baths815 sq. ft.
$149,000Active2 beds 1 baths815 sq. ft.4539 290th Street, Toledo, OH 43611
MLS# 10002512Listed by: THE DANBERRY CO - New
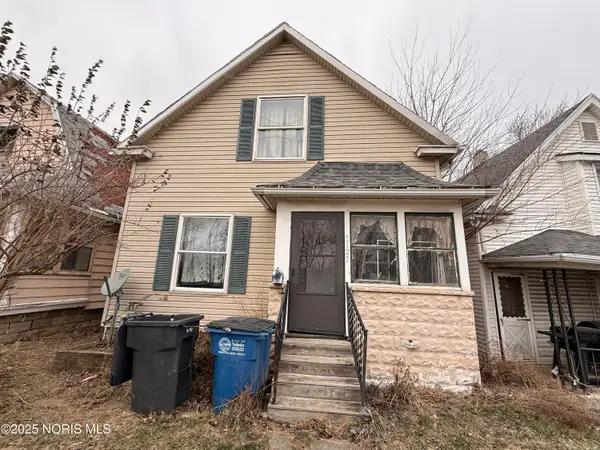 $19,000Active2 beds 1 baths1,227 sq. ft.
$19,000Active2 beds 1 baths1,227 sq. ft.1127 Varland Avenue, Toledo, OH 43605
MLS# 10002505Listed by: HOWARD HANNA
