5310 Hammond Drive, Toledo, OH 43611
Local realty services provided by:ERA Geyer Noakes Realty Group
Listed by:ashley e redner
Office:the danberry co
MLS#:10000126
Source:OH_TBR
Price summary
- Price:$135,000
- Price per sq. ft.:$113.35
About this home
Discover this charming 3-bedroom, 1-bath home located in the highly desirable Point Place neighborhood and Washington Local School District. This well-maintained home offers comfort, updates, and convenience all in one! Step inside to find a welcoming layout perfect for everyday living. The spacious living areas flow easily, and the home has been thoughtfully updated over the years to give you peace of mind. Driveway replaced in 2020 Garage wall and insulation (2025) New soffit and fascia (2025) New gutters (2025) Tankless water heater (2015) Furnace (2018). Outside, enjoy the large driveway and garage space ideal for parking and storage. The yard provides plenty of room for outdoor gatherings or relaxing evenings. Conveniently located near expressways, local parks, restaurants, and all the fun activities Point Place has to offer, this home combines small town charm with easy access to everything you need.
Contact an agent
Home facts
- Year built:1922
- Listing ID #:10000126
- Added:5 day(s) ago
- Updated:October 20, 2025 at 07:24 PM
Rooms and interior
- Bedrooms:3
- Total bathrooms:1
- Full bathrooms:1
- Living area:1,191 sq. ft.
Heating and cooling
- Cooling:Central Air
- Heating:Forced Air
Structure and exterior
- Roof:Shingle
- Year built:1922
- Building area:1,191 sq. ft.
- Lot area:0.17 Acres
Schools
- High school:Whitmer
- Middle school:None
- Elementary school:Shoreland
Utilities
- Water:Public, Water Connected
- Sewer:Public Sewer, Sewer Connected
Finances and disclosures
- Price:$135,000
- Price per sq. ft.:$113.35
New listings near 5310 Hammond Drive
- New
 $229,000Active3 beds 2 baths1,720 sq. ft.
$229,000Active3 beds 2 baths1,720 sq. ft.3304 Island Avenue, Toledo, OH 43614
MLS# 10000342Listed by: THE DANBERRY CO. - New
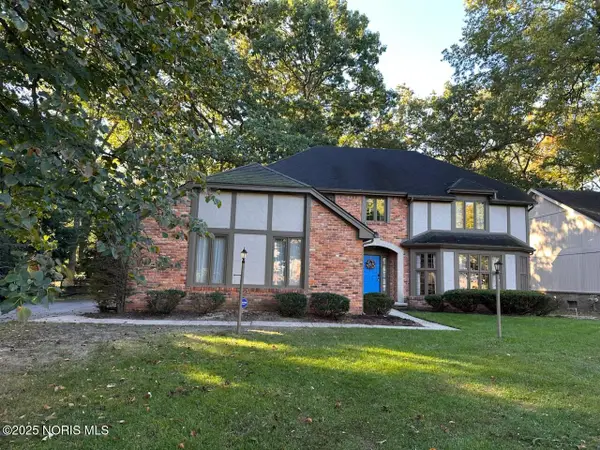 $399,900Active4 beds 3 baths3,228 sq. ft.
$399,900Active4 beds 3 baths3,228 sq. ft.5523 Ginger Tree Lane, Toledo, OH 43623
MLS# 10000331Listed by: HOWARD HANNA - New
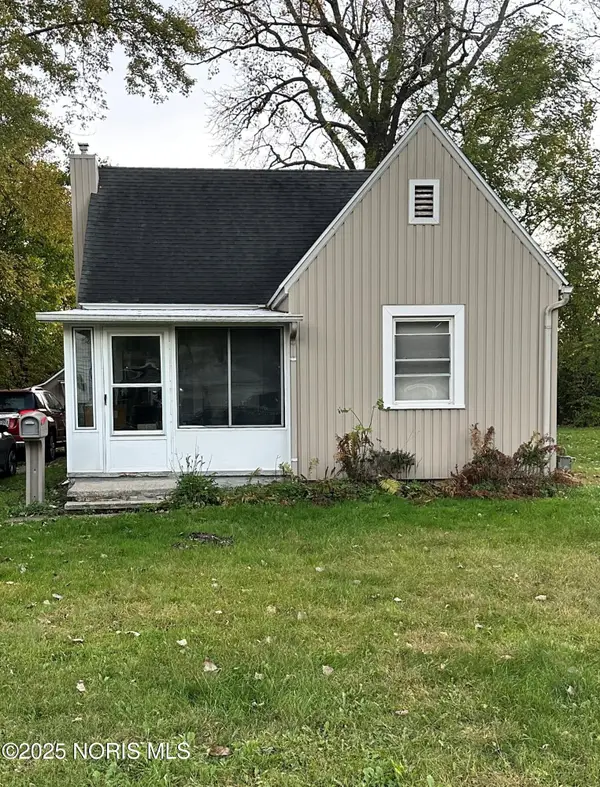 $155,000Active3 beds 1 baths1,320 sq. ft.
$155,000Active3 beds 1 baths1,320 sq. ft.5665 Camberley Drive, Toledo, OH 43615
MLS# 10000332Listed by: RE/MAX PREFERRED ASSOCIATES - New
 $269,000Active4 beds 3 baths1,836 sq. ft.
$269,000Active4 beds 3 baths1,836 sq. ft.5709 Plantation Drive, Toledo, OH 43623
MLS# 10000336Listed by: KEY REALTY LTD - New
 $229,900Active3 beds 2 baths1,613 sq. ft.
$229,900Active3 beds 2 baths1,613 sq. ft.3636 Prairie Avenue, Toledo, OH 43614
MLS# 10000323Listed by: KEY REALTY LTD - New
 $259,900Active-- beds -- baths
$259,900Active-- beds -- baths918 Lincoln Avenue, Toledo, OH 43607
MLS# 10000324Listed by: J BOWEN & COMPANY - New
 $180,000Active3 beds 1 baths1,148 sq. ft.
$180,000Active3 beds 1 baths1,148 sq. ft.3449 Mapleview Drive, Toledo, OH 43623
MLS# 10000311Listed by: KEY REALTY LTD - New
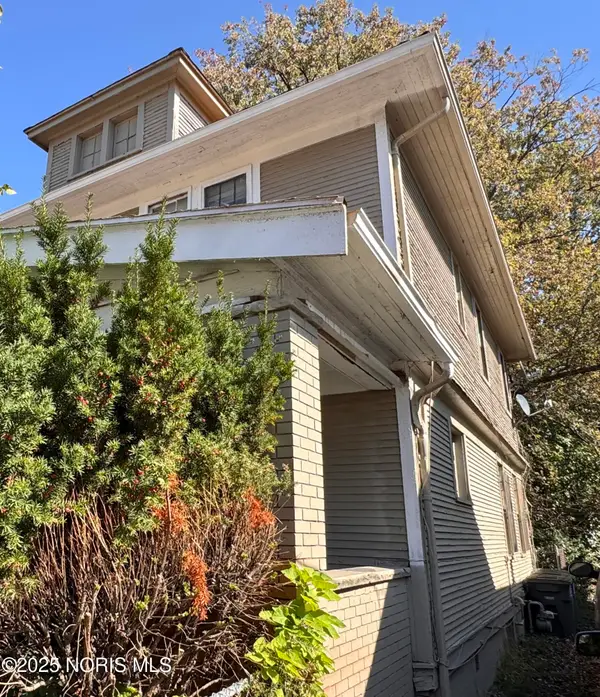 $55,000Active4 beds 1 baths1,552 sq. ft.
$55,000Active4 beds 1 baths1,552 sq. ft.834 N Detroit Avenue, Toledo, OH 43607
MLS# 10000307Listed by: KEY REALTY LTD - New
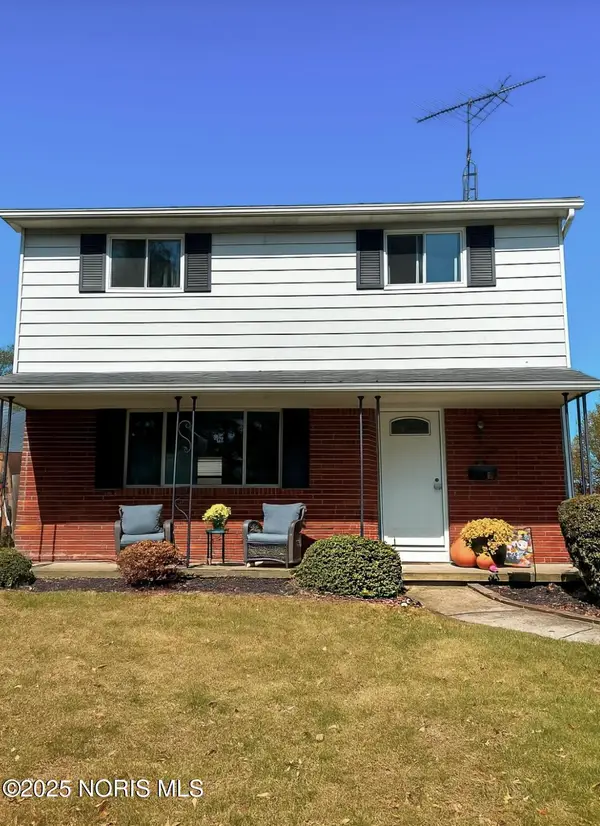 $182,000Active4 beds 2 baths1,377 sq. ft.
$182,000Active4 beds 2 baths1,377 sq. ft.5535 San Juan Drive, Toledo, OH 43612
MLS# 10000306Listed by: SERENITY REALTY LLC - Open Sun, 1 to 3pmNew
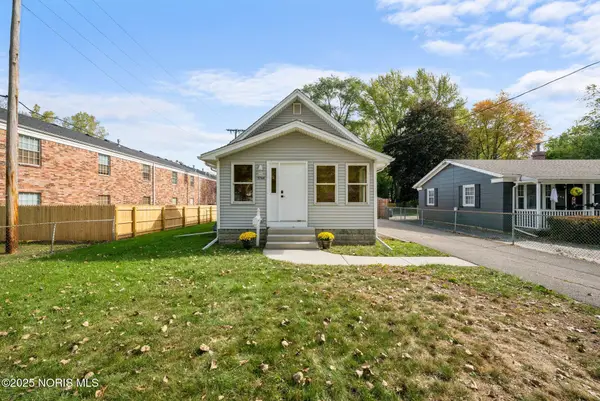 $209,900Active3 beds 2 baths1,009 sq. ft.
$209,900Active3 beds 2 baths1,009 sq. ft.5768 Home Lane, Toledo, OH 43623
MLS# 10000302Listed by: KEY REALTY LTD
