5805 Fryer Avenue, Toledo, OH 43615
Local realty services provided by:ERA Geyer Noakes Realty Group
5805 Fryer Avenue,Toledo, OH 43615
$173,000
- 3 Beds
- 2 Baths
- 1,531 sq. ft.
- Single family
- Active
Listed by: damian wise
Office: navx realty, llc.
MLS#:20253980
Source:OH_FMLS
Price summary
- Price:$173,000
- Price per sq. ft.:$113
About this home
PRICE IMPROVED! 🏡 Discover Value (and a Little Wiggle Room) at 5805 Fryer Ave, Toledo!Step into over 1,500 sq ft of good vibes 3 bedrooms, 1.5 baths, a sun-soaked sunroom, and a backyard big enough for your next barbecue and a game of catch. Updated and move-in ready, but we left just enough room for your personal touch (and yes, that garage repair? Totally negotiable let's talk).Perfect for first-time buyers, downsizers, or savvy investors looking for a deal that makes sense. Close to shopping, dining, and all the main routes that get you where you need to go fast.🎯 Come see why this one's worth a look we're flexible on the details and ready to make it work for you!
Contact an agent
Home facts
- Year built:1916
- Listing ID #:20253980
- Added:72 day(s) ago
- Updated:December 17, 2025 at 08:24 PM
Rooms and interior
- Bedrooms:3
- Total bathrooms:2
- Full bathrooms:1
- Half bathrooms:1
- Living area:1,531 sq. ft.
Heating and cooling
- Cooling:Central Air, Window
- Heating:Forced Air, Gas
Structure and exterior
- Roof:Asphalt
- Year built:1916
- Building area:1,531 sq. ft.
- Lot area:0.5 Acres
Utilities
- Water:Public
- Sewer:Public Sewer
Finances and disclosures
- Price:$173,000
- Price per sq. ft.:$113
- Tax amount:$4,017
New listings near 5805 Fryer Avenue
- New
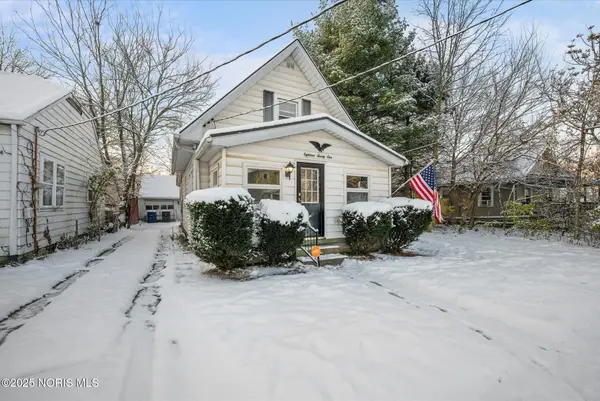 $89,900Active2 beds 1 baths992 sq. ft.
$89,900Active2 beds 1 baths992 sq. ft.1821 Stahlwood Avenue, Toledo, OH 43613
MLS# 10002421Listed by: KEY REALTY LTD - New
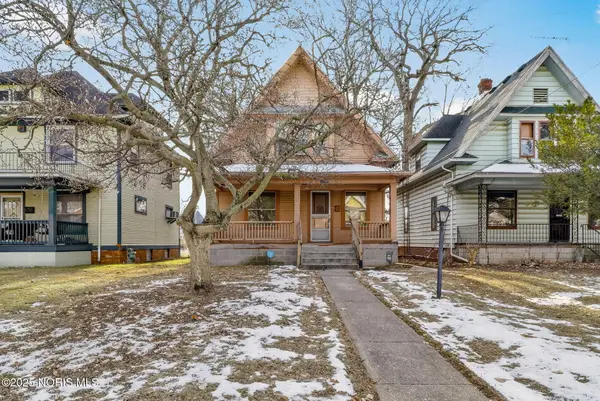 $54,900Active3 beds 1 baths1,205 sq. ft.
$54,900Active3 beds 1 baths1,205 sq. ft.1155 W Woodruff Avenue, Toledo, OH 43606
MLS# 10002420Listed by: THE DANBERRY CO - New
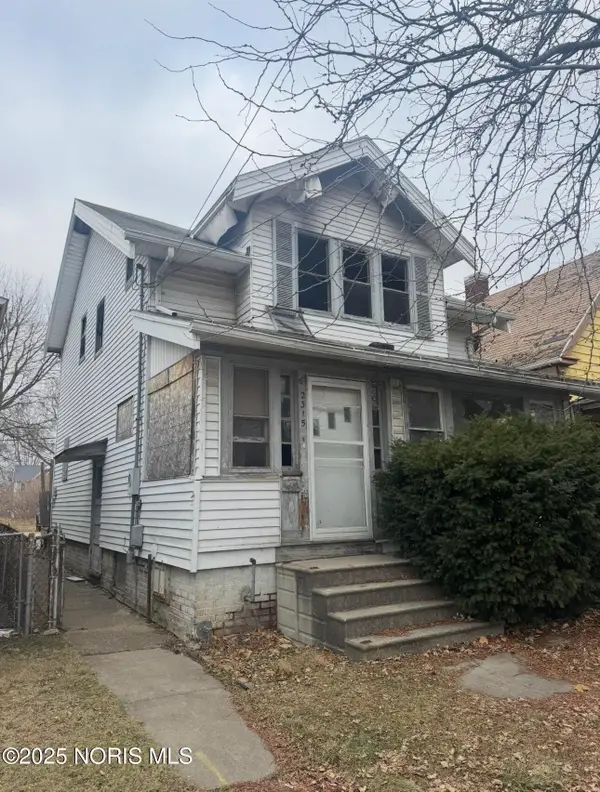 $20,000Active3 beds 1 baths1,370 sq. ft.
$20,000Active3 beds 1 baths1,370 sq. ft.2315 Caledonia Street, Toledo, OH 43605
MLS# 10002412Listed by: SERENITY REALTY LLC - New
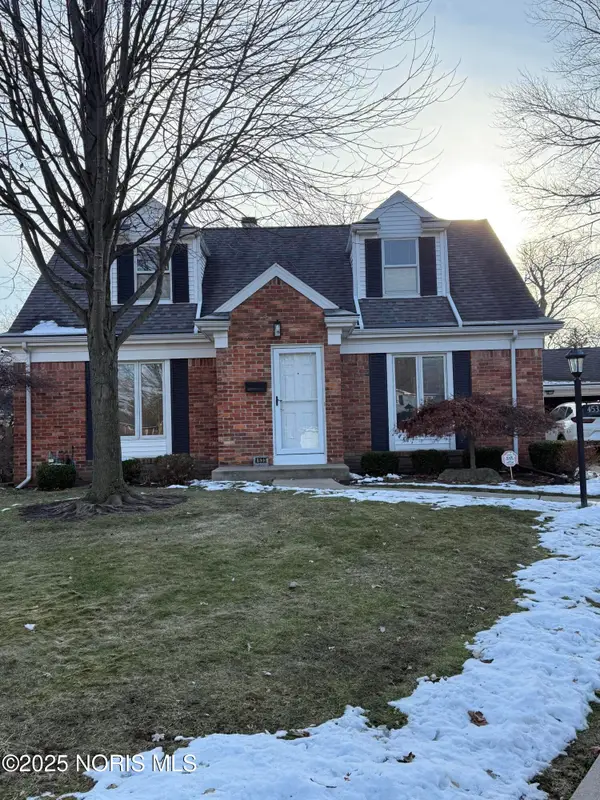 $249,900Active4 beds 3 baths1,568 sq. ft.
$249,900Active4 beds 3 baths1,568 sq. ft.4533 Satinwood Court, Toledo, OH 43623
MLS# 10002413Listed by: KEY REALTY LTD - New
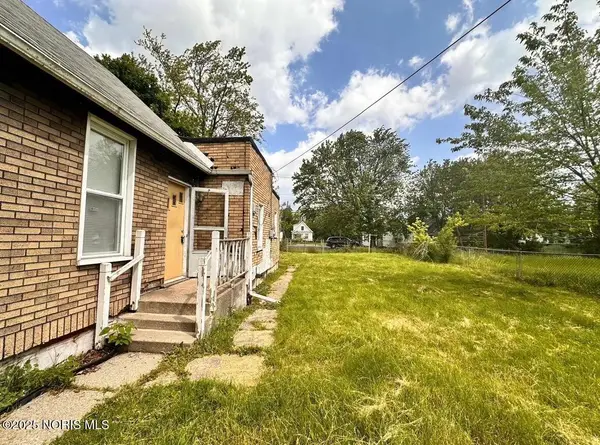 $49,900Active2 beds 1 baths858 sq. ft.
$49,900Active2 beds 1 baths858 sq. ft.1307 Noble Street, Toledo, OH 43608
MLS# 10002407Listed by: LPG REALTY - New
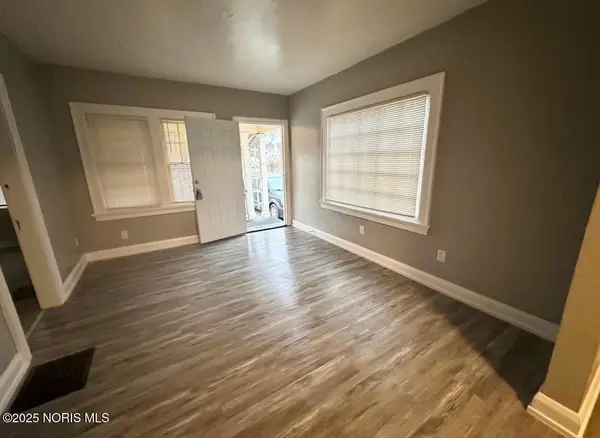 $64,900Active3 beds 1 baths980 sq. ft.
$64,900Active3 beds 1 baths980 sq. ft.915 Ketcham Avenue, Toledo, OH 43608
MLS# 10002409Listed by: LPG REALTY - New
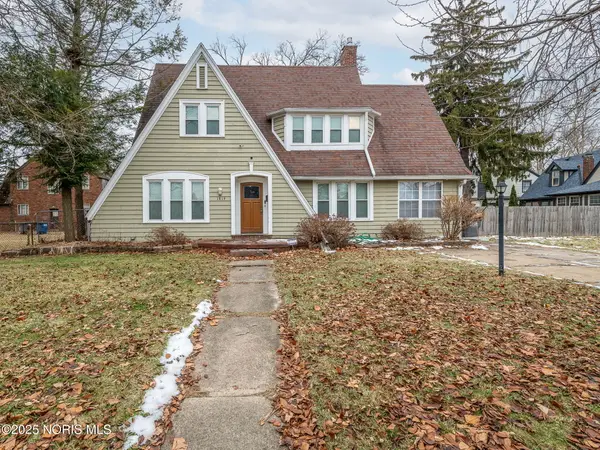 $168,000Active3 beds 2 baths2,205 sq. ft.
$168,000Active3 beds 2 baths2,205 sq. ft.1819 Shenandoah Road, Toledo, OH 43607
MLS# 10002403Listed by: EXP REALTY, LLC - New
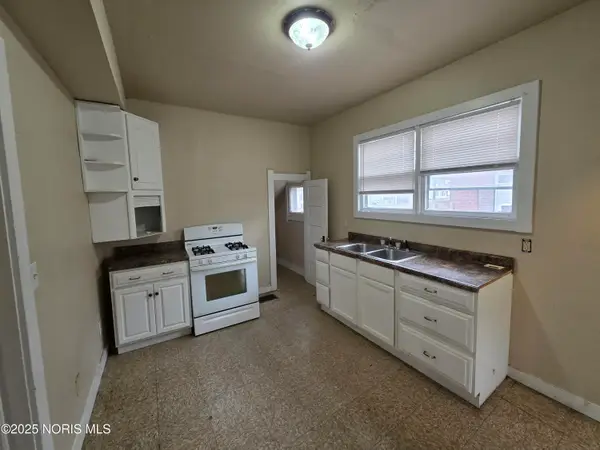 $75,000Active3 beds 1 baths1,188 sq. ft.
$75,000Active3 beds 1 baths1,188 sq. ft.420 E Oakland Street, Toledo, OH 43608
MLS# 10002404Listed by: THE DANBERRY CO - New
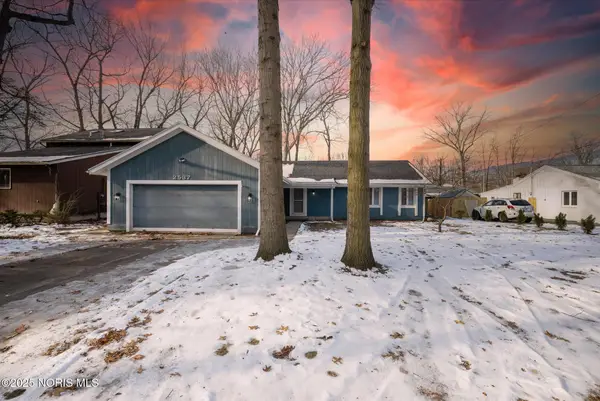 $259,900Active3 beds 4 baths1,741 sq. ft.
$259,900Active3 beds 4 baths1,741 sq. ft.2537 Vaness Drive, Toledo, OH 43615
MLS# 10002390Listed by: THE REAL T COMPANY - New
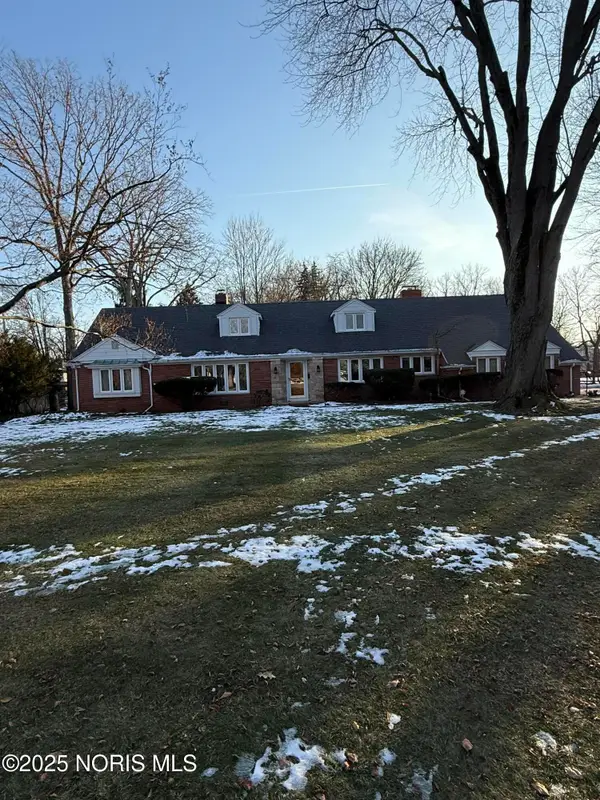 $499,900Active4 beds 3 baths4,182 sq. ft.
$499,900Active4 beds 3 baths4,182 sq. ft.4905 Pine Ridge Road, Toledo, OH 43615
MLS# 10002387Listed by: KEY REALTY LTD
