6018 Saddlewood Drive, Toledo, OH 43613
Local realty services provided by:ERA Geyer Noakes Realty Group
Listed by:jacob steenrod
Office:serenity realty llc.
MLS#:10000174
Source:OH_TBR
Price summary
- Price:$220,000
- Price per sq. ft.:$179.59
- Monthly HOA dues:$10.42
About this home
Welcome to 6018 Saddlewood Drive - a picture-perfect blend of charm, comfort, and modern updates in Washington Local Schools! Every inch of this home has been cared for and beautifully updated. Step inside to warm, inviting spaces with luxury vinyl plank floors (2022), new carpet upstairs (2023), and a gorgeous kitchen with modern finishes, granite countertops, and updated stainless steel appliances. Both bathrooms were refreshed in 2024, and nearly every major system is new: roof (2025), A/C (2023), 200-amp electric panel (2022), tankless water heater (2022), blown-in attic insulation (2024), and newer vinyl windows. The partially finished basement offers the perfect space for a man cave, game room, or movie nights. Step outside to your private backyard oasis - fully fenced with a deck, patio, and firepit, perfect for relaxing evenings or hosting friends under the stars. Located in a quiet neighborhood with sidewalks and a park just down the street, this home feels welcoming from the moment you arrive. Tastefully modernized, thoughtfully maintained, and move-in ready. This is one of those rare homes that simply feels right the second you walk in.
Contact an agent
Home facts
- Year built:1970
- Listing ID #:10000174
- Added:12 day(s) ago
- Updated:October 18, 2025 at 06:20 PM
Rooms and interior
- Bedrooms:3
- Total bathrooms:2
- Full bathrooms:1
- Half bathrooms:1
- Living area:1,225 sq. ft.
Heating and cooling
- Cooling:Central Air
- Heating:Forced Air, Natural Gas
Structure and exterior
- Roof:Shingle
- Year built:1970
- Building area:1,225 sq. ft.
- Lot area:0.13 Acres
Schools
- High school:Whitmer
- Middle school:None
- Elementary school:Meadowvale
Utilities
- Water:Public, Water Connected
- Sewer:Public Sewer, Sewer Connected
Finances and disclosures
- Price:$220,000
- Price per sq. ft.:$179.59
New listings near 6018 Saddlewood Drive
- New
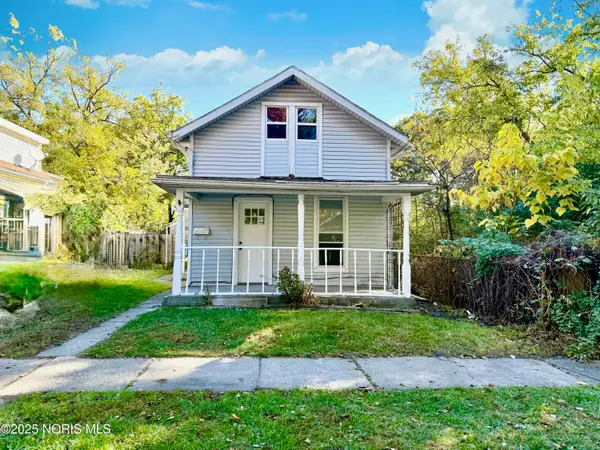 $79,900Active3 beds 1 baths1,149 sq. ft.
$79,900Active3 beds 1 baths1,149 sq. ft.145 Whiting Avenue, Toledo, OH 43609
MLS# 10000692Listed by: THE DANBERRY CO - New
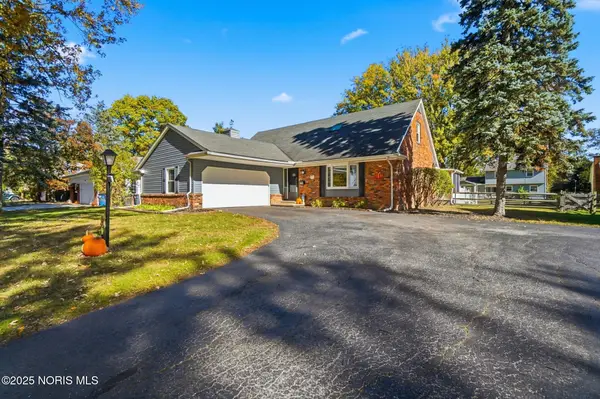 $295,000Active3 beds 2 baths2,078 sq. ft.
$295,000Active3 beds 2 baths2,078 sq. ft.2403 Ragan Woods Drive, Toledo, OH 43614
MLS# 10000688Listed by: KEY REALTY LTD - New
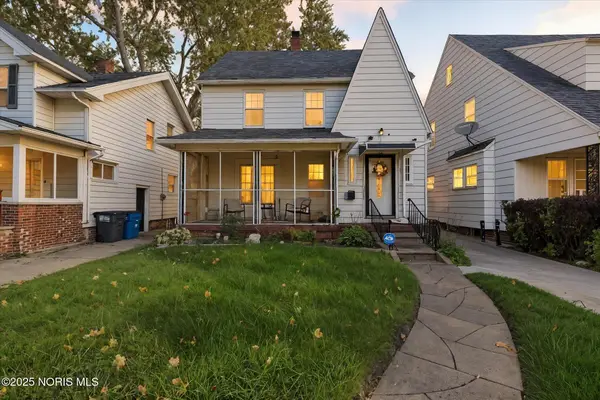 $115,000Active3 beds 2 baths1,436 sq. ft.
$115,000Active3 beds 2 baths1,436 sq. ft.1942 Wellesley Drive, Toledo, OH 43606
MLS# 10000685Listed by: LPG REALTY - New
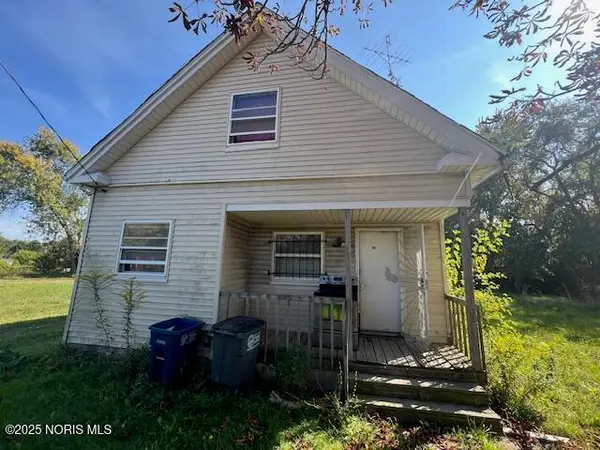 $40,000Active4 beds 1 baths1,485 sq. ft.
$40,000Active4 beds 1 baths1,485 sq. ft.1016 E Central Avenue, Toledo, OH 43608
MLS# 10000682Listed by: ILINK REAL ESTATE COMPANY, LLC - New
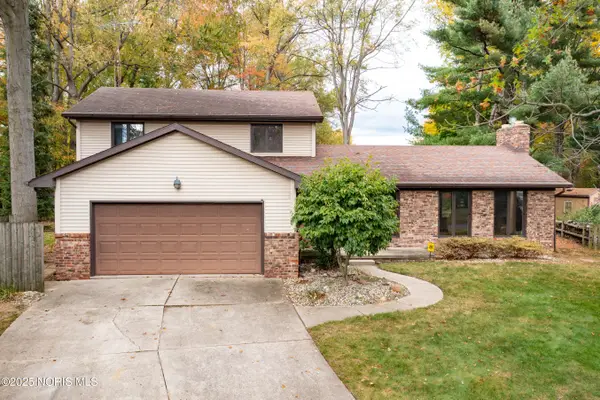 $289,900Active4 beds 3 baths2,284 sq. ft.
$289,900Active4 beds 3 baths2,284 sq. ft.2732 Ralphwood Drive, Toledo, OH 43613
MLS# 10000683Listed by: WIENS & ROTH REAL ESTATE - New
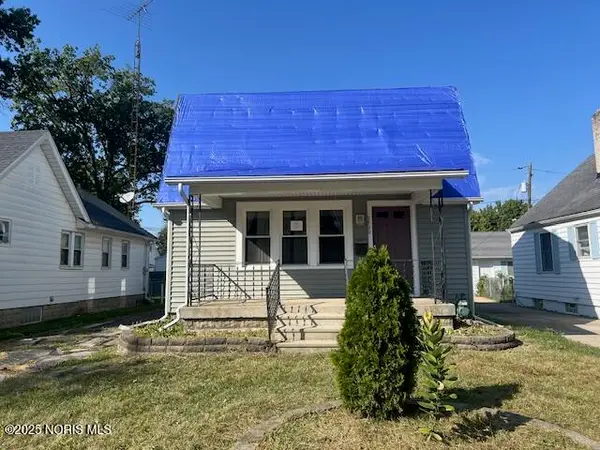 $124,000Active3 beds 2 baths1,256 sq. ft.
$124,000Active3 beds 2 baths1,256 sq. ft.2820 Claredale Road, Toledo, OH 43613
MLS# 10000684Listed by: ILINK REAL ESTATE COMPANY, LLC - New
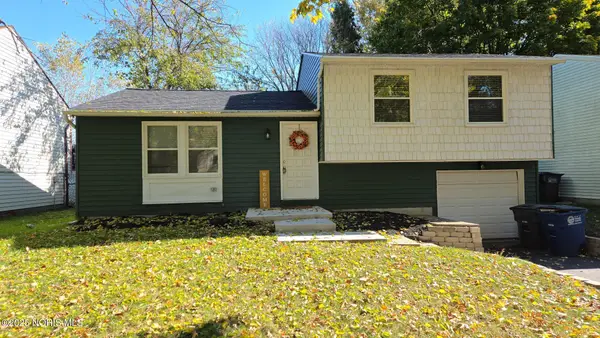 $174,900Active3 beds 1 baths1,232 sq. ft.
$174,900Active3 beds 1 baths1,232 sq. ft.433 La Jolla Drive, Toledo, OH 43615
MLS# 10000681Listed by: COLDWELL BANKER HAYNES - New
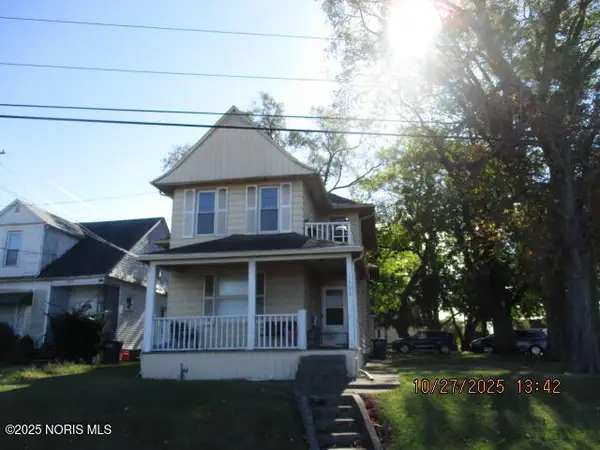 $119,900Active-- beds -- baths
$119,900Active-- beds -- baths1693 Miami Street, Toledo, OH 43605
MLS# 10000679Listed by: KP PREMIER REALTY - New
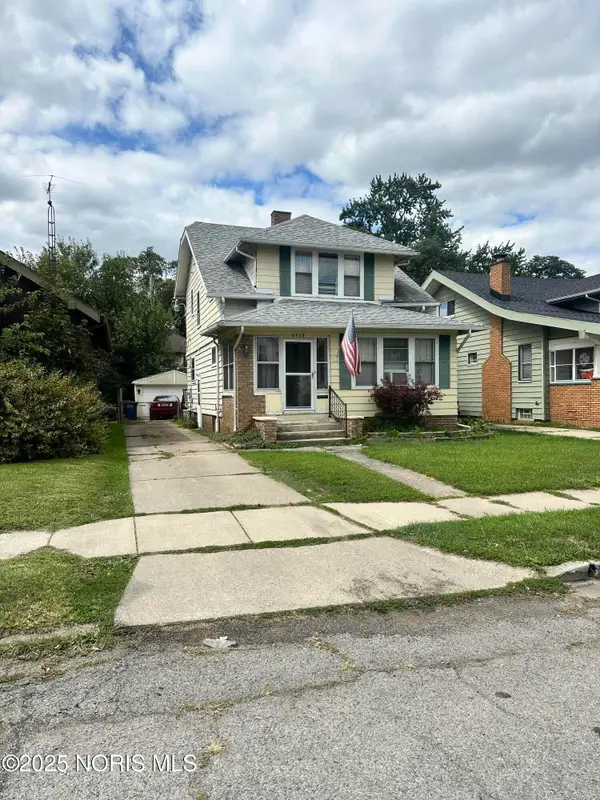 $85,000Active3 beds 1 baths1,508 sq. ft.
$85,000Active3 beds 1 baths1,508 sq. ft.4119 N Haven Avenue, Toledo, OH 43612
MLS# 10000665Listed by: SERENITY REALTY LLC - New
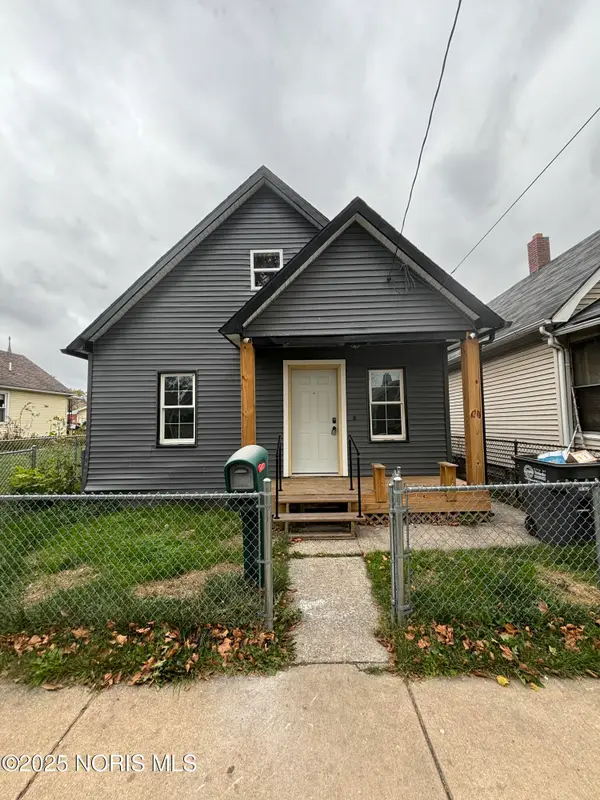 $99,999Active3 beds 2 baths1,339 sq. ft.
$99,999Active3 beds 2 baths1,339 sq. ft.2025 Caledonia Street, Toledo, OH 43605
MLS# 10000667Listed by: SERENITY REALTY LLC
