6143 Randon Drive, Toledo, OH 43611
Local realty services provided by:ERA Geyer Noakes Realty Group
6143 Randon Drive,Toledo, OH 43611
$279,900
- 4 Beds
- 3 Baths
- 2,307 sq. ft.
- Single family
- Active
Listed by: adam zettel
Office: exp realty, llc.
MLS#:10001430
Source:OH_TBR
Price summary
- Price:$279,900
- Price per sq. ft.:$121.33
About this home
Discover this spacious 4-bedroom, 2.5-bath home in desirable Washington Township! Perfect for entertaining, it features a stunning 23' x 20' family room with a wood-burning fireplace. French doors open to a covered patio and your own private pool—ideal for summer gatherings. Upstairs, the expansive 20' x 15' primary suite truly impresses, offering TWO closets totaling nearly 200 sq ft, complete with a built-in closet system and makeup vanity. Upstairs includes three additional bedrooms and a full bath providing plenty of space for family or guests. A finished basement rec room adds approximately 300 sq ft of additional living space. Recent updates include new siding (2023), roof (2023), gutters (2023), upstairs windows (2023), and a vinyl privacy fence (2024). At just $121 per sq ft, this home is an incredible value. With a private pool, oversized family room, and a luxurious primary suite, it's one you don't want to miss. Schedule your showing today—available starting 11/20/2025!
Contact an agent
Home facts
- Year built:1973
- Listing ID #:10001430
- Added:1 day(s) ago
- Updated:November 15, 2025 at 03:48 PM
Rooms and interior
- Bedrooms:4
- Total bathrooms:3
- Full bathrooms:2
- Half bathrooms:1
- Living area:2,307 sq. ft.
Heating and cooling
- Cooling:Central Air
- Heating:Forced Air, Natural Gas
Structure and exterior
- Roof:Asphalt
- Year built:1973
- Building area:2,307 sq. ft.
- Lot area:0.22 Acres
Schools
- High school:Whitmer
- Middle school:None
- Elementary school:Shoreland
Utilities
- Water:Public, Water Connected
- Sewer:Public Sewer, Sewer Connected, Storm Sewer
Finances and disclosures
- Price:$279,900
- Price per sq. ft.:$121.33
New listings near 6143 Randon Drive
- New
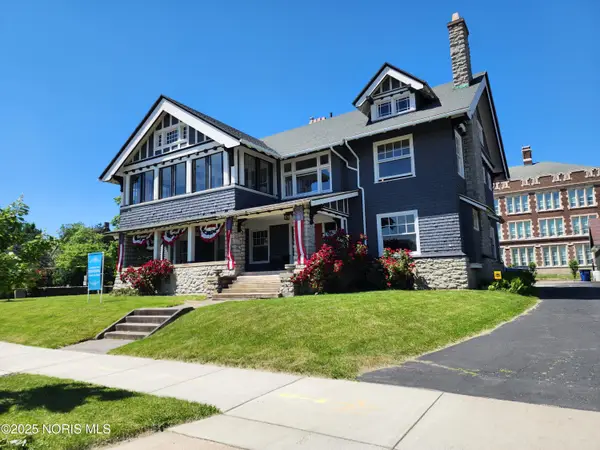 $244,300Active9 beds 6 baths6,138 sq. ft.
$244,300Active9 beds 6 baths6,138 sq. ft.424 Winthrop Street, Toledo, OH 43620
MLS# 10001486Listed by: THE DANBERRY CO - New
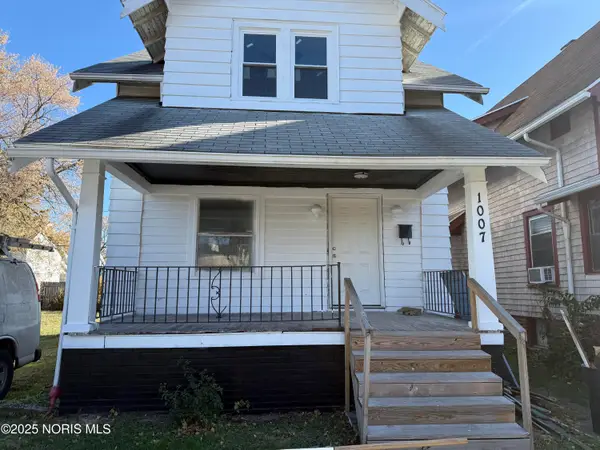 $80,000Active3 beds 1 baths1,116 sq. ft.
$80,000Active3 beds 1 baths1,116 sq. ft.1007 Shadowlawn Drive, Toledo, OH 43609
MLS# 10001484Listed by: ILINK REAL ESTATE COMPANY, LLC - New
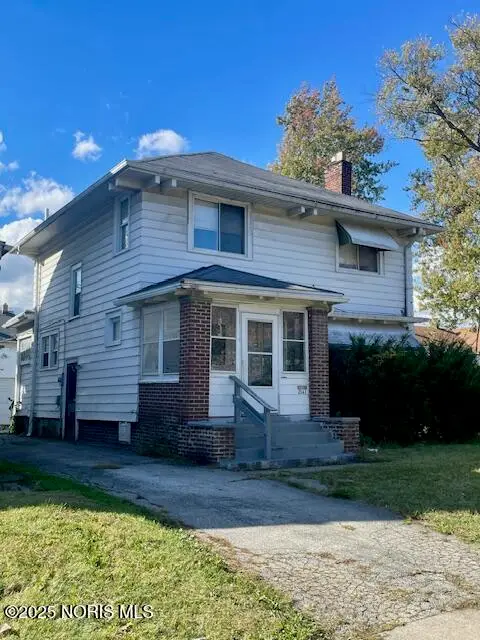 $84,900Active4 beds 1 baths1,736 sq. ft.
$84,900Active4 beds 1 baths1,736 sq. ft.2141 Joffre Avenue, Toledo, OH 43607
MLS# 10001482Listed by: NEW VISION REALTY, LLC - New
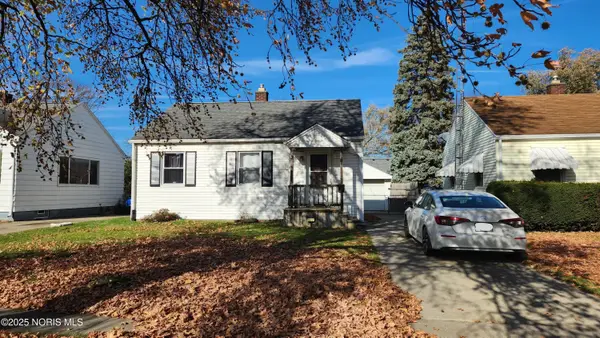 $99,000Active2 beds 1 baths672 sq. ft.
$99,000Active2 beds 1 baths672 sq. ft.202 Waggoner Boulevard, Toledo, OH 43612
MLS# 10001483Listed by: TAILORED REAL ESTATE SRV - New
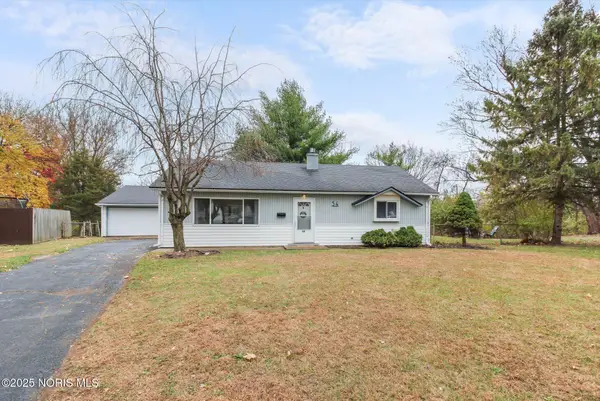 $135,000Active3 beds 1 baths1,216 sq. ft.
$135,000Active3 beds 1 baths1,216 sq. ft.54 Independence Road, Toledo, OH 43607
MLS# 10001480Listed by: KELLER WILLIAMS CITYWIDE - New
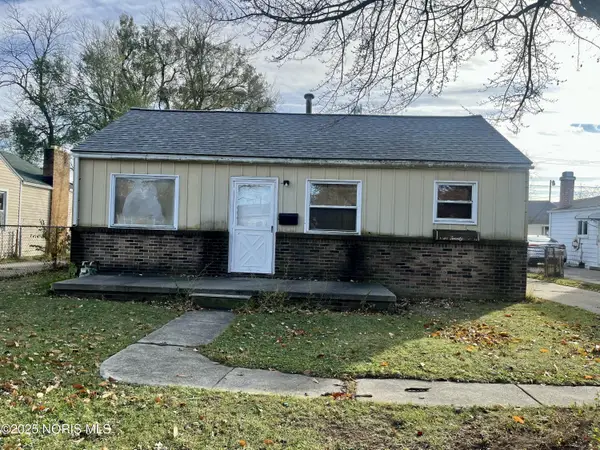 $84,900Active2 beds 1 baths896 sq. ft.
$84,900Active2 beds 1 baths896 sq. ft.927 W Northgate Parkway, Toledo, OH 43612
MLS# 10001475Listed by: KEY REALTY LTD - New
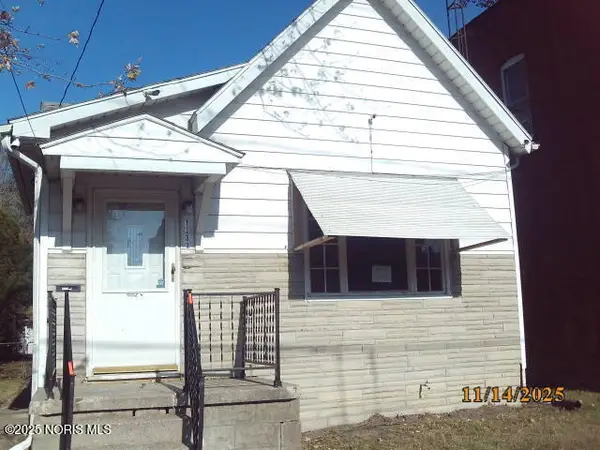 $37,900Active2 beds 1 baths1,044 sq. ft.
$37,900Active2 beds 1 baths1,044 sq. ft.1133 Nevada Street, Toledo, OH 43605
MLS# 10001470Listed by: APPLE CREEK REALTY - New
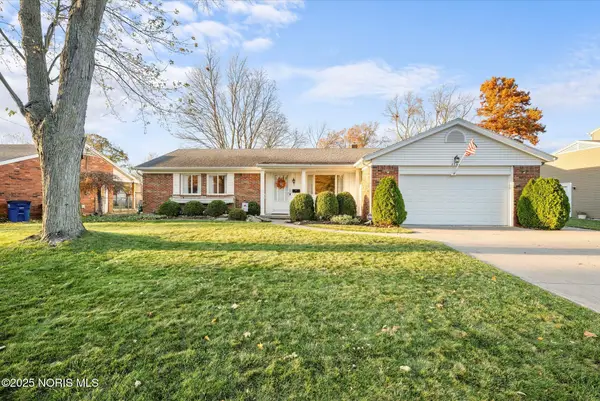 $285,000Active4 beds 2 baths2,300 sq. ft.
$285,000Active4 beds 2 baths2,300 sq. ft.3764 Linden Green Drive, Toledo, OH 43614
MLS# 10001467Listed by: HOWARD HANNA - Open Sat, 12 to 2pmNew
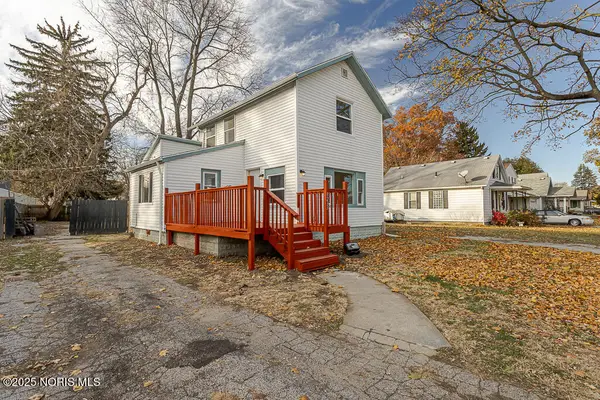 $164,900Active3 beds 1 baths1,114 sq. ft.
$164,900Active3 beds 1 baths1,114 sq. ft.3233 Saint Bernard Drive, Toledo, OH 43606
MLS# 10001469Listed by: SERENITY REALTY LLC - New
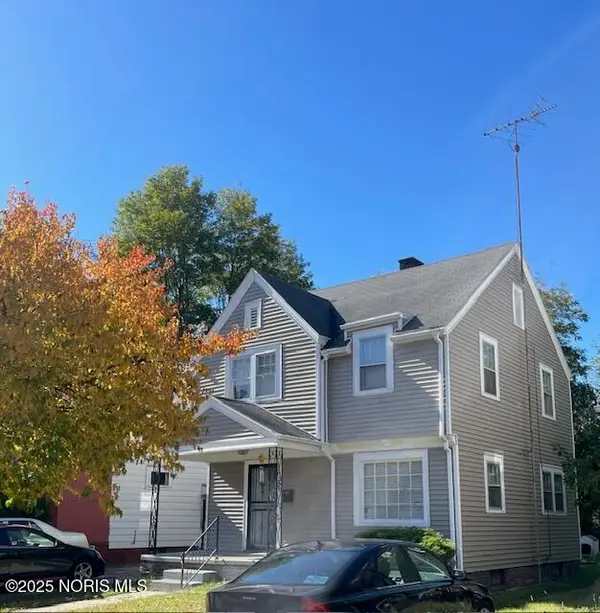 $69,900Active3 beds 2 baths1,298 sq. ft.
$69,900Active3 beds 2 baths1,298 sq. ft.3225 Maher Street, Toledo, OH 43608
MLS# 10001459Listed by: NEW VISION REALTY, LLC
