632 Satin Leaf Drive, Toledo, OH 43615
Local realty services provided by:ERA Geyer Noakes Realty Group
632 Satin Leaf Drive,Toledo, OH 43615
$215,000
- 2 Beds
- 2 Baths
- 1,557 sq. ft.
- Condominium
- Active
Listed by:julie a. wood
Office:the danberry co.
MLS#:10000820
Source:OH_TBR
Price summary
- Price:$215,000
- Price per sq. ft.:$138.09
- Monthly HOA dues:$135
About this home
Welcome home to 632 Satin Leaf Drive! This charming condo offers comfortable, low-maintenance living in a beautifully maintained community. Step inside to a spacious living room with a cozy gas fireplace—perfect for relaxing evenings or hosting guests. The bright kitchen and dining area feature abundant cabinetry, a convenient planning station, and all appliances included: range, refrigerator, dishwasher, and microwave. The kitchen and dining space flow naturally into the sunroom, offering a sunny spot to enjoy morning coffee or unwind while overlooking the backyard. The primary suite provides a generous bedroom, large walk-in closet, and a private full bath. A second full bath and comfortable guest bedroom offer plenty of versatility for family, guests, or a home office. Additional highlights include first-floor laundry with washer and dryer, a two-car attached garage with pull-down attic storage, and ample closets throughout. Move-in ready and beautifully maintained, this condo combines easy living with thoughtful design—schedule your showing today!
Contact an agent
Home facts
- Year built:2002
- Listing ID #:10000820
- Added:1 day(s) ago
- Updated:October 30, 2025 at 09:25 PM
Rooms and interior
- Bedrooms:2
- Total bathrooms:2
- Full bathrooms:2
- Living area:1,557 sq. ft.
Heating and cooling
- Cooling:Ceiling Fan(s), Central Air
- Heating:Forced Air, Natural Gas
Structure and exterior
- Roof:Shingle
- Year built:2002
- Building area:1,557 sq. ft.
Schools
- High school:Springfield
- Middle school:Springfield
- Elementary school:Dorr
Utilities
- Water:Public, Water Available, Water Connected
- Sewer:Sanitary Sewer
Finances and disclosures
- Price:$215,000
- Price per sq. ft.:$138.09
New listings near 632 Satin Leaf Drive
- New
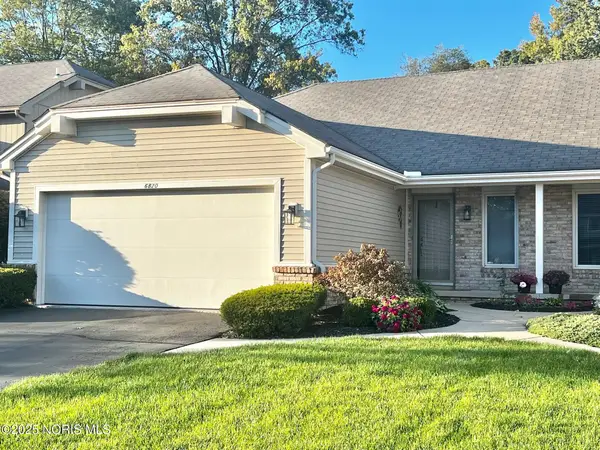 $234,500Active2 beds 2 baths1,220 sq. ft.
$234,500Active2 beds 2 baths1,220 sq. ft.6820 Cloister Court, Toledo, OH 43617
MLS# 10000833Listed by: KELLER WILLIAMS CITYWIDE - New
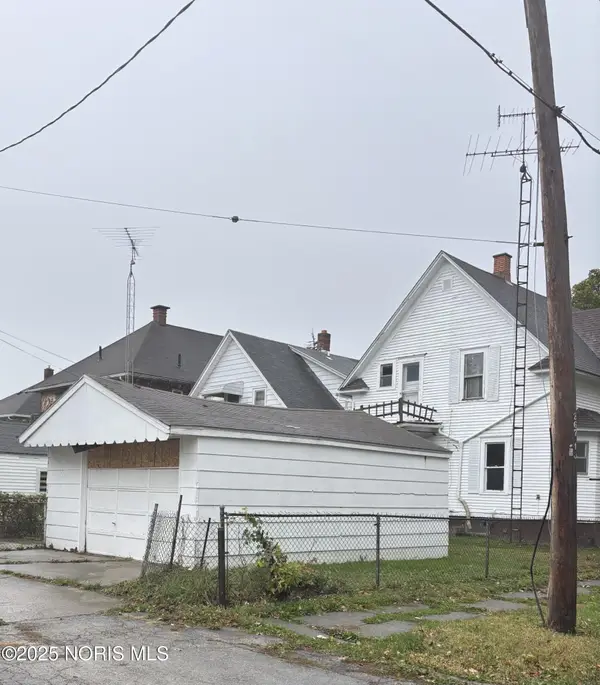 $49,900Active3 beds 1 baths1,312 sq. ft.
$49,900Active3 beds 1 baths1,312 sq. ft.2742 Chestnut Street, Toledo, OH 43608
MLS# 10000823Listed by: HOWARD HANNA - New
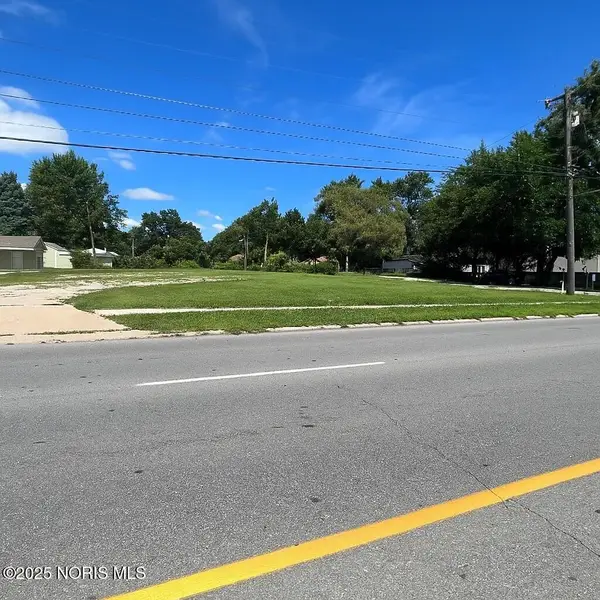 $330,000Active1.31 Acres
$330,000Active1.31 Acres1850 W Alexis Road, Toledo, OH 43613
MLS# 10000827Listed by: CHOSEN REAL ESTATE GROUP - New
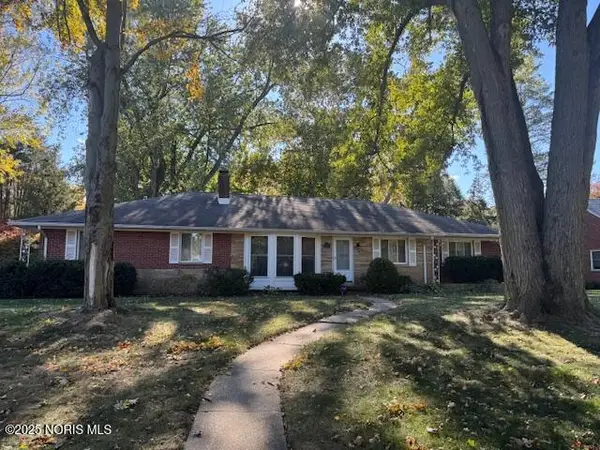 $269,900Active4 beds 2 baths2,008 sq. ft.
$269,900Active4 beds 2 baths2,008 sq. ft.3459 Hughes Boulevard, Toledo, OH 43606
MLS# 10000819Listed by: LOSS REALTY GROUP - New
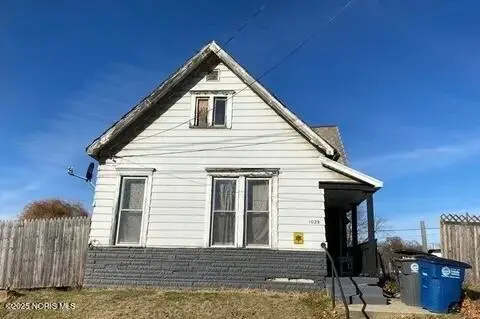 $25,000Active2 beds 1 baths904 sq. ft.
$25,000Active2 beds 1 baths904 sq. ft.1029 Sherman Street, Toledo, OH 43608
MLS# 10000811Listed by: SERENITY REALTY LLC - New
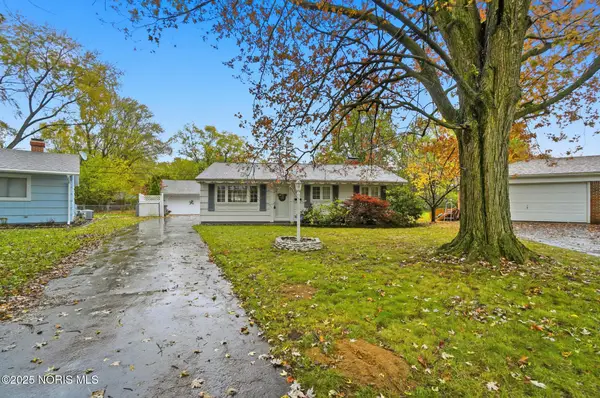 $135,000Active3 beds 1 baths988 sq. ft.
$135,000Active3 beds 1 baths988 sq. ft.4111 Kingsley Court, Toledo, OH 43607
MLS# 10000752Listed by: THE DANBERRY CO - New
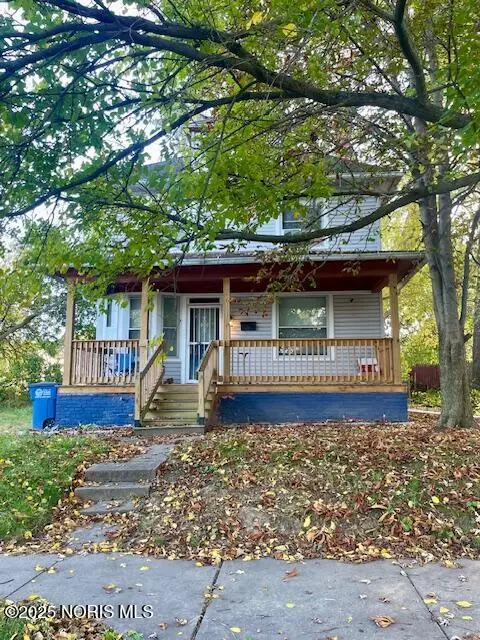 $92,500Active3 beds 2 baths1,384 sq. ft.
$92,500Active3 beds 2 baths1,384 sq. ft.121 Machen Street, Toledo, OH 43620
MLS# 10000795Listed by: NEW VISION REALTY, LLC - New
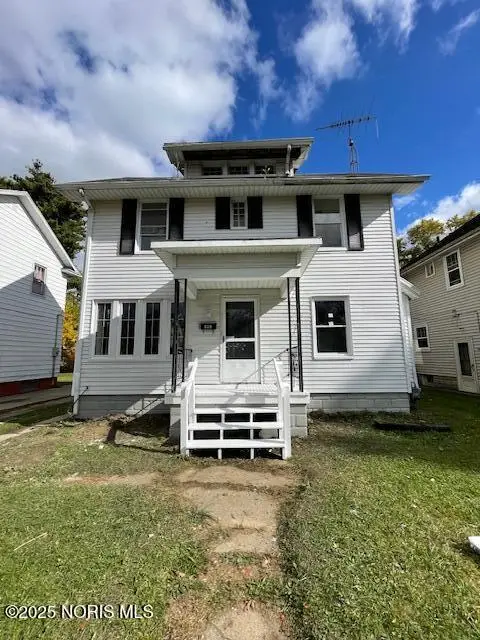 $109,900Active3 beds 1 baths1,260 sq. ft.
$109,900Active3 beds 1 baths1,260 sq. ft.839 Brighton Avenue, Toledo, OH 43609
MLS# 10000793Listed by: SERENITY REALTY LLC - New
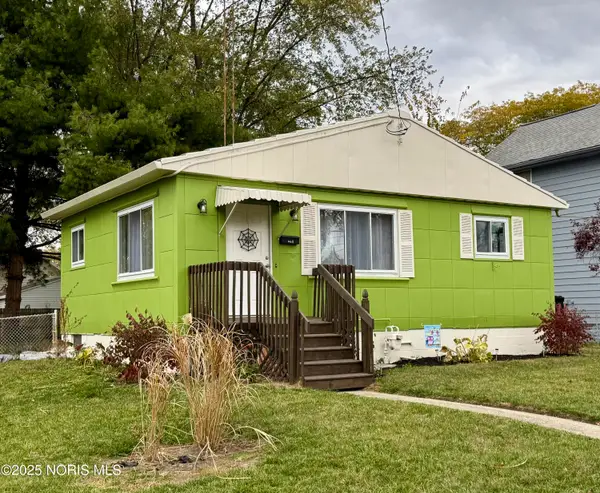 $149,900Active2 beds 1 baths713 sq. ft.
$149,900Active2 beds 1 baths713 sq. ft.1814 Balkan Place, Toledo, OH 43613
MLS# 10000790Listed by: SERENITY REALTY LLC
