6616 Elmer Drive, Toledo, OH 43615
Local realty services provided by:ERA Geyer Noakes Realty Group
6616 Elmer Drive,Toledo, OH 43615
$409,900
- 3 Beds
- 3 Baths
- 2,816 sq. ft.
- Single family
- Active
Listed by: jeremy wolf
Office: the danberry co
MLS#:10001460
Source:OH_TBR
Price summary
- Price:$409,900
- Price per sq. ft.:$145.56
About this home
Welcome to 6616 Elmer Drive — a rare and serene property situated on two parcels totaling 2.27 acres. This spacious single-story ranch offers over 2,800 sq. ft. of living space and combines privacy, nature, and convenience all in one impressive setting. Tucked back from the road with excellent curb appeal, this home provides a peaceful retreat while still being close to everything Toledo has to offer. Inside, you'll find 3 bedrooms and 2.5 bathrooms, including a bright and expansive family room featuring 15-foot ceilings, large windows overlooking the inground pool, and a cozy wood-burning stove. The efficient floor plan includes an advanced high-efficiency boiler system that delivers consistent, even heat radiating from the floors throughout the home. The outdoor space is just as remarkable. Enjoy the inground pool with a dedicated pool shed for equipment, a large detached 2-car garage, and an additional barn-style outbuilding offering even more parking, storage, and a versatile second-story loft—perfect for hobbies, a workshop, or recreation. The rear portion of the property is a wooded natural sanctuary with a small stream, ideal for peaceful walks and exploring. This home also includes a Cinch Home Warranty, providing added peace of mind for the new owners. Additional features include a whole-house gas generator, beautiful natural surroundings, and a setting that feels quiet and private while still offering quick access to shopping, dining, and major routes. A truly one-of-a-kind opportunity—properties like this don't come along often.
Contact an agent
Home facts
- Year built:1979
- Listing ID #:10001460
- Added:1 day(s) ago
- Updated:November 15, 2025 at 03:47 PM
Rooms and interior
- Bedrooms:3
- Total bathrooms:3
- Full bathrooms:2
- Half bathrooms:1
- Living area:2,816 sq. ft.
Heating and cooling
- Cooling:Attic Fan, Central Air
- Heating:Boiler, Wood Stove
Structure and exterior
- Roof:Shingle
- Year built:1979
- Building area:2,816 sq. ft.
- Lot area:0.01 Acres
Schools
- High school:Southview
- Middle school:None
- Elementary school:Stranahan
Utilities
- Water:Well
- Sewer:Septic Tank
Finances and disclosures
- Price:$409,900
- Price per sq. ft.:$145.56
New listings near 6616 Elmer Drive
- New
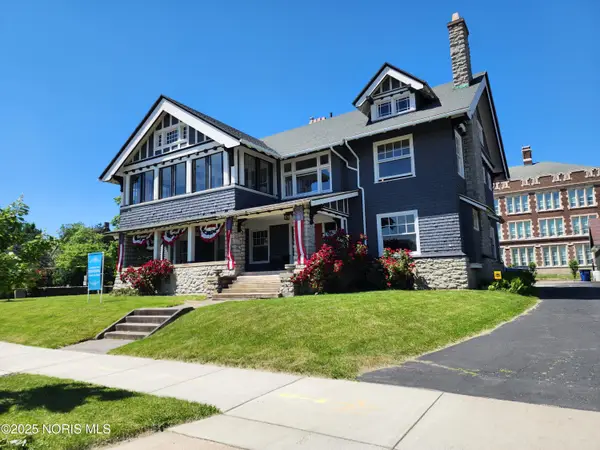 $244,300Active9 beds 6 baths6,138 sq. ft.
$244,300Active9 beds 6 baths6,138 sq. ft.424 Winthrop Street, Toledo, OH 43620
MLS# 10001486Listed by: THE DANBERRY CO - New
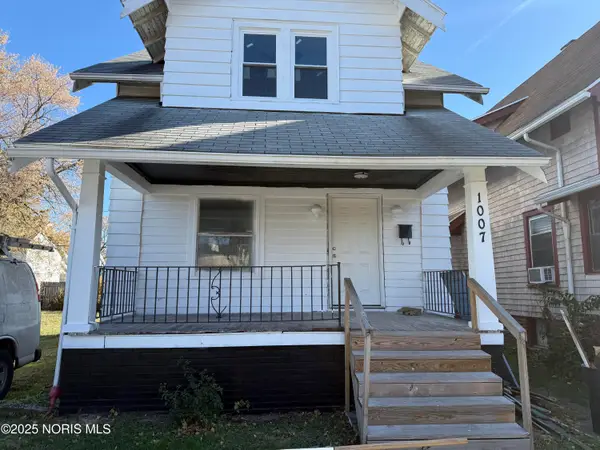 $80,000Active3 beds 1 baths1,116 sq. ft.
$80,000Active3 beds 1 baths1,116 sq. ft.1007 Shadowlawn Drive, Toledo, OH 43609
MLS# 10001484Listed by: ILINK REAL ESTATE COMPANY, LLC - New
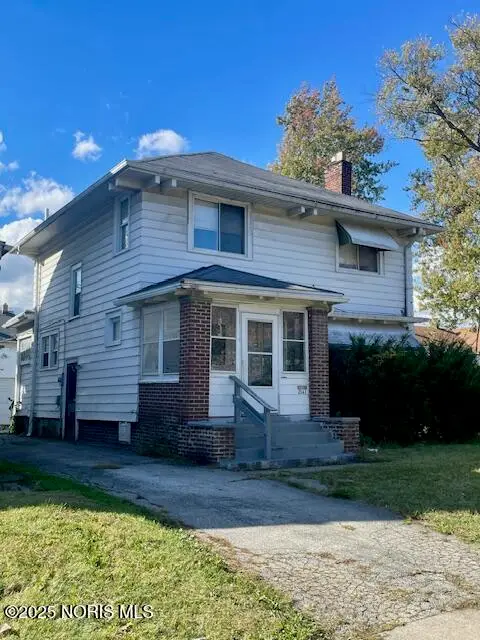 $84,900Active4 beds 1 baths1,736 sq. ft.
$84,900Active4 beds 1 baths1,736 sq. ft.2141 Joffre Avenue, Toledo, OH 43607
MLS# 10001482Listed by: NEW VISION REALTY, LLC - New
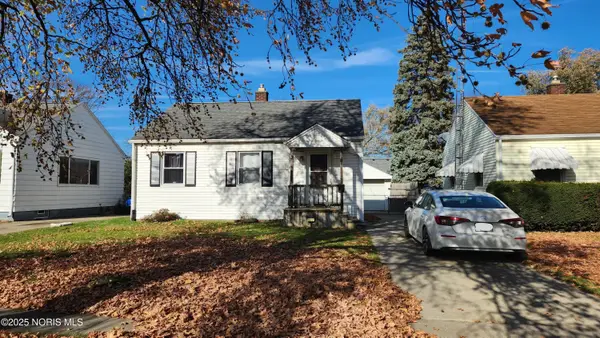 $99,000Active2 beds 1 baths672 sq. ft.
$99,000Active2 beds 1 baths672 sq. ft.202 Waggoner Boulevard, Toledo, OH 43612
MLS# 10001483Listed by: TAILORED REAL ESTATE SRV - New
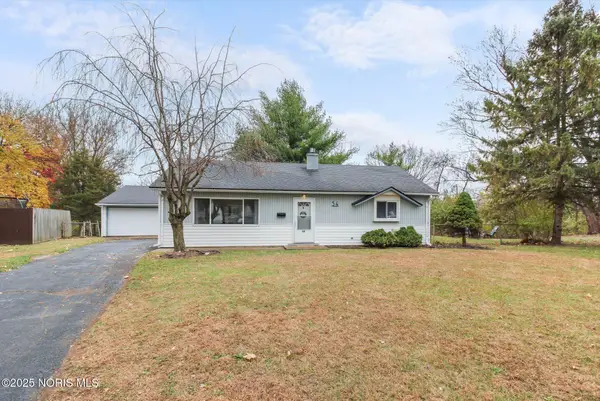 $135,000Active3 beds 1 baths1,216 sq. ft.
$135,000Active3 beds 1 baths1,216 sq. ft.54 Independence Road, Toledo, OH 43607
MLS# 10001480Listed by: KELLER WILLIAMS CITYWIDE - New
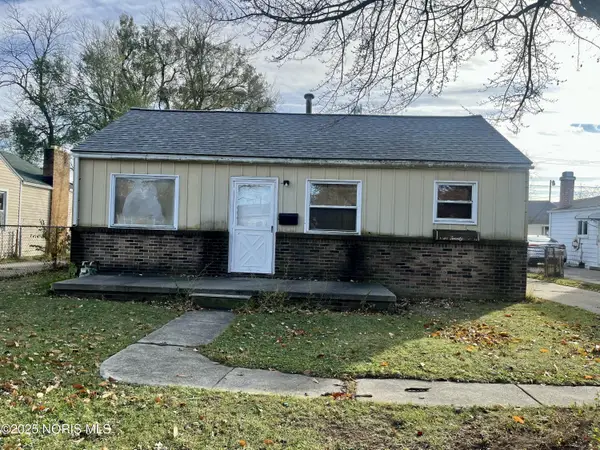 $84,900Active2 beds 1 baths896 sq. ft.
$84,900Active2 beds 1 baths896 sq. ft.927 W Northgate Parkway, Toledo, OH 43612
MLS# 10001475Listed by: KEY REALTY LTD - New
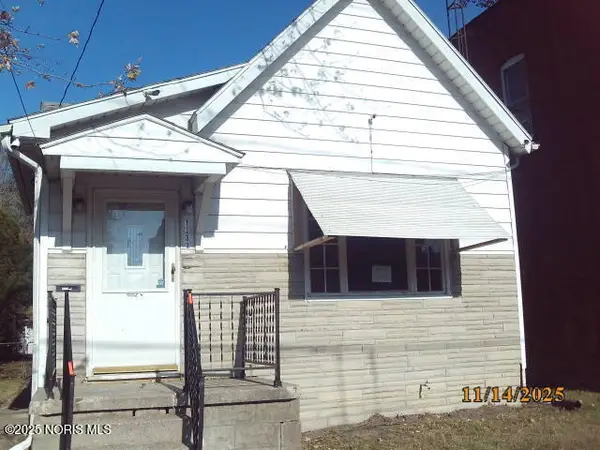 $37,900Active2 beds 1 baths1,044 sq. ft.
$37,900Active2 beds 1 baths1,044 sq. ft.1133 Nevada Street, Toledo, OH 43605
MLS# 10001470Listed by: APPLE CREEK REALTY - New
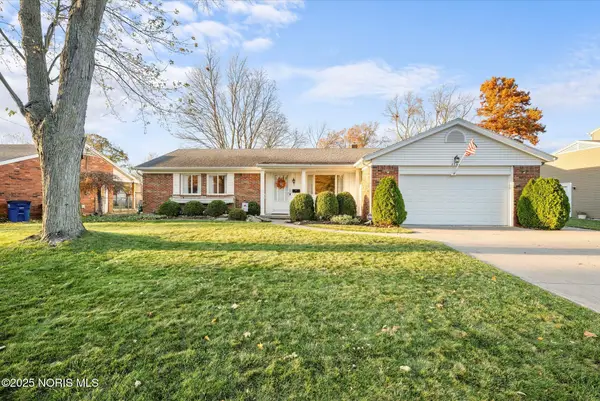 $285,000Active4 beds 2 baths2,300 sq. ft.
$285,000Active4 beds 2 baths2,300 sq. ft.3764 Linden Green Drive, Toledo, OH 43614
MLS# 10001467Listed by: HOWARD HANNA - Open Sat, 12 to 2pmNew
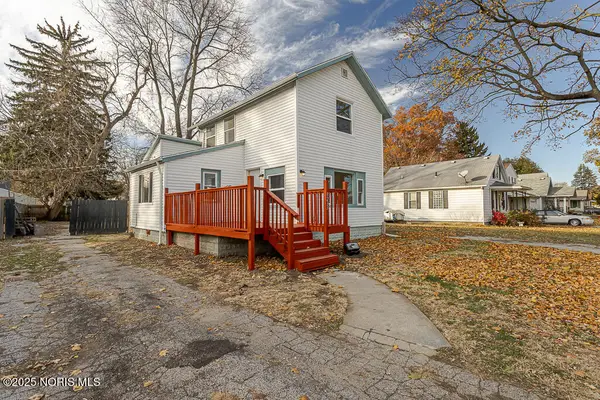 $164,900Active3 beds 1 baths1,114 sq. ft.
$164,900Active3 beds 1 baths1,114 sq. ft.3233 Saint Bernard Drive, Toledo, OH 43606
MLS# 10001469Listed by: SERENITY REALTY LLC - New
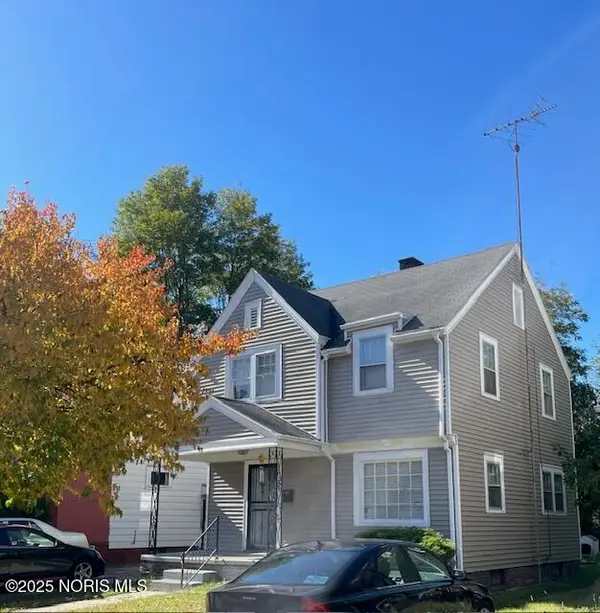 $69,900Active3 beds 2 baths1,298 sq. ft.
$69,900Active3 beds 2 baths1,298 sq. ft.3225 Maher Street, Toledo, OH 43608
MLS# 10001459Listed by: NEW VISION REALTY, LLC
