7335 Friarton Circle, Toledo, OH 43617
Local realty services provided by:ERA Geyer Noakes Realty Group
Listed by: heather smith-lapoint
Office: the danberry co
MLS#:10001070
Source:OH_TBR
Price summary
- Price:$345,000
- Price per sq. ft.:$121.27
- Monthly HOA dues:$8.33
About this home
Beautiful, Quality-Built Home in St. James Wood Subdivision! Welcome to this stunning 4-bedroom, 2.5-bath home located on a quiet cul-de-sac in desirable Sylvania Township. Offering over 3,000 sq ft of living space (including the sunroom), this property combines classic style with gorgeous finishes, and a private setting. Enjoy the spacious living room with crown molding, a formal dining room for entertaining, and a warm family room featuring custom built-ins and a fireplace with a beautiful brick surround. The gourmet eat-in kitchen boasts granite countertops, a center island, tile backsplash, built-in desk area, and all appliances included. Glass doors open to a fabulous three-season sunroom with peaceful views of the tree-lined, fenced backyard—complete with a patio, perfect for outdoor gatherings. Upstairs, you'll find generously sized bedrooms and a luxurious owner's suite featuring a spa-like bath with a garden tub, separate shower, and walk-in closet. Main-floor laundry adds everyday convenience. The large full basement offers endless potential and abundant storage space. With easy-care luxury HD vinyl plank flooring on the main level, great curb appeal, and a tranquil setting in a sought-after neighborhood, this home truly has it all!
Contact an agent
Home facts
- Year built:1987
- Listing ID #:10001070
- Added:48 day(s) ago
- Updated:December 23, 2025 at 08:20 PM
Rooms and interior
- Bedrooms:4
- Total bathrooms:3
- Full bathrooms:2
- Half bathrooms:1
- Living area:2,845 sq. ft.
Heating and cooling
- Cooling:Ceiling Fan(s), Central Air
- Heating:Forced Air, Natural Gas
Structure and exterior
- Roof:Asphalt, Shingle
- Year built:1987
- Building area:2,845 sq. ft.
- Lot area:0.27 Acres
Schools
- High school:Southview
- Middle school:None
- Elementary school:Central Trail
Utilities
- Water:Public, Water Connected
- Sewer:Public Sewer, Sewer Connected
Finances and disclosures
- Price:$345,000
- Price per sq. ft.:$121.27
New listings near 7335 Friarton Circle
- New
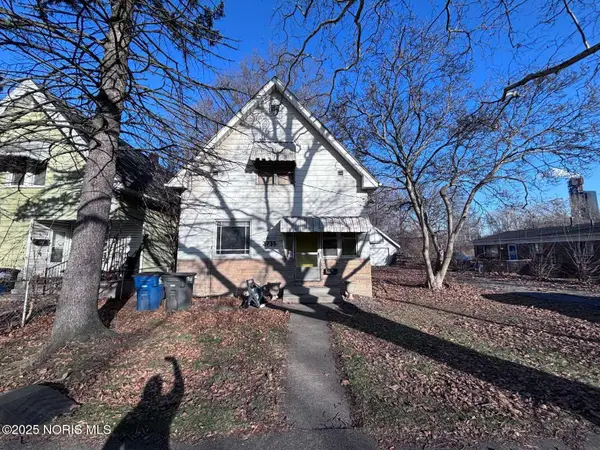 $49,999Active3 beds 1 baths1,376 sq. ft.
$49,999Active3 beds 1 baths1,376 sq. ft.2735 Fremont Street, Toledo, OH 43605
MLS# 10002544Listed by: CHOSEN REAL ESTATE GROUP - New
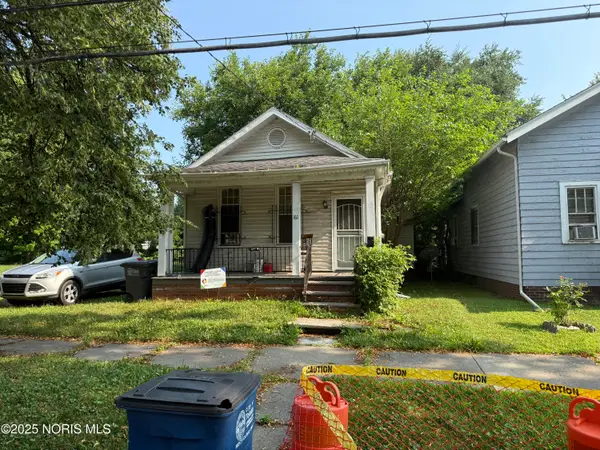 $39,900Active2 beds 1 baths796 sq. ft.
$39,900Active2 beds 1 baths796 sq. ft.161 Mettler Street, Toledo, OH 43608
MLS# 10002530Listed by: KEY REALTY - New
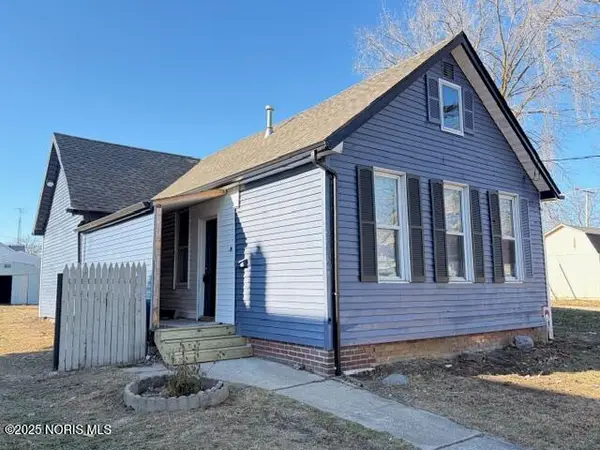 $72,000Active3 beds 1 baths925 sq. ft.
$72,000Active3 beds 1 baths925 sq. ft.2743 Elm Street, Toledo, OH 43608
MLS# 10002527Listed by: WHITTINGTON GROUP REALTY - New
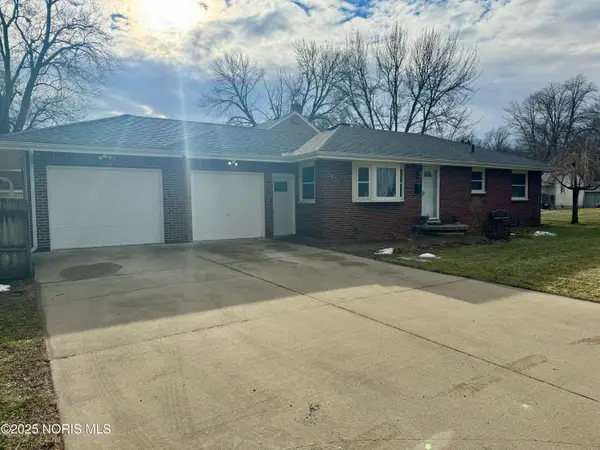 $235,000Active3 beds 2 baths1,068 sq. ft.
$235,000Active3 beds 2 baths1,068 sq. ft.3805 Ariel Avenue, Toledo, OH 43623
MLS# 10002524Listed by: LPG REALTY - New
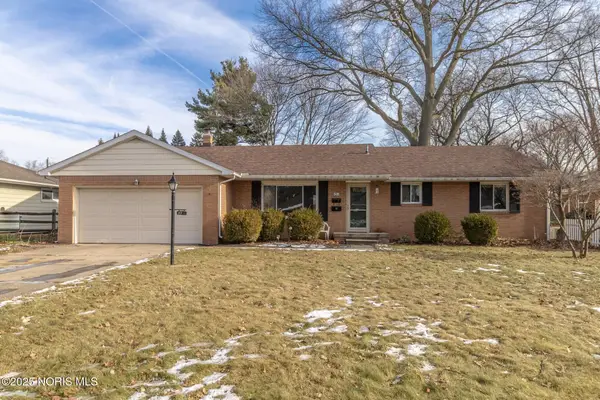 $239,900Active3 beds 2 baths1,739 sq. ft.
$239,900Active3 beds 2 baths1,739 sq. ft.4744 Kathy Lane, Toledo, OH 43623
MLS# 10002514Listed by: RE/MAX PREFERRED ASSOCIATES - New
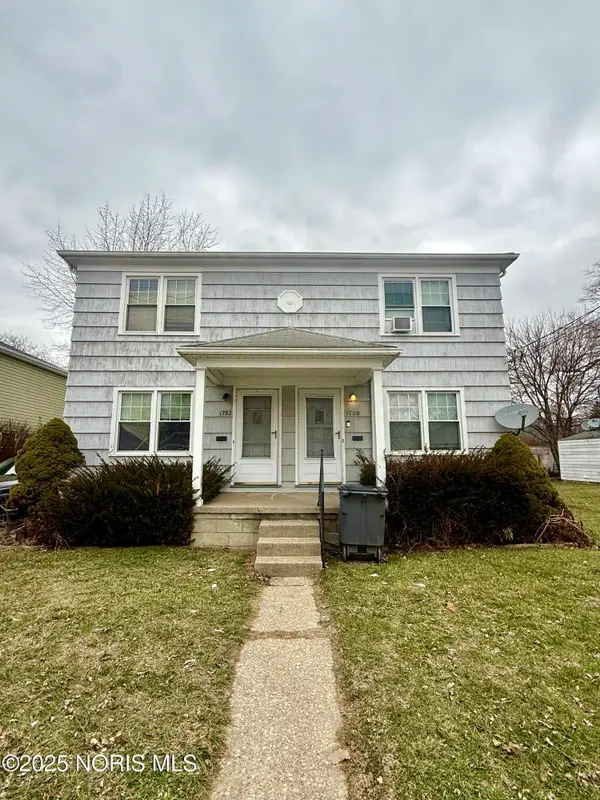 $149,900Active4 beds -- baths1,536 sq. ft.
$149,900Active4 beds -- baths1,536 sq. ft.1750 Berdan Avenue, Toledo, OH 43613
MLS# 10002515Listed by: LPG REALTY - New
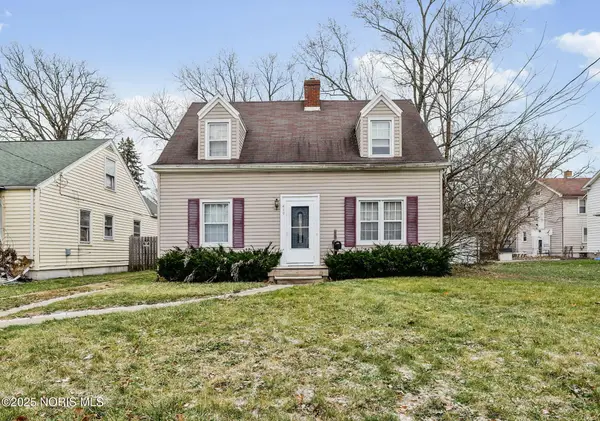 $89,000Active2 beds 2 baths1,283 sq. ft.
$89,000Active2 beds 2 baths1,283 sq. ft.419 Bender Drive, Toledo, OH 43609
MLS# 10002510Listed by: THE DANBERRY CO - New
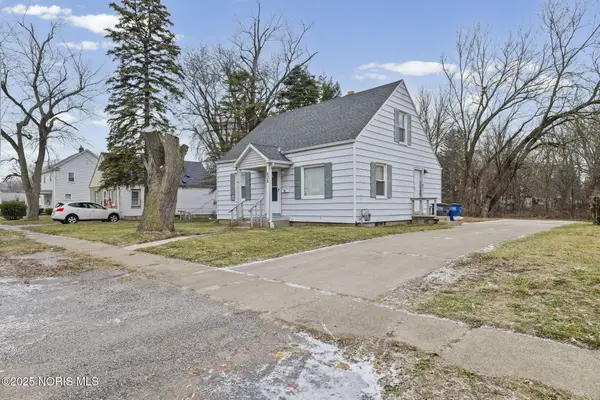 $94,000Active3 beds 2 baths1,070 sq. ft.
$94,000Active3 beds 2 baths1,070 sq. ft.638 Broer Avenue, Toledo, OH 43607
MLS# 10002511Listed by: THE DANBERRY CO - New
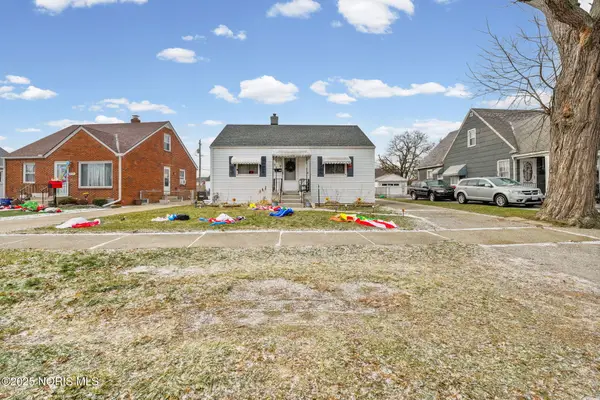 $149,000Active2 beds 1 baths815 sq. ft.
$149,000Active2 beds 1 baths815 sq. ft.4539 290th Street, Toledo, OH 43611
MLS# 10002512Listed by: THE DANBERRY CO - New
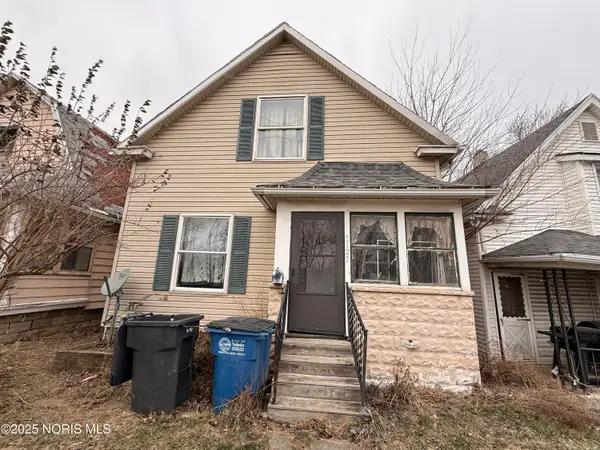 $19,000Active2 beds 1 baths1,227 sq. ft.
$19,000Active2 beds 1 baths1,227 sq. ft.1127 Varland Avenue, Toledo, OH 43605
MLS# 10002505Listed by: HOWARD HANNA
