Local realty services provided by:ERA Real Solutions Realty
Listed by: mary e freshwater
Office: cedar one realty
MLS#:5165766
Source:OH_NORMLS
Price summary
- Price:$310,000
- Price per sq. ft.:$178.98
About this home
SELLER NOW OFFERING FLOORING ALLOWANCE TO BUYER AT CLOSING! Pride of ownership shines throughout this lovingly cared-for one-owner Tri-Level Retreat. Upon entry a slate floor leads to the living room w/ dramatic beamed ceilings & a flawless custom mantle—perfect for relaxing evenings. The heart of the home is a well-appointed kitchen featuring a central island that flows seamlessly into the formal dining room. Just beyond, discover a stunning 4-season room wrapped in rich hickory wood paneling, providing a cozy ambiance year-round & leading out to a generous deck for effortless indoor-outdoor living. Upstairs, the spacious master suite is a private retreat w/ its own deck—ideal for enjoying peaceful morning coffee—& a full en suite bath. Three additional bedrooms & a full bath provide comfortable accommodations for family or guests. Downstairs, a cozy rec room centers around a Vermont Castings gas stove, creating the perfect spot to cheer for your favorite sports teams or quiet reading. A convenient half bath & a walk-out to a private patio make this level both functional & welcoming. Plus, enjoy the added charm of an outdoor oven, perfect for entertaining or backyard gatherings. Sitting on just shy of an acre, a shed (w/ electric) allows for tractor & patio furniture storage. Car enthusiasts, RV owners & DIYers, take note! The detached garage is a standout feature-measuring approximately 27x39 with soaring 14-foot doors, 200-amp electrical service, heat, & water access. Featuring a car lift, air compressor, hydraulic press, & a dedicated workshop area, it offers the ultimate setup for automotive maintenance or creative builds. With ample space for vehicles, tools, & equipment, this garage is more than just storage—it's a fully functional workspace designed to get things done. Whether you're running a side business, restoring classics, or just love to tinker, this setup is a rare find. Located on a small dead end street. A lifestyle to embrace!
Contact an agent
Home facts
- Year built:1978
- Listing ID #:5165766
- Added:108 day(s) ago
- Updated:February 04, 2026 at 08:51 AM
Rooms and interior
- Bedrooms:4
- Total bathrooms:3
- Full bathrooms:2
- Half bathrooms:1
- Living area:1,732 sq. ft.
Heating and cooling
- Cooling:Central Air
- Heating:Electric, Fireplaces, Forced Air, Heat Pump, Propane
Structure and exterior
- Roof:Asphalt, Fiberglass
- Year built:1978
- Building area:1,732 sq. ft.
- Lot area:0.95 Acres
Utilities
- Water:Public
- Sewer:Septic Tank
Finances and disclosures
- Price:$310,000
- Price per sq. ft.:$178.98
- Tax amount:$2,516 (2024)
New listings near 101 Glover Lane
- New
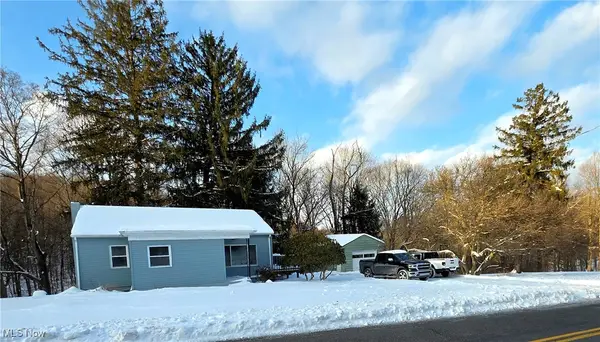 $149,900Active3 beds 2 baths1,408 sq. ft.
$149,900Active3 beds 2 baths1,408 sq. ft.1940 County Road 47, Toronto, OH 43964
MLS# 5185001Listed by: HARVEY GOODMAN, REALTOR - New
 $369,000Active3 beds 3 baths2,156 sq. ft.
$369,000Active3 beds 3 baths2,156 sq. ft.71 Trails End, Toronto, OH 43964
MLS# 5183596Listed by: HARVEY GOODMAN, REALTOR - New
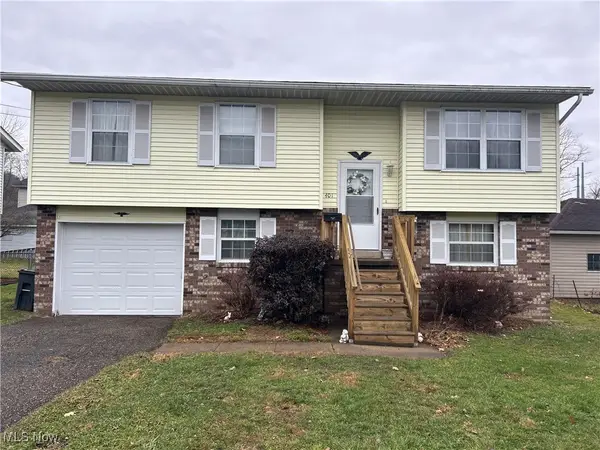 $149,900Active3 beds 1 baths
$149,900Active3 beds 1 baths401 Josephine, Toronto, OH 43964
MLS# 5184378Listed by: CEDAR ONE REALTY  $239,900Pending4 beds 5 baths4,274 sq. ft.
$239,900Pending4 beds 5 baths4,274 sq. ft.522 N 3rd Street, Toronto, OH 43964
MLS# 5178442Listed by: CEDAR ONE REALTY $87,000Active2 beds 1 baths1,193 sq. ft.
$87,000Active2 beds 1 baths1,193 sq. ft.307 Spring Street, Toronto, OH 43964
MLS# 5180482Listed by: CEDAR ONE REALTY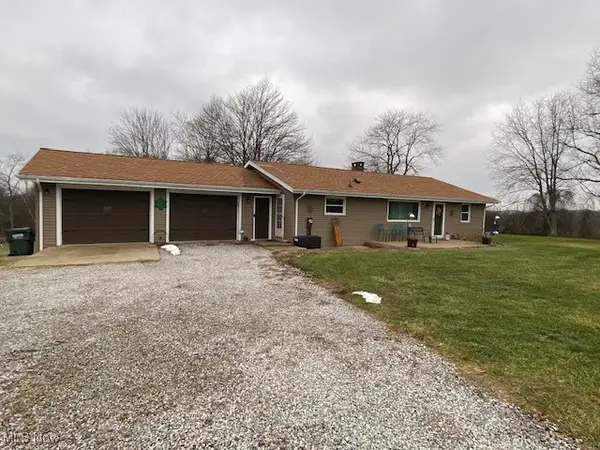 $237,000Pending2 beds 2 baths
$237,000Pending2 beds 2 baths1574 Township Road 246, Toronto, OH 43964
MLS# 5180175Listed by: GARY W. CAIN REALTY & AUCTIONEERS,LLC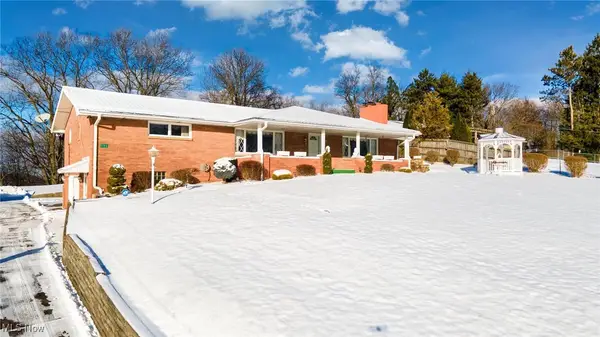 $259,900Active3 beds 2 baths1,736 sq. ft.
$259,900Active3 beds 2 baths1,736 sq. ft.996 County Road 42, Toronto, OH 43964
MLS# 5180013Listed by: CEDAR ONE REALTY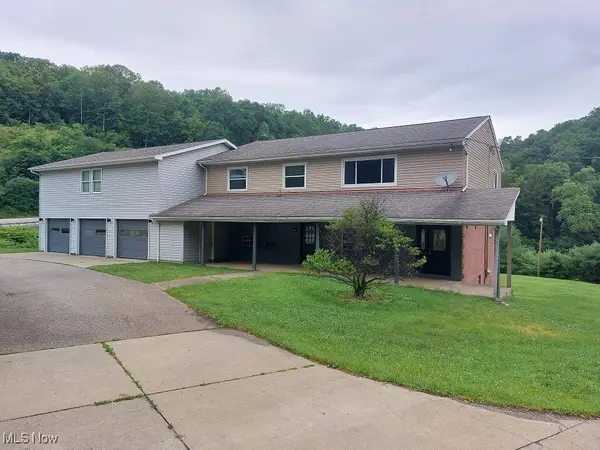 $245,000Active7 beds 5 baths5,708 sq. ft.
$245,000Active7 beds 5 baths5,708 sq. ft.4985 State Route 213, Toronto, OH 43964
MLS# 5179323Listed by: GUIDA REALTY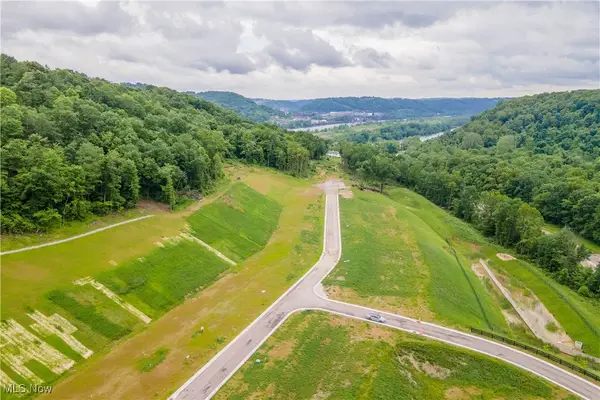 $24,000Pending0.28 Acres
$24,000Pending0.28 Acres611 Mara Lane, Toronto, OH 43964
MLS# 5178433Listed by: CEDAR ONE REALTY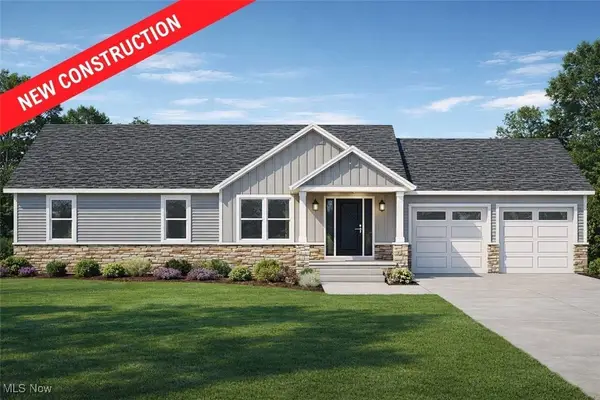 $299,900Active3 beds 2 baths
$299,900Active3 beds 2 baths609 Mara Lane, Toronto, OH 43964
MLS# 5178438Listed by: CEDAR ONE REALTY

