191 Ridgeland Drive, Toronto, OH 43964
Local realty services provided by:ERA Real Solutions Realty
Listed by: joseph harding
Office: cedar one realty
MLS#:5164990
Source:OH_NORMLS
Price summary
- Price:$155,000
- Price per sq. ft.:$169.96
About this home
Welcome to this beautifully maintained and mostly remodeled home located in a nice, peaceful neighborhood in Toronto, Ohio. Featuring 3 bedrooms with the option to convert a bonus room into a 4th, this property offers comfort, flexibility, and room to grow. The living area connects to a modern kitchen that’s perfect for everyday meals and family time. The home has been thoughtfully updated throughout, blending modern touches with classic charm. You’ll find neutral colors, fresh finishes, and practical updates that make it truly move-in ready. The updated bathroom adds a stylish, comfortable feel, while the layout makes excellent use of space for cozy living.
Step outside to a well-kept yard — a great spot for relaxing outdoors, enjoying a morning coffee, or letting pets play. The property also includes convenient off-street parking and just the right amount of outdoor space to maintain easily. Located only about 2 miles from local schools, parks, shops, and other amenities, this home offers the ideal balance of quiet neighborhood living with nearby convenience. Whether you’re a first-time homebuyer, downsizing, or looking for an affordable move-in-ready option, this home is a wonderful opportunity to enjoy life in the welcoming Toronto community.
Contact an agent
Home facts
- Year built:1980
- Listing ID #:5164990
- Added:60 day(s) ago
- Updated:December 19, 2025 at 03:13 PM
Rooms and interior
- Bedrooms:3
- Total bathrooms:2
- Full bathrooms:1
- Half bathrooms:1
- Living area:912 sq. ft.
Heating and cooling
- Cooling:Window Units
- Heating:Baseboard, Electric
Structure and exterior
- Roof:Asphalt, Shingle
- Year built:1980
- Building area:912 sq. ft.
- Lot area:0.2 Acres
Utilities
- Water:Public
- Sewer:Public Sewer
Finances and disclosures
- Price:$155,000
- Price per sq. ft.:$169.96
- Tax amount:$1,763 (2024)
New listings near 191 Ridgeland Drive
- New
 $89,000Active2 beds 3 baths1,113 sq. ft.
$89,000Active2 beds 3 baths1,113 sq. ft.104 Seneca Street, Toronto, OH 43964
MLS# 5176880Listed by: CEDAR ONE REALTY  $269,000Pending3 beds 3 baths1,560 sq. ft.
$269,000Pending3 beds 3 baths1,560 sq. ft.1344 Township Rd. 304, Toronto, OH 43964
MLS# 5176751Listed by: KELLER WILLIAMS LEGACY GROUP REALTY- New
 $257,000Active8 beds 4 baths
$257,000Active8 beds 4 baths308-310 N 4th Street, Toronto, OH 43964
MLS# 5176626Listed by: GARY W. CAIN REALTY & AUCTIONEERS,LLC  $144,500Active2 beds 2 baths
$144,500Active2 beds 2 baths706 Logan Avenue, Toronto, OH 43964
MLS# 5173908Listed by: CEDAR ONE REALTY $39,900Active2 beds 1 baths1,024 sq. ft.
$39,900Active2 beds 1 baths1,024 sq. ft.1415 Madison Avenue, Toronto, OH 43964
MLS# 5172614Listed by: CEDAR ONE REALTY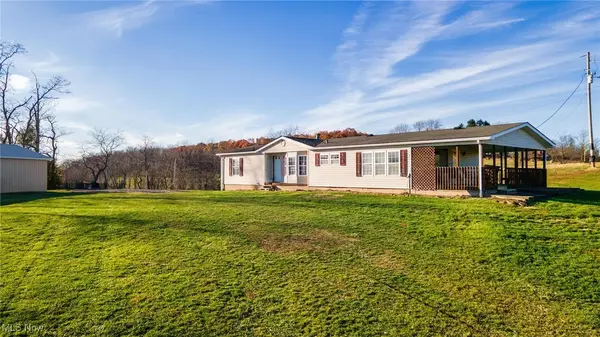 $699,000Active3 beds 2 baths1,829 sq. ft.
$699,000Active3 beds 2 baths1,829 sq. ft.507 Township Road 350, Toronto, OH 43964
MLS# 5172344Listed by: CEDAR ONE REALTY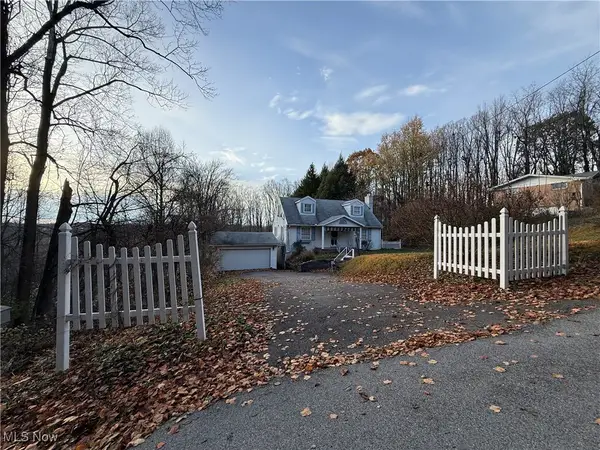 $144,000Active3 beds 2 baths
$144,000Active3 beds 2 baths411 Fairview Heights Drive, Toronto, OH 43964
MLS# 5171970Listed by: KELLER WILLIAMS LEGACY GROUP REALTY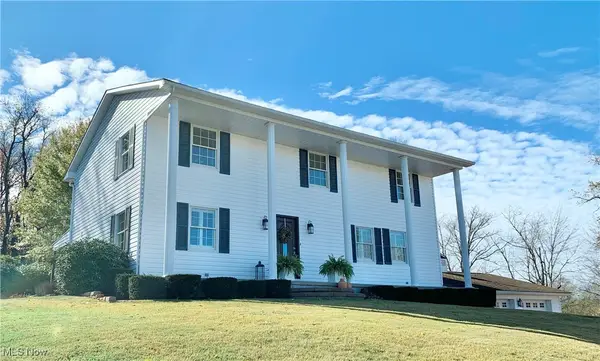 $350,000Pending4 beds 4 baths2,484 sq. ft.
$350,000Pending4 beds 4 baths2,484 sq. ft.261 James Way, Toronto, OH 43964
MLS# 5170787Listed by: HOWARD HANNA PREMIER REAL ESTATE SERVICES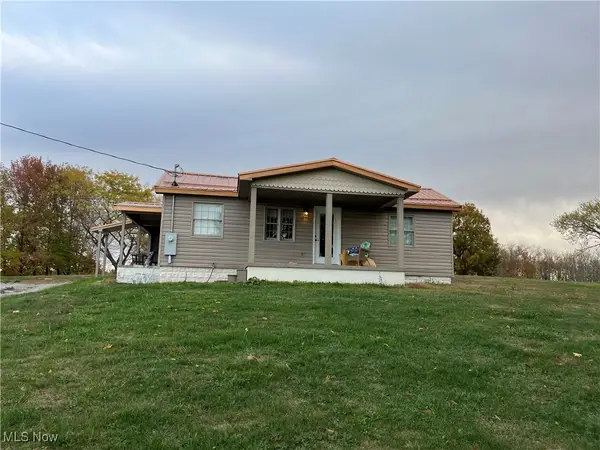 $249,000Active2 beds 1 baths816 sq. ft.
$249,000Active2 beds 1 baths816 sq. ft.7550 State Route 213, Toronto, OH 43964
MLS# 5170029Listed by: GARY W. CAIN REALTY & AUCTIONEERS,LLC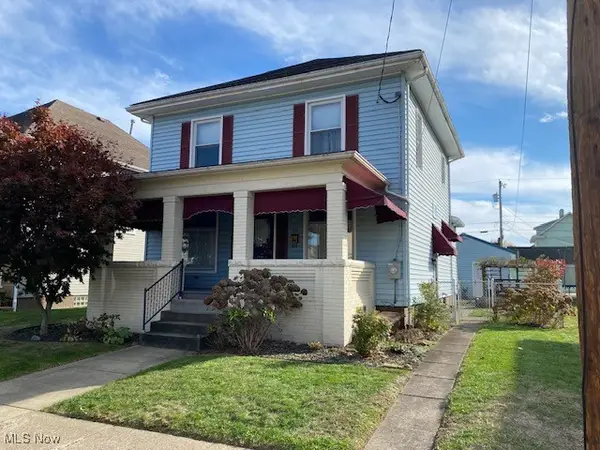 $199,000Active3 beds 2 baths
$199,000Active3 beds 2 baths711 Euclid Avenue, Toronto, OH 43964
MLS# 5169345Listed by: GARY W. CAIN REALTY & AUCTIONEERS,LLC
