Local realty services provided by:ERA Real Solutions Realty
Listed by: paulette l applegarth
Office: keller williams legacy group realty
MLS#:5166100
Source:OH_NORMLS
Price summary
- Price:$199,000
- Price per sq. ft.:$53.41
About this home
Wow! Over 3726 sq. ft living space that's not including basement level additional space that you can make your very own! Need garage space for your vehicles? How about enough space for 9?! 5 car drive-through attached garage, and 4 car detached garage. Detached garages are seperated into 3 seperate garages. So if you don't need that extra garage space- maybe you could rent those spaces out. EVERY room is spacious throughout this home. Nice size closets and storage too. Which with the age of the home is not common to have both large rooms and plenty of storage as well. Things I love: Laundry Rm is on the main floor, the Yard, located near great local businesses, so much room to enjoy, and the amazing amount of garage space that I never realized this home even had. Second floor has an additional kitchen. Basement has a Family room, bathroom plumbed and ready for a facelift, Large utility room with plenty of storage space.
Contact an agent
Home facts
- Year built:1928
- Listing ID #:5166100
- Added:101 day(s) ago
- Updated:January 28, 2026 at 03:11 PM
Rooms and interior
- Bedrooms:4
- Total bathrooms:3
- Full bathrooms:2
- Half bathrooms:1
- Living area:3,726 sq. ft.
Heating and cooling
- Cooling:Central Air
- Heating:Radiators
Structure and exterior
- Roof:Asphalt, Fiberglass
- Year built:1928
- Building area:3,726 sq. ft.
- Lot area:0.32 Acres
Utilities
- Water:Public
- Sewer:Public Sewer
Finances and disclosures
- Price:$199,000
- Price per sq. ft.:$53.41
- Tax amount:$2,411 (2024)
New listings near 211 N 3rd Street
- New
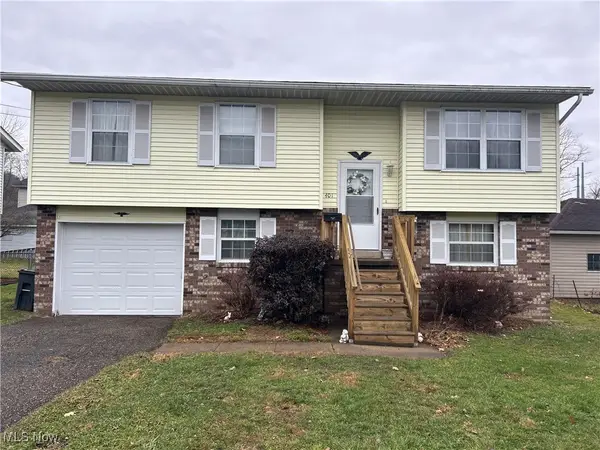 $149,900Active3 beds 1 baths
$149,900Active3 beds 1 baths401 Josephine, Toronto, OH 43964
MLS# 5184378Listed by: CEDAR ONE REALTY  $239,900Active4 beds 5 baths4,274 sq. ft.
$239,900Active4 beds 5 baths4,274 sq. ft.522 N 3rd Street, Toronto, OH 43964
MLS# 5178442Listed by: CEDAR ONE REALTY $87,000Active2 beds 1 baths1,193 sq. ft.
$87,000Active2 beds 1 baths1,193 sq. ft.307 Spring Street, Toronto, OH 43964
MLS# 5180482Listed by: CEDAR ONE REALTY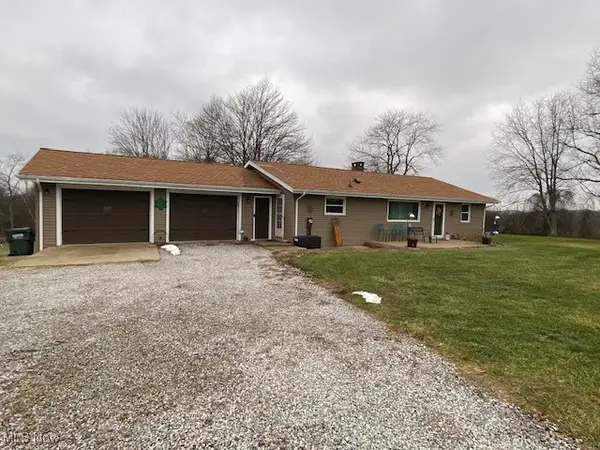 $237,000Pending2 beds 2 baths
$237,000Pending2 beds 2 baths1574 Township Road 246, Toronto, OH 43964
MLS# 5180175Listed by: GARY W. CAIN REALTY & AUCTIONEERS,LLC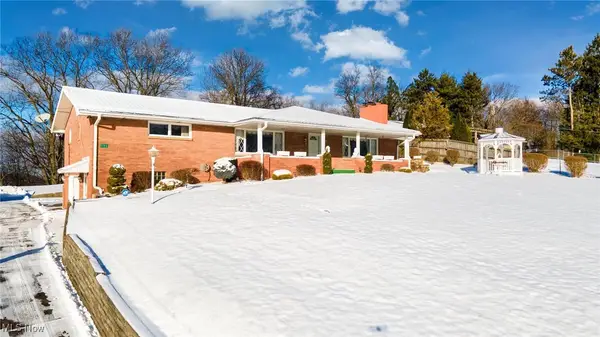 $259,900Active3 beds 2 baths1,736 sq. ft.
$259,900Active3 beds 2 baths1,736 sq. ft.996 County Road 42, Toronto, OH 43964
MLS# 5180013Listed by: CEDAR ONE REALTY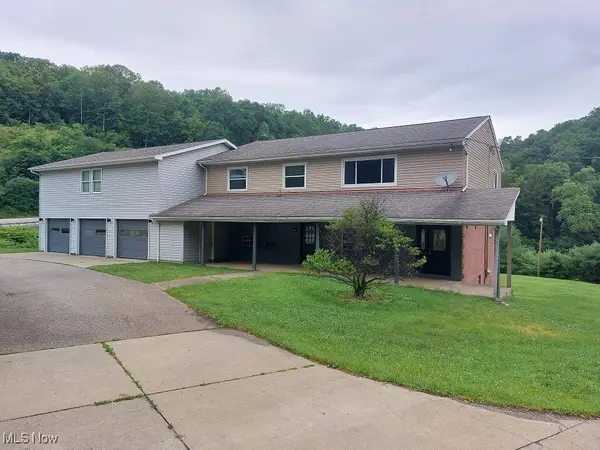 $245,000Active7 beds 5 baths5,708 sq. ft.
$245,000Active7 beds 5 baths5,708 sq. ft.4985 State Route 213, Toronto, OH 43964
MLS# 5179323Listed by: GUIDA REALTY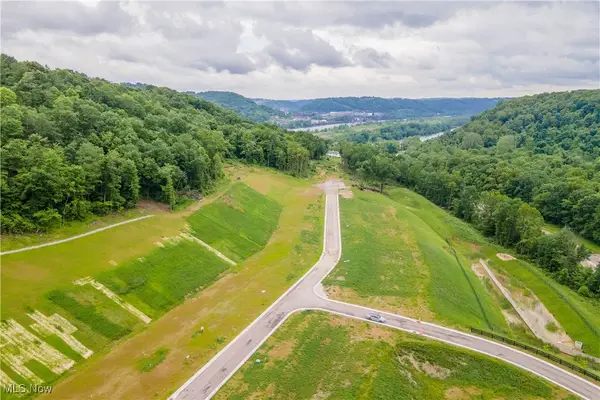 $24,000Pending0.28 Acres
$24,000Pending0.28 Acres611 Mara Lane, Toronto, OH 43964
MLS# 5178433Listed by: CEDAR ONE REALTY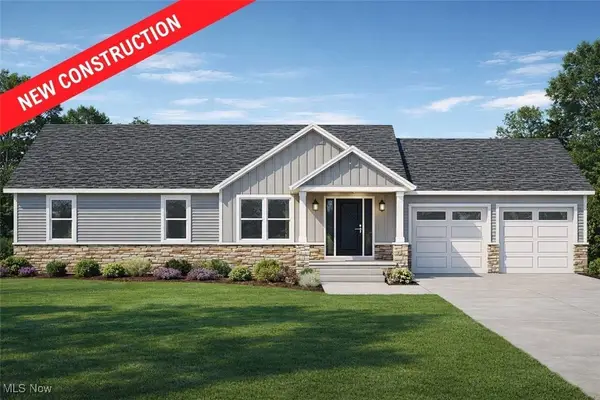 $299,900Active3 beds 2 baths
$299,900Active3 beds 2 baths609 Mara Lane, Toronto, OH 43964
MLS# 5178438Listed by: CEDAR ONE REALTY $79,000Active2 beds 3 baths1,113 sq. ft.
$79,000Active2 beds 3 baths1,113 sq. ft.104 Seneca Street, Toronto, OH 43964
MLS# 5176880Listed by: CEDAR ONE REALTY $257,000Active8 beds 4 baths
$257,000Active8 beds 4 baths308-310 N 4th Street, Toronto, OH 43964
MLS# 5176626Listed by: GARY W. CAIN REALTY & AUCTIONEERS,LLC

