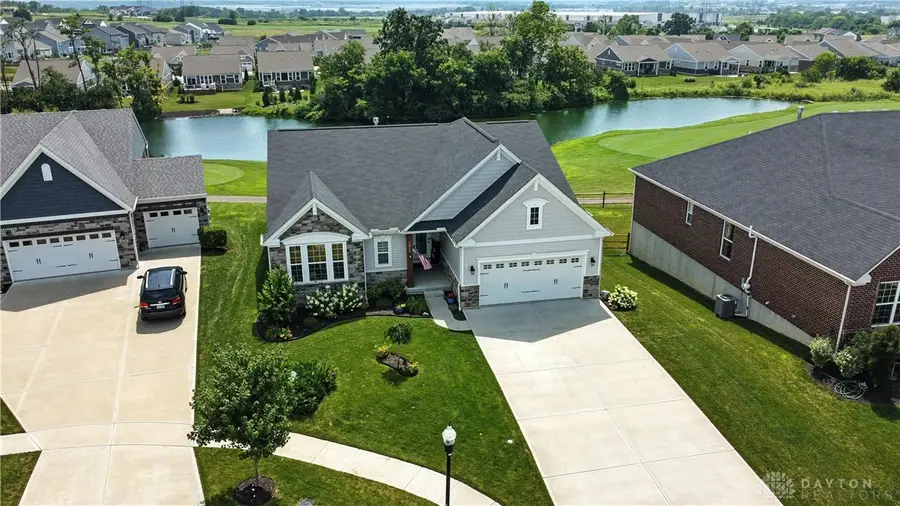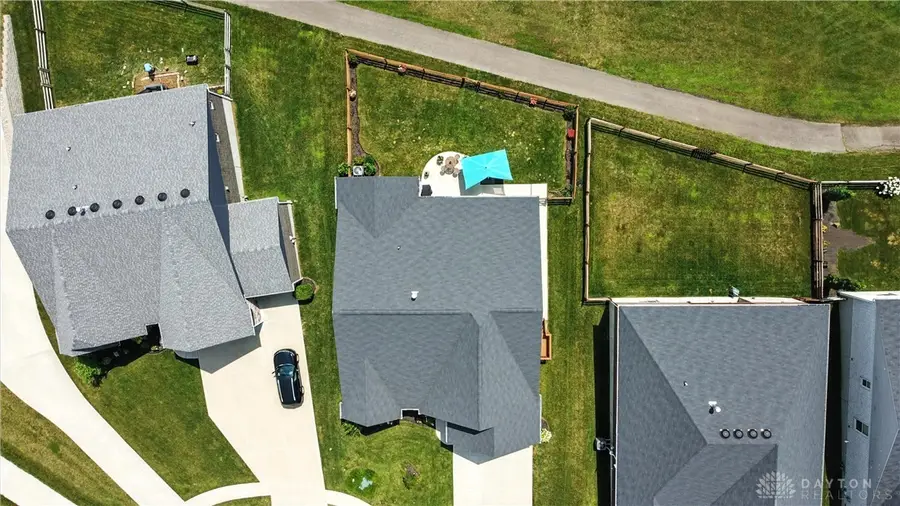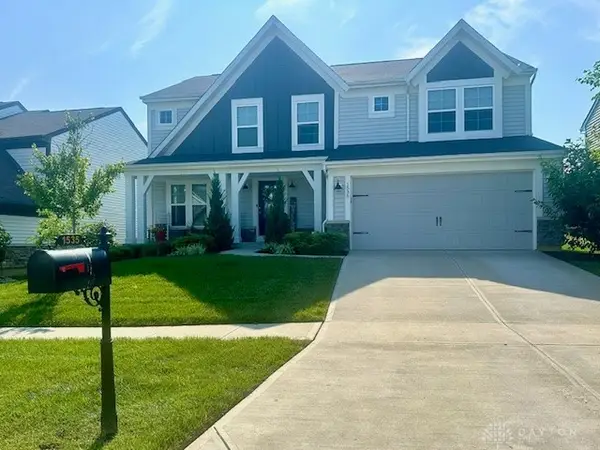1120 Golf Club Drive, Turtlecreek Twp, OH 45036
Local realty services provided by:ERA Petkus Weiss



Listed by:laurie westheimer937-344-3478
Office:bhhs professional realty
MLS#:939071
Source:OH_DABR
Price summary
- Price:$685,000
- Price per sq. ft.:$185.44
- Monthly HOA dues:$60.42
About this home
This stunning single-story residence sits on a unique lot to offer golf course living at its best. The moment you approach this remarkable home you'll notice the thoughtful attention to details. The long, extra-wide driveway provides generous space for multiple vehicles while the landscaped yard and cedar wood front porch ceiling create an inviting entrance.
Step inside to discover a well-designed home that maximizes both comfort and functionality. You'll instantly be wowed by the extra wide glass sliding doors which provide a view of both the pristine golf course and tranquility pond, enjoying endless days from the balcony, enhanced with a professional installed electric screen that offers privacy and will keep the hot sun out in the summer and hold the warm air in in the winter, with a fan and heater to extend the outdoor season.
The open-concept layout of the house has a seamlessly flow from the gourmet kitchen with premium appliances and an oversized quartz island to the living and dining area, making it the perfect setting to entertain guests. Ampel ambiance is achieved with the remote-controlled fireplace and the thoughtfully placement of extra side windows to provide views of the breathtaking sunsets.
The master bedroom has a full en suite and a custom walk-in closet.
The garage was extended by 4 feet to provide extra space, a side door for easy access, and sturdy Rubbermaid Fasttrack system all around to keep all tools etc organized.
For extra entertainment one can retreat to the finished walkout basement, with access to an extended lower-level patio and a landscaped backyard, surrounded by a professionally installed split wood fence. Both the balcony and the lower-level patio have a natural gas line for easy hookup of a fireplace and/or grill.
Property is owned by Co-listing Agent Annetta Kaczmarek.
Contact an agent
Home facts
- Year built:2021
- Listing Id #:939071
- Added:28 day(s) ago
- Updated:August 20, 2025 at 03:13 PM
Rooms and interior
- Bedrooms:3
- Total bathrooms:3
- Full bathrooms:2
- Half bathrooms:1
- Living area:3,694 sq. ft.
Structure and exterior
- Year built:2021
- Building area:3,694 sq. ft.
- Lot area:0.23 Acres
Finances and disclosures
- Price:$685,000
- Price per sq. ft.:$185.44


