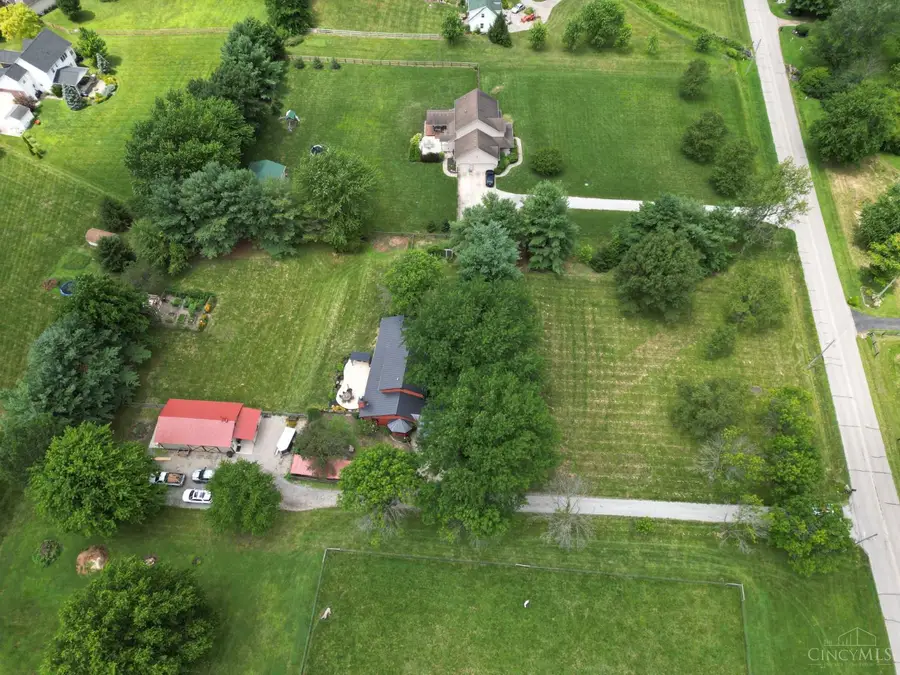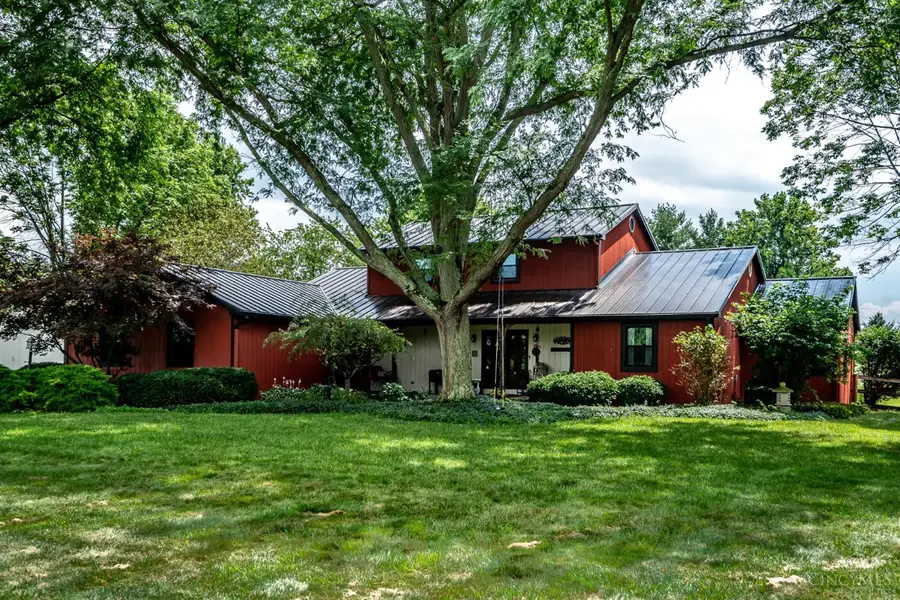1801 Kirby Road, Turtle Creek Twp, OH 45036
Local realty services provided by:ERA Martin & Associates



1801 Kirby Road,Turtle Creek Twp, OH 45036
$700,000
- 4 Beds
- 3 Baths
- 2,773 sq. ft.
- Single family
- Pending
Listed by:john bissman
Office:keller williams pinnacle group
MLS#:1850974
Source:OH_CINCY
Price summary
- Price:$700,000
- Price per sq. ft.:$252.43
About this home
Step into this 2700+ sq ft 4 bedroom 2.5 bath beautifully crafted modern farmhouse sitting on over 2 acres of peaceful countryside where country living meets contemporary elegance. From the moment you arrive, the huge front porch and covered rear porch and patio with swings invite you to relax and enjoy the tranquil surroundings. Inside, you'll find rich hardwood floors, open floor plan, & a first-floor primary suite with a luxuriously oversized bathroom. There's an active chicken coop, and the property is zoned for chickens and livestock! Enjoy mature trees for natural shade, lush gardens throughout, and a 24x30 pole barnideal for hobbyists, storage, or workshop needs. There is also a large encapsulated dry crawl space for storage and storm shelter for peace of mind. Septic in front yard allows for an inground pool in the backyard! This propery is in a prime location and is minutes from historic downtown Lebanon, Countryside YMCA, major highways, shopping and restaurants. Must see!
Contact an agent
Home facts
- Year built:1991
- Listing Id #:1850974
- Added:6 day(s) ago
- Updated:August 12, 2025 at 05:39 PM
Rooms and interior
- Bedrooms:4
- Total bathrooms:3
- Full bathrooms:2
- Half bathrooms:1
- Living area:2,773 sq. ft.
Heating and cooling
- Cooling:Central Air
- Heating:Electric, Heat Pump
Structure and exterior
- Roof:Shingle
- Year built:1991
- Building area:2,773 sq. ft.
- Lot area:2 Acres
Utilities
- Water:Public
- Sewer:Septic Tank
Finances and disclosures
- Price:$700,000
- Price per sq. ft.:$252.43
New listings near 1801 Kirby Road
- New
 $164,900Active2 beds 2 baths1,289 sq. ft.
$164,900Active2 beds 2 baths1,289 sq. ft.2286 Joshua Circle, Middletown, OH 45044
MLS# 941072Listed by: SIBCY CLINE INC. - New
 $164,900Active2 beds 2 baths1,289 sq. ft.
$164,900Active2 beds 2 baths1,289 sq. ft.2286 Joshua Circle, Turtle Creek Twp, OH 45044
MLS# 1851226Listed by: SIBCY CLINE INC. - New
 $690,000Active4 beds 3 baths3,702 sq. ft.
$690,000Active4 beds 3 baths3,702 sq. ft.4651 Swift Court, Turtle Creek Twp, OH 45036
MLS# 1851178Listed by: KELLER WILLIAMS ADVISORS  $299,900Pending3 beds 2 baths1,844 sq. ft.
$299,900Pending3 beds 2 baths1,844 sq. ft.2271 Trinity Drive, Turtle Creek Twp, OH 45044
MLS# 1851027Listed by: KELLER WILLIAMS ADVISORS- New
 $399,000Active3 beds 2 baths1,440 sq. ft.
$399,000Active3 beds 2 baths1,440 sq. ft.3929 Wilmington Road, Turtle Creek Twp, OH 45036
MLS# 1850866Listed by: SIBCY CLINE, INC. - New
 $465,000Active5 beds 3 baths3,024 sq. ft.
$465,000Active5 beds 3 baths3,024 sq. ft.4343 Hunting Hawk Drive, Turtle Creek Twp, OH 45036
MLS# 1849486Listed by: BERKSHIRE HATHAWAY HOMESERVICE  $425,000Pending3 beds 3 baths1,652 sq. ft.
$425,000Pending3 beds 3 baths1,652 sq. ft.185 Mcclure Road, Lebanon, OH 45036
MLS# 1849637Listed by: SIBCY CLINE, INC.- New
 $599,900Active4 beds 4 baths3,810 sq. ft.
$599,900Active4 beds 4 baths3,810 sq. ft.1740 Magnolia Court, Lebanon, OH 45036
MLS# 940702Listed by: KELLER WILLIAMS PINNACLE GROUP  $725,000Pending4 beds 4 baths4,489 sq. ft.
$725,000Pending4 beds 4 baths4,489 sq. ft.545 Sage Run Drive, Turtle Creek Twp, OH 45036
MLS# 1850320Listed by: RE/MAX VICTORY + AFFILIATES

