10253 Orchard Hill Lane #37-O, Twinsburg, OH 44087
Local realty services provided by:ERA Real Solutions Realty
Listed by: monica a graham
Office: berkshire hathaway homeservices professional realty
MLS#:5167791
Source:OH_NORMLS
Price summary
- Price:$295,000
- Price per sq. ft.:$170.52
- Monthly HOA dues:$259
About this home
Tucked away from busy streets for added privacy, is this beautiful, light-filled Cape Cod style condo in Ethan’s Green. Step inside to discover bright and inviting living spaces with crisp neutral paint, and plenty of natural light. The main level features an open concept Living Room with a vaulted ceiling and palladium window and the adjoining Dining Room with sliding doors to the backyard Patio ideal for relaxing, grilling, and entertaining. The galley style Kitchen has a center island, a full suite of ss appliances, along with lots of cabinetry, storage and recently installed quartz countertops. The convenient Eat-in area has sliding doors that access the Patio and backyard area and bring the outdoors in. Also on the first floor, is a Bedroom with a walk-in closet that’s perfect for one floor living or guests, a home office, or craft room along with the convenient Laundry and utility rooms, connecting to the 2-car attached garage with recently installed man door. Upstairs is generous sized Primary bedroom providing ample closet space, vaulted ceiling and a ceiling fan. The oversized 2nd full Bathroom has a stall shower and large vanity area. The Loft area stays bright with skylights and offers flexible options for a reading nook, office, or additional sitting area, while the spacious Bonus Room adds even more living space. Experience comfortable living in the desirable Ethan’s Green community, located just minutes from shopping, dining, and highway access in the heart of Twinsburg.
Contact an agent
Home facts
- Year built:1990
- Listing ID #:5167791
- Added:50 day(s) ago
- Updated:December 31, 2025 at 02:07 PM
Rooms and interior
- Bedrooms:2
- Total bathrooms:2
- Full bathrooms:2
- Living area:1,730 sq. ft.
Heating and cooling
- Cooling:Central Air
- Heating:Forced Air, Gas
Structure and exterior
- Roof:Asphalt, Fiberglass
- Year built:1990
- Building area:1,730 sq. ft.
- Lot area:0.04 Acres
Utilities
- Water:Public
- Sewer:Public Sewer
Finances and disclosures
- Price:$295,000
- Price per sq. ft.:$170.52
- Tax amount:$4,027 (2024)
New listings near 10253 Orchard Hill Lane #37-O
- New
 $245,000Active3 beds 2 baths1,704 sq. ft.
$245,000Active3 beds 2 baths1,704 sq. ft.2999 Cannon Road, Twinsburg, OH 44087
MLS# 5176364Listed by: THE AGENCY CLEVELAND NORTHCOAST 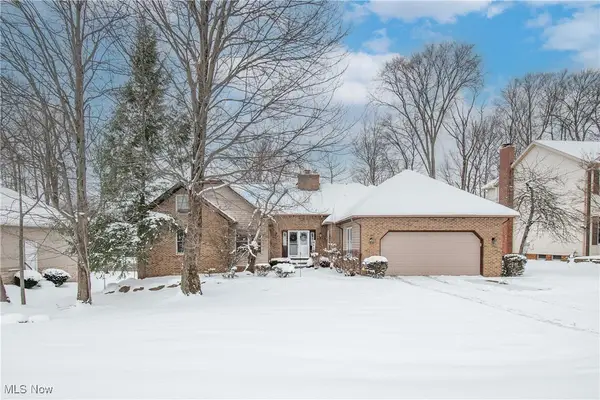 $424,900Active4 beds 3 baths2,534 sq. ft.
$424,900Active4 beds 3 baths2,534 sq. ft.10273 Luman Lane, Twinsburg, OH 44087
MLS# 5177573Listed by: KELLER WILLIAMS CHERVENIC RLTY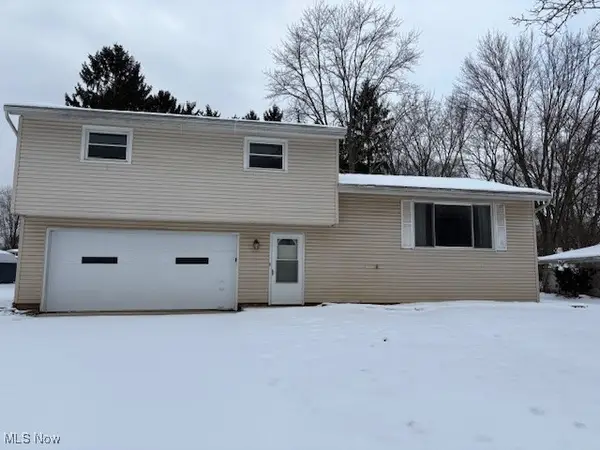 $245,000Active3 beds 2 baths1,673 sq. ft.
$245,000Active3 beds 2 baths1,673 sq. ft.10044 Serene Court, Twinsburg, OH 44087
MLS# 5177049Listed by: RE/MAX HAVEN REALTY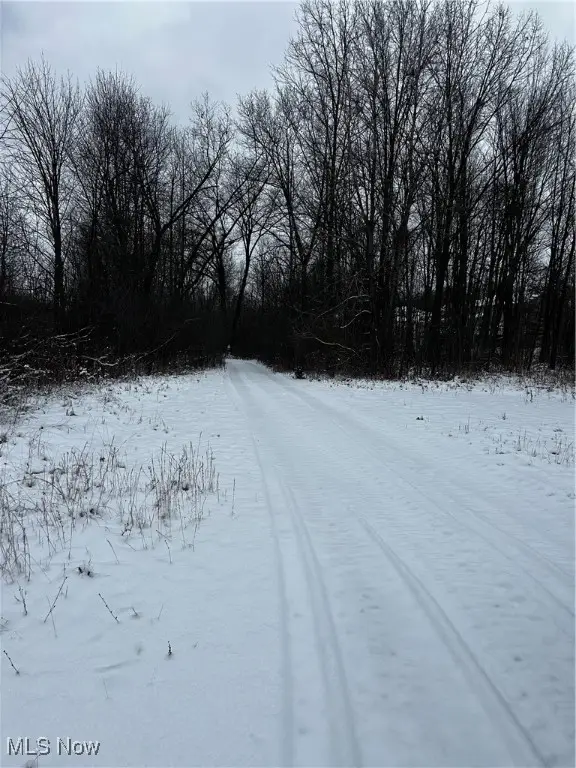 $59,900Active4 Acres
$59,900Active4 Acres3047 Cannon Road, Twinsburg, OH 44087
MLS# 5176645Listed by: KELLER WILLIAMS CHERVENIC RLTY $125,000Active1.21 Acres
$125,000Active1.21 AcresVL Shepard Road, Macedonia, OH 44056
MLS# 5177014Listed by: EXP REALTY, LLC.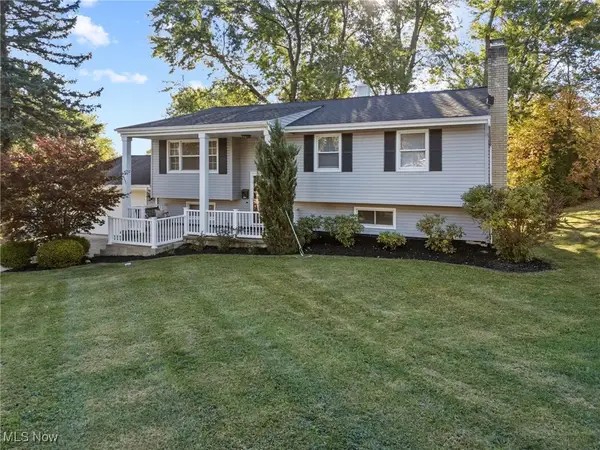 $289,000Pending3 beds 2 baths1,664 sq. ft.
$289,000Pending3 beds 2 baths1,664 sq. ft.9391 Monticello Drive, Twinsburg, OH 44087
MLS# 5176568Listed by: KELLER WILLIAMS LIVING $499,900Pending4 beds 4 baths3,736 sq. ft.
$499,900Pending4 beds 4 baths3,736 sq. ft.1632 Strauss Lane, Twinsburg, OH 44087
MLS# 5176445Listed by: MCMULLAN REALTY, INC. $335,000Pending2 beds 2 baths1,601 sq. ft.
$335,000Pending2 beds 2 baths1,601 sq. ft.2969 Country Club Lane #14LN, Twinsburg, OH 44087
MLS# 5176128Listed by: CENTURY 21 DEPIERO & ASSOCIATES, INC.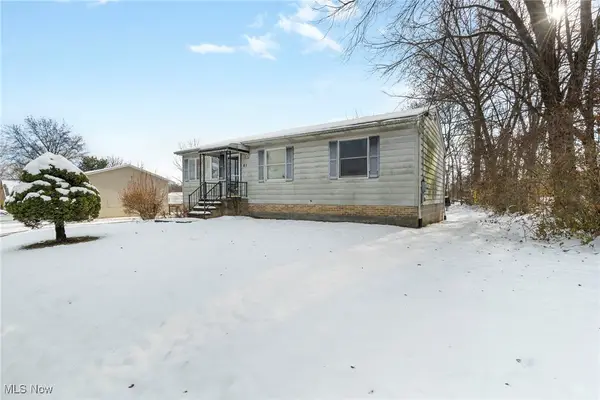 $120,000Active3 beds 1 baths960 sq. ft.
$120,000Active3 beds 1 baths960 sq. ft.1966 Case Street, Twinsburg, OH 44087
MLS# 5175826Listed by: RE/MAX EDGE REALTY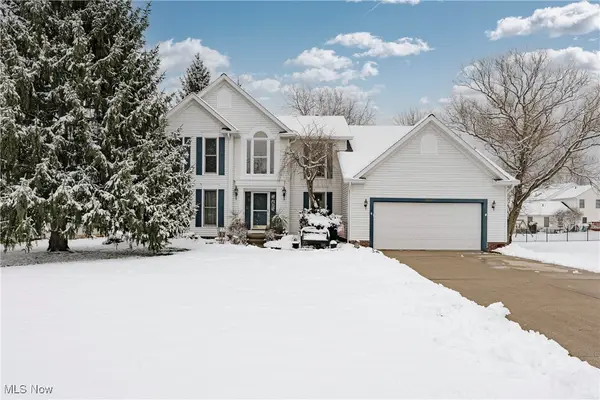 $474,900Pending4 beds 3 baths3,140 sq. ft.
$474,900Pending4 beds 3 baths3,140 sq. ft.10191 Dayflower Drive, Twinsburg, OH 44087
MLS# 5174512Listed by: KELLER WILLIAMS GREATER METROPOLITAN
