2427 Sandalwood Drive, Twinsburg, OH 44087
Local realty services provided by:ERA Real Solutions Realty



Listed by:jose medina
Office:keller williams legacy group realty
MLS#:5146059
Source:OH_NORMLS
Price summary
- Price:$450,000
- Price per sq. ft.:$147.83
- Monthly HOA dues:$5.42
About this home
Don’t miss this well maintained colonial in the sought after Meadowood neighborhood! With over 3000 square feet including the finished lower level, 3 to 4 bedrooms, and 3.5 baths, there's plenty of space for both everyday living and entertaining. The center hall layout features formal living and dining rooms just off the foyer, while the family room with a gas fireplace opens to the eat in kitchen. You'll love the recently updated quartz countertops, herringbone tile backsplash, refaced cabinets, and stainless steel appliances. A sliding door leads out to a massive deck and brick paver patio overlooking the tree lined backyard.
Down the hall, a guest bath and mud room are conveniently located near the attached two car garage with a workbench and attic storage. Upstairs, fresh carpet runs through the bedrooms, including the master suite with a wardrobe, walk in closet, and remodeled en suite with a double sink vanity, glass enclosed shower, and its own washer and dryer that stay. The two secondary bedrooms, one with a double closet and one with a walk in closet, share an updated full bath with a tub and shower combo.
The lower level was made for entertaining with a rec room and wet bar, plus a convenient full bath and a bonus room that works well as a guest bedroom or home gym. A newer roof, windows, and furnace add to the appeal, along with a prime location in highly rated Twinsburg Schools, just minutes from parks, shopping, and dining.
Call today to schedule your showing!
Contact an agent
Home facts
- Year built:1991
- Listing Id #:5146059
- Added:8 day(s) ago
- Updated:August 16, 2025 at 07:18 AM
Rooms and interior
- Bedrooms:3
- Total bathrooms:4
- Full bathrooms:3
- Half bathrooms:1
- Living area:3,044 sq. ft.
Heating and cooling
- Cooling:Central Air
- Heating:Fireplaces, Forced Air, Gas
Structure and exterior
- Roof:Asphalt, Fiberglass
- Year built:1991
- Building area:3,044 sq. ft.
- Lot area:0.3 Acres
Utilities
- Water:Public
- Sewer:Public Sewer
Finances and disclosures
- Price:$450,000
- Price per sq. ft.:$147.83
- Tax amount:$5,671 (2024)
New listings near 2427 Sandalwood Drive
- New
 $259,900Active3 beds 2 baths1,754 sq. ft.
$259,900Active3 beds 2 baths1,754 sq. ft.9097 Gettysburg Drive, Twinsburg, OH 44087
MLS# 5146714Listed by: EXP REALTY, LLC. - New
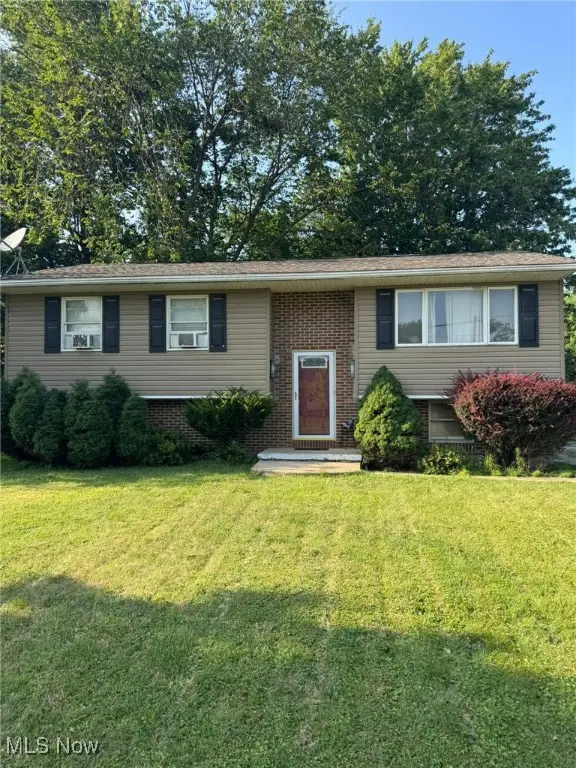 $165,500Active3 beds 2 baths1,508 sq. ft.
$165,500Active3 beds 2 baths1,508 sq. ft.1927 Case Street, Twinsburg, OH 44087
MLS# 5147783Listed by: KELLER WILLIAMS GREATER METROPOLITAN - New
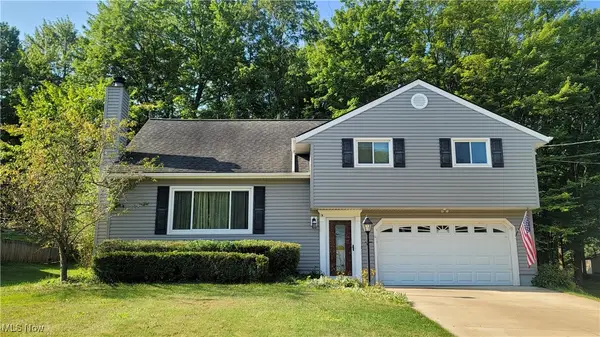 $325,000Active4 beds 2 baths1,587 sq. ft.
$325,000Active4 beds 2 baths1,587 sq. ft.2182 Sherwin Drive, Twinsburg, OH 44087
MLS# 5147705Listed by: RE/MAX HAVEN REALTY - New
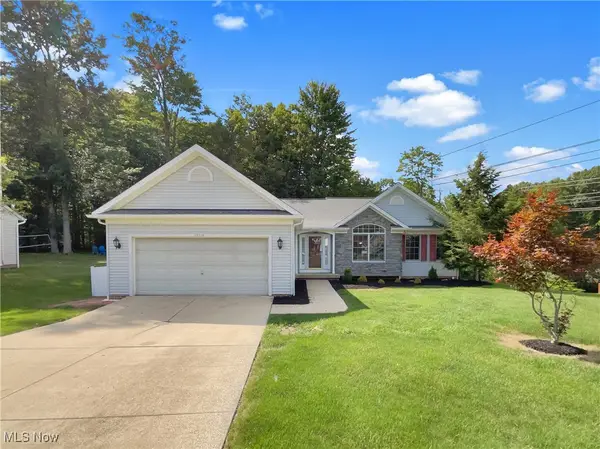 $430,000Active4 beds 3 baths2,814 sq. ft.
$430,000Active4 beds 3 baths2,814 sq. ft.10310 Dayflower Drive, Twinsburg, OH 44087
MLS# 5147294Listed by: OPENDOOR BROKERAGE LLC 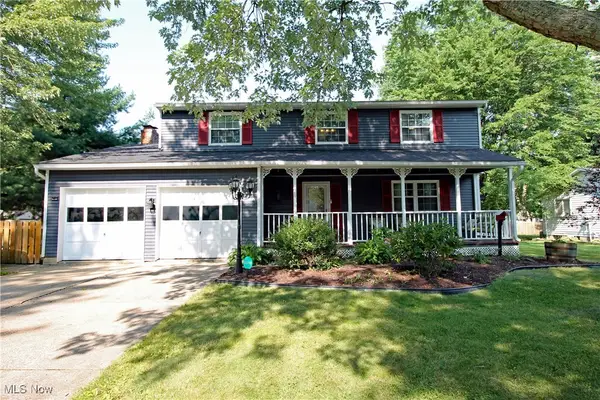 $338,000Pending4 beds 3 baths2,218 sq. ft.
$338,000Pending4 beds 3 baths2,218 sq. ft.10052 Ridgewood Drive, Twinsburg, OH 44087
MLS# 5144731Listed by: KELLER WILLIAMS LIVING- New
 $160,000Active2 beds 2 baths1,100 sq. ft.
$160,000Active2 beds 2 baths1,100 sq. ft.2472 Warren #19, Twinsburg, OH 44087
MLS# 5146442Listed by: CENTURY 21 HOMESTAR 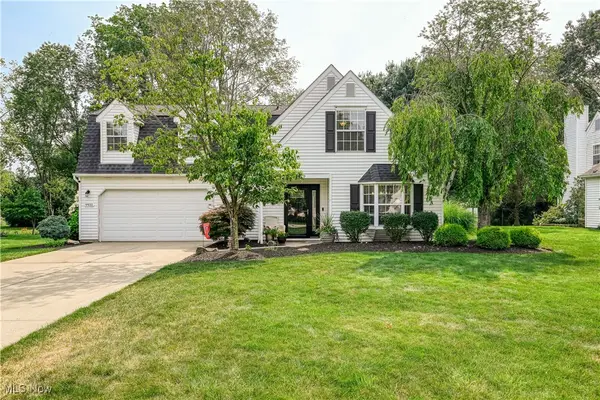 $365,000Pending3 beds 3 baths1,952 sq. ft.
$365,000Pending3 beds 3 baths1,952 sq. ft.9931 Nantucket Cove, Twinsburg, OH 44087
MLS# 5146319Listed by: EXP REALTY, LLC.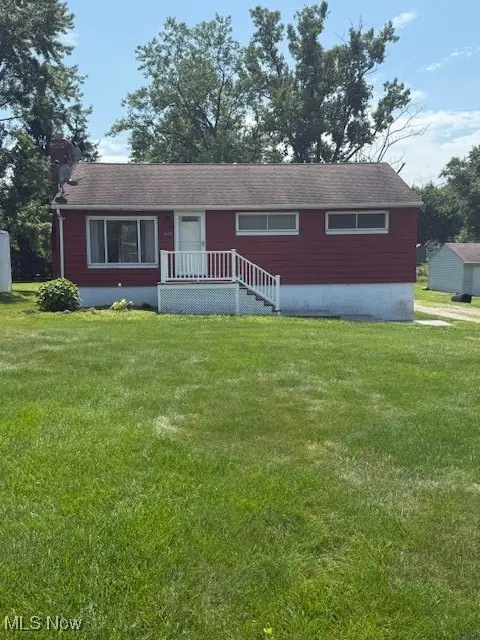 $175,000Pending3 beds 1 baths
$175,000Pending3 beds 1 baths1624 Glenwood Drive, Twinsburg, OH 44087
MLS# 5145689Listed by: RUSSELL REAL ESTATE SERVICES- New
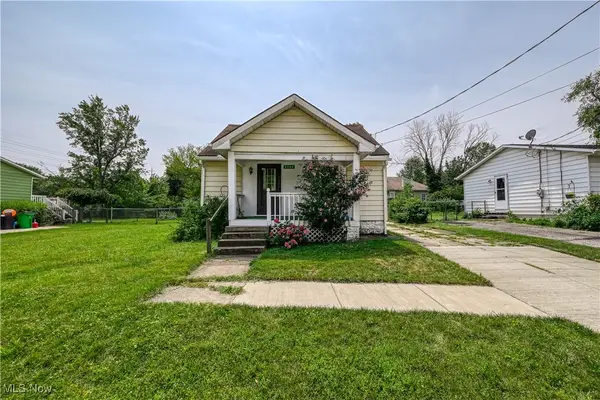 $159,900Active3 beds 1 baths1,180 sq. ft.
$159,900Active3 beds 1 baths1,180 sq. ft.2064 Case Street, Twinsburg, OH 44087
MLS# 5146001Listed by: BERKSHIRE HATHAWAY HOMESERVICES STOUFFER REALTY
