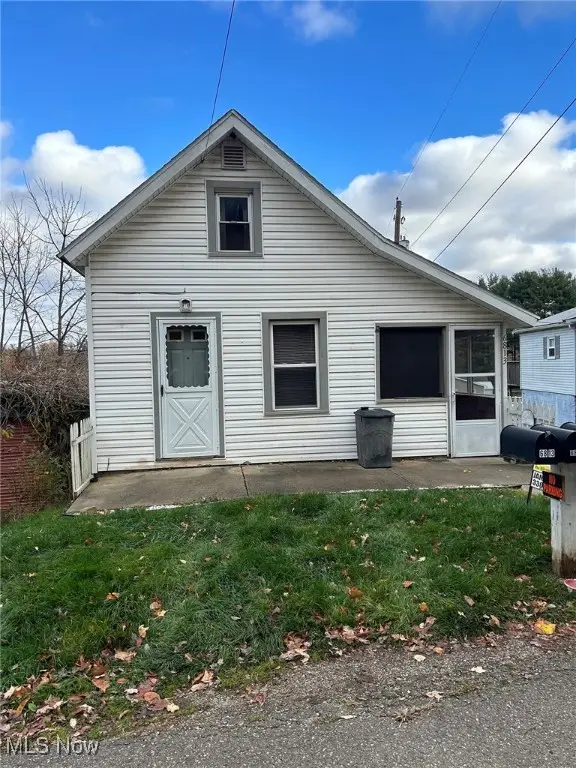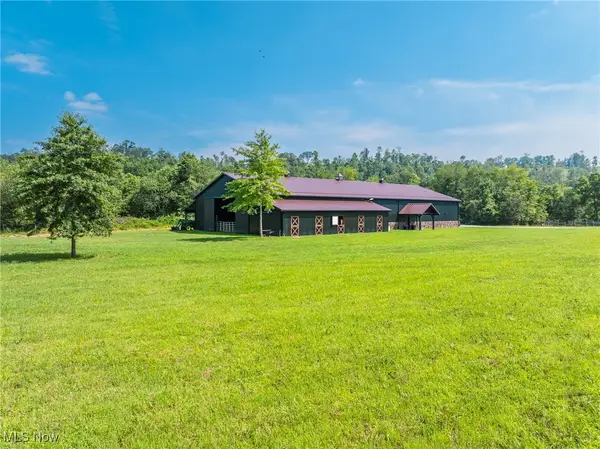6911 Wardell Hollow Se Road, Uhrichsville, OH 44683
Local realty services provided by:ERA Real Solutions Realty
Listed by:stephanie reiser
Office:kaufman realty & auction, llc.
MLS#:5137349
Source:OH_NORMLS
Sorry, we are unable to map this address
Price summary
- Price:$222,000
About this home
Come take a look at this beautifully maintained log home nestled on a peaceful 1.24-acre lot in the heart of Tuscarawas County.
This charming retreat offers 2 bedrooms, 1 spacious bathroom featuring a tiled walk-in shower, soaking tub, and double vanity, plus a versatile office space—perfect for working from home or creating your own private workspace. As you step inside, you're welcomed by an open-concept layout and a cozy vaulted lodge feel. The grand stone fireplace is a stunning focal point that sets the tone for comfortable, year-round living. This home offers a generous amount of storage throughout, including multiple closets, built-ins, a large two-car garage, and an outdoor storage shed. Enjoy the outdoors with a large screened-in back patio, an inviting front porch, and well-kept landscaping. The concrete driveway adds both convenience and curb appeal, and the chain link fence provides a great space for pets.
From the thoughtful layout to the peaceful setting, this home offers comfort, charm, and functionality all in one. And the best part? It’s being offered at an excellent price and is move-in ready.
Schedule your showing today—this log home is one you won’t want to miss!
Contact an agent
Home facts
- Year built:1980
- Listing ID #:5137349
- Added:86 day(s) ago
- Updated:October 02, 2025 at 01:43 AM
Rooms and interior
- Bedrooms:2
- Total bathrooms:1
- Full bathrooms:1
Heating and cooling
- Cooling:Central Air
- Heating:Electric, Forced Air
Structure and exterior
- Roof:Asphalt, Fiberglass
- Year built:1980
Utilities
- Water:Public
- Sewer:Septic Tank
Finances and disclosures
- Price:$222,000
- Tax amount:$1,478 (2024)
New listings near 6911 Wardell Hollow Se Road
- New
 $109,900Active3 beds 1 baths942 sq. ft.
$109,900Active3 beds 1 baths942 sq. ft.241 Packer Street, Uhrichsville, OH 44683
MLS# 5160228Listed by: COLDWELL BANKER REALTY  $129,900Active3 beds 1 baths
$129,900Active3 beds 1 baths2025 N Water Street Extension, Uhrichsville, OH 44683
MLS# 5156940Listed by: MCINTURF REALTY $349,900Pending4 beds 4 baths2,687 sq. ft.
$349,900Pending4 beds 4 baths2,687 sq. ft.4161 Indian Hill Se Road, Uhrichsville, OH 44683
MLS# 5155472Listed by: KELLER WILLIAMS LEGACY GROUP REALTY $224,900Active22 Acres
$224,900Active22 Acres7500 Tracy Se Road, Uhrichsville, OH 44683
MLS# 5153663Listed by: KAUFMAN REALTY & AUCTION, LLC. $96,000Pending3 beds 1 baths1,272 sq. ft.
$96,000Pending3 beds 1 baths1,272 sq. ft.620 Gorley Street, Uhrichsville, OH 44683
MLS# 5152140Listed by: HACKENBERG REALTY GROUP $125,000Pending2 beds 1 baths1,590 sq. ft.
$125,000Pending2 beds 1 baths1,590 sq. ft.10720 State Route 258 Se, Uhrichsville, OH 44683
MLS# 5151641Listed by: KAUFMAN REALTY & AUCTION, LLC. $139,900Active3 beds 3 baths1,790 sq. ft.
$139,900Active3 beds 3 baths1,790 sq. ft.123 E 7th Street, Uhrichsville, OH 44683
MLS# 5150714Listed by: MCINTURF REALTY $62,500Active2 beds 1 baths
$62,500Active2 beds 1 baths6813 Superior Se Road, Uhrichsville, OH 44683
MLS# 5148024Listed by: KIKO $1,000Pending95 Acres
$1,000Pending95 Acres87103 Plum Run Road, Uhrichsville, OH 44683
MLS# 5147483Listed by: KAUFMAN REALTY & AUCTION, LLC. $29,900Active3 beds 1 baths
$29,900Active3 beds 1 baths212 Thompson Street, Uhrichsville, OH 44683
MLS# 5146220Listed by: RE/MAX CROSSROADS PROPERTIES
