2512 Twin Lakes Drive, Uniontown, OH 44685
Local realty services provided by:ERA Real Solutions Realty
2512 Twin Lakes Drive,Uniontown, OH 44685
$405,000
- 6 Beds
- 4 Baths
- 2,808 sq. ft.
- Multi-family
- Active
Listed by: tony morganti, carol s morganti
Office: re/max crossroads properties
MLS#:5172671
Source:OH_NORMLS
Price summary
- Price:$405,000
- Price per sq. ft.:$144.23
About this home
Are you seeking a lucrative investment opportunity or a home featuring a mother-in-law suite? This immaculately maintained duplex is one of the most desirable multi-family homes in Uniontown and could be the perfect solution!
Each unit boasts two distinct living areas, a laundry/utility room, three bedrooms, and 1.5 bathrooms, complemented by a spacious eat-in kitchen. Additionally, each unit includes its own two-car garage and a storage/workshop area.
Step outside to discover a serene backyard complete with a concrete patio plus a shed for additional storage..
Situated on a picturesque .73-acre lot within a highly desirable Green school district, this duplex represents a fantastic investment opportunity with strong cash flow potential. Currently, each unit is rented for $1,350 per month, with tenants responsible for all utilities. This setup allows for the option of using a tenant's rent to cover your mortgage or converting it into an in-law suite.
Don’t miss out on this exceptional property—schedule your showing today.
Contact an agent
Home facts
- Year built:1971
- Listing ID #:5172671
- Added:91 day(s) ago
- Updated:February 19, 2026 at 03:10 PM
Rooms and interior
- Bedrooms:6
- Total bathrooms:4
- Full bathrooms:2
- Half bathrooms:2
- Living area:2,808 sq. ft.
Heating and cooling
- Cooling:Central Air
- Heating:Forced Air, Gas
Structure and exterior
- Roof:Asphalt, Fiberglass
- Year built:1971
- Building area:2,808 sq. ft.
- Lot area:0.73 Acres
Utilities
- Water:Well
- Sewer:Septic Tank
Finances and disclosures
- Price:$405,000
- Price per sq. ft.:$144.23
- Tax amount:$4,118 (2024)
New listings near 2512 Twin Lakes Drive
- New
 $350,000Active6 beds 5 baths2,432 sq. ft.
$350,000Active6 beds 5 baths2,432 sq. ft.12445 Cleveland Nw Avenue, Uniontown, OH 44685
MLS# 5187170Listed by: REMAX DIVERSITY REAL ESTATE GROUP LLC 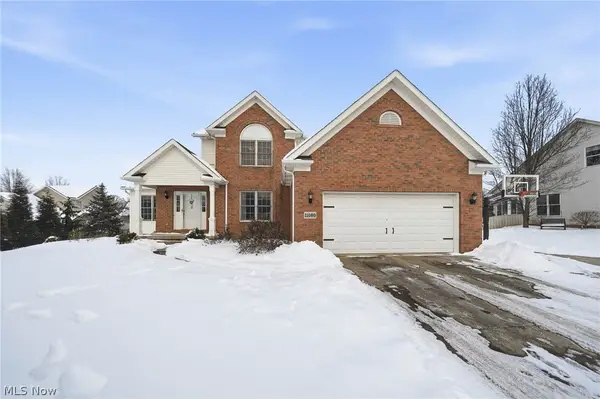 $449,900Pending4 beds 3 baths3,160 sq. ft.
$449,900Pending4 beds 3 baths3,160 sq. ft.11080 Dunsby Nw Avenue, Uniontown, OH 44685
MLS# 5179311Listed by: REAL OF OHIO- New
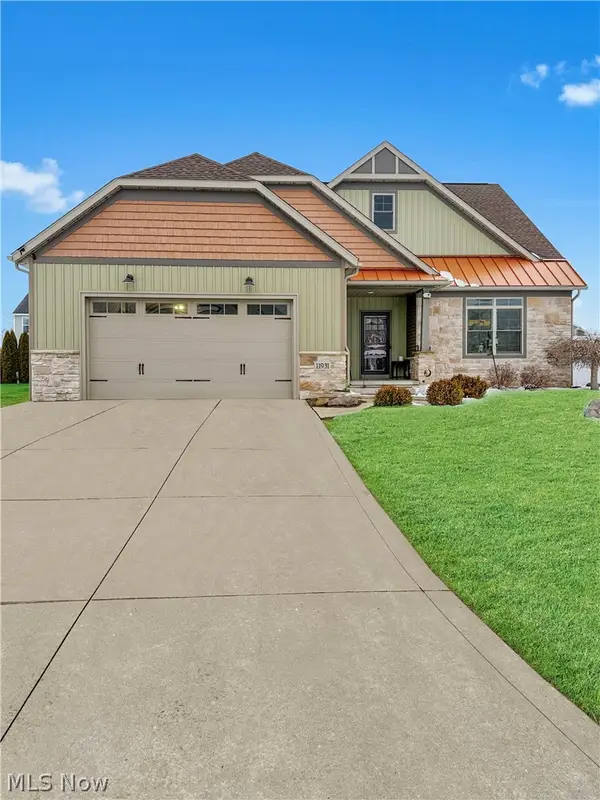 $497,000Active4 beds 4 baths2,516 sq. ft.
$497,000Active4 beds 4 baths2,516 sq. ft.11931 Walton Nw Circle, Uniontown, OH 44685
MLS# 5186474Listed by: MCDOWELL HOMES REAL ESTATE SERVICES - Open Sun, 12 to 3pmNew
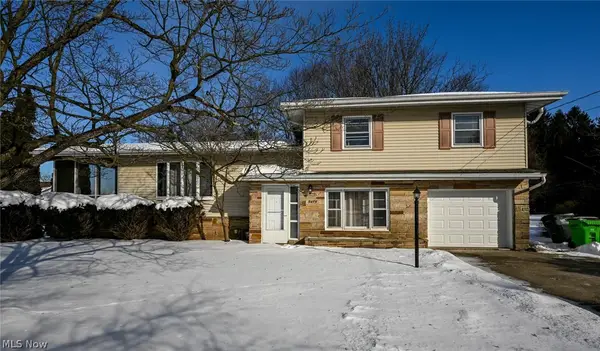 $280,000Active3 beds 2 baths1,980 sq. ft.
$280,000Active3 beds 2 baths1,980 sq. ft.3475 Heckman Nw Street, Uniontown, OH 44685
MLS# 5185827Listed by: KELLER WILLIAMS CHERVENIC RLTY 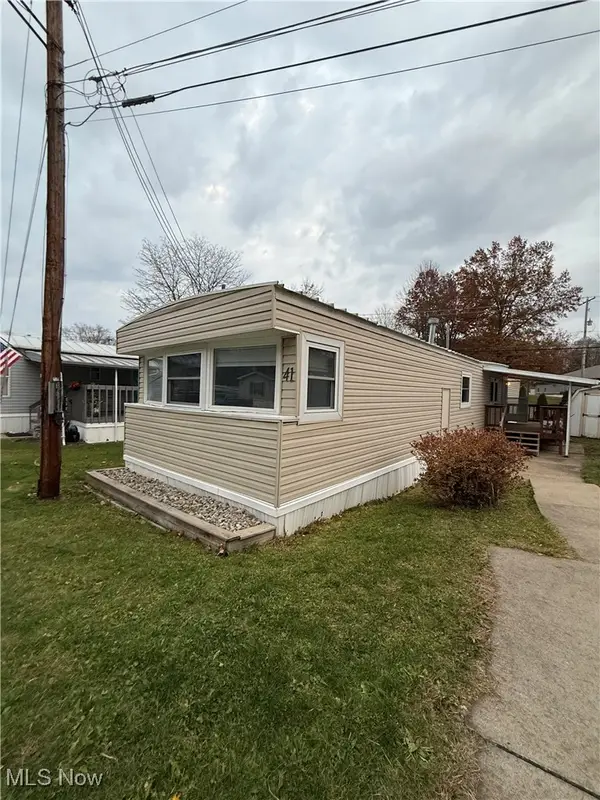 $69,900Active2 beds 1 baths
$69,900Active2 beds 1 baths13675 Cleveland Nw Avenue, Uniontown, OH 44685
MLS# 5185243Listed by: KELLER WILLIAMS LEGACY GROUP REALTY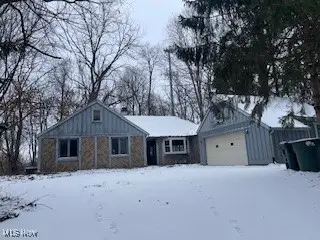 $155,000Active3 beds 3 baths1,650 sq. ft.
$155,000Active3 beds 3 baths1,650 sq. ft.3584 Timber Lake Nw Street, Uniontown, OH 44685
MLS# 5184384Listed by: RE/MAX EDGE REALTY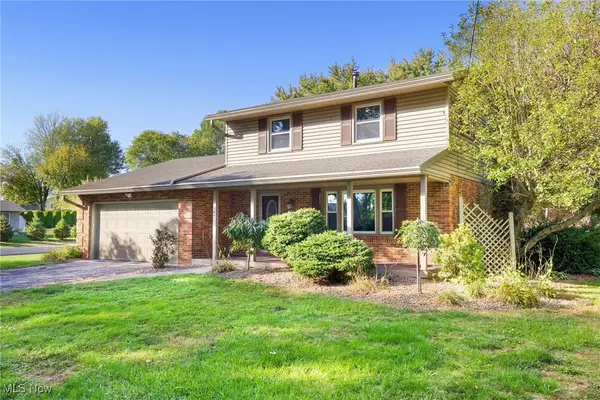 $289,900Active3 beds 2 baths1,602 sq. ft.
$289,900Active3 beds 2 baths1,602 sq. ft.3863 Heckman Nw Street, Uniontown, OH 44685
MLS# 5183863Listed by: HIGH POINT REAL ESTATE GROUP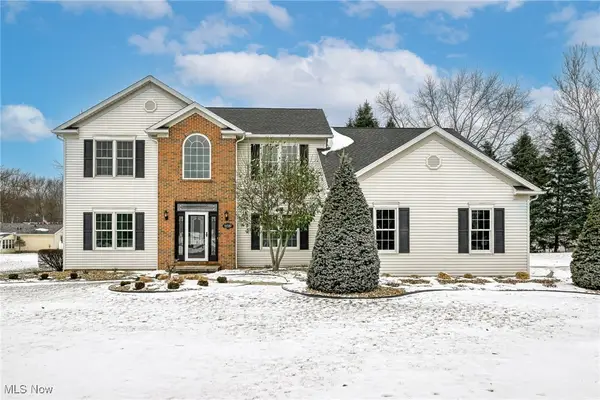 $433,900Pending4 beds 3 baths2,430 sq. ft.
$433,900Pending4 beds 3 baths2,430 sq. ft.11597 Forest Meadows Nw Circle, Uniontown, OH 44685
MLS# 5183273Listed by: BERKSHIRE HATHAWAY HOMESERVICES STOUFFER REALTY $285,000Pending3 beds 2 baths1,895 sq. ft.
$285,000Pending3 beds 2 baths1,895 sq. ft.10344 Sudbury Nw Circle, North Canton, OH 44720
MLS# 5182029Listed by: KELLER WILLIAMS LEGACY GROUP REALTY $229,900Pending2 beds 1 baths1,470 sq. ft.
$229,900Pending2 beds 1 baths1,470 sq. ft.12855 Redwood Nw Avenue, Uniontown, OH 44685
MLS# 5181674Listed by: EXP REALTY, LLC.

