2518 Glenshire Circle #36A, Uniontown, OH 44685
Local realty services provided by:ERA Real Solutions Realty
2518 Glenshire Circle #36A,Uniontown, OH 44685
$299,900
- 3 Beds
- 3 Baths
- 1,792 sq. ft.
- Condominium
- Active
Listed by:michael d payne
Office:cutler real estate
MLS#:5157914
Source:OH_NORMLS
Price summary
- Price:$299,900
- Price per sq. ft.:$167.35
- Monthly HOA dues:$330
About this home
Welcome to 2518 Glenshire Circle. , a beautifully designed Condo overlooking the 8th fairway on the prestigious Prestwick Golf Course.
There are 1,792 square feet of living space including a Great Room with vaulted ceilings and a fireplace, as well as an office/tv room/library leading to a screened in back porch and patio. These spaces all offer peaceful, tree-lined views of fairways on the golf course. The kitchen has plenty of cabinets and corian countertops. There is a large pass-through to the Great Room which is ideal for entertaining. This home has 3 spacious bedrooms, 2.5 baths, a convenient first floor laundry room. The master bath has an updated en suite with updated shower. The upstairs opens to a loft area which overlooks the Great Room, while the second bedroom is spacious with ample closet space and a second full bath.
The basement has been recently finished with plentiful and stylish cabinets along one wall.
Located in the Green Local School District. This home is just minutes from shopping, dining, medical facilities and highway access. There are four popular golf courses all within a short drive. Whether you are a golf enthusiast or simply enjoy a quiet, peaceful setting at the end of a cul de sac, this home is a rare find.
Contact an agent
Home facts
- Year built:1995
- Listing ID #:5157914
- Added:7 day(s) ago
- Updated:September 27, 2025 at 02:20 PM
Rooms and interior
- Bedrooms:3
- Total bathrooms:3
- Full bathrooms:3
- Living area:1,792 sq. ft.
Heating and cooling
- Cooling:Central Air
- Heating:Forced Air, Gas
Structure and exterior
- Roof:Asphalt, Fiberglass
- Year built:1995
- Building area:1,792 sq. ft.
- Lot area:0.04 Acres
Utilities
- Water:Public
- Sewer:Public Sewer
Finances and disclosures
- Price:$299,900
- Price per sq. ft.:$167.35
- Tax amount:$4,351 (2024)
New listings near 2518 Glenshire Circle #36A
- Open Sat, 11am to 2pmNew
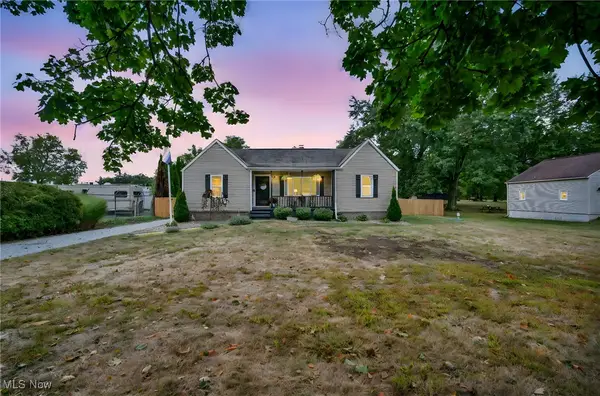 $199,000Active2 beds 1 baths1,053 sq. ft.
$199,000Active2 beds 1 baths1,053 sq. ft.3456 Heckman Nw Street, Uniontown, OH 44685
MLS# 5159563Listed by: REAL OF OHIO - New
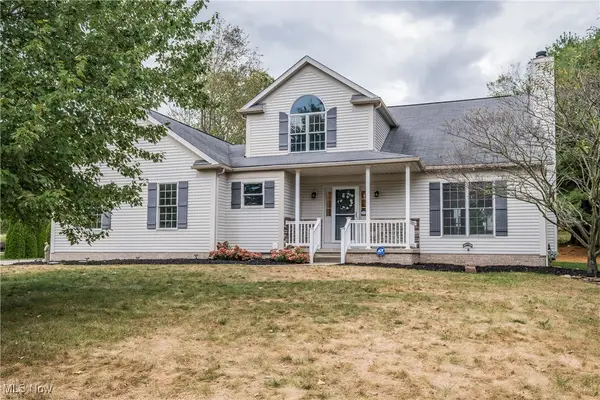 $407,500Active4 beds 4 baths3,084 sq. ft.
$407,500Active4 beds 4 baths3,084 sq. ft.3851 Cromford Nw Circle, Uniontown, OH 44685
MLS# 5158890Listed by: DEHOFF REALTORS 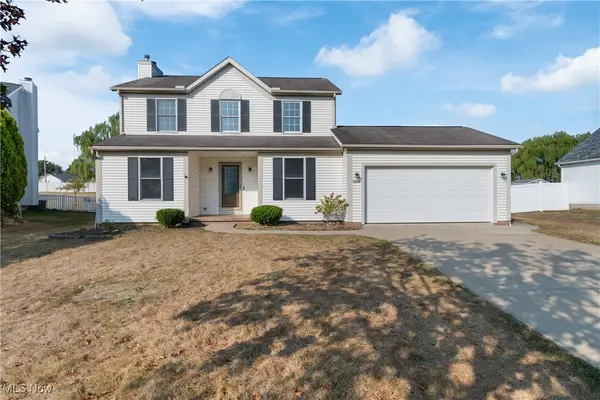 $249,900Pending3 beds 3 baths1,702 sq. ft.
$249,900Pending3 beds 3 baths1,702 sq. ft.10749 Withington Nw Avenue, Uniontown, OH 44685
MLS# 5158878Listed by: RE/MAX CROSSROADS PROPERTIES- New
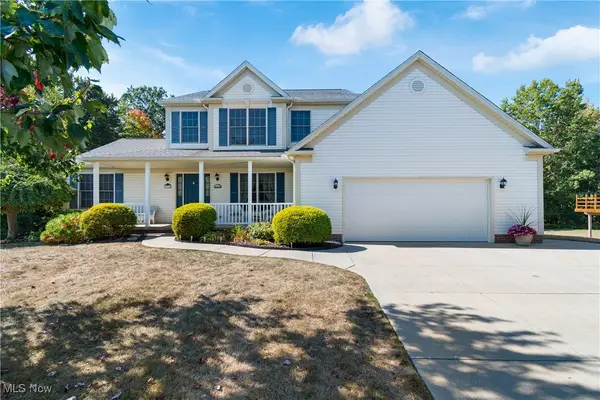 $434,000Active3 beds 3 baths2,647 sq. ft.
$434,000Active3 beds 3 baths2,647 sq. ft.3926 Arlind Nw Circle, Uniontown, OH 44685
MLS# 5155994Listed by: SOGO HOMES LLC - New
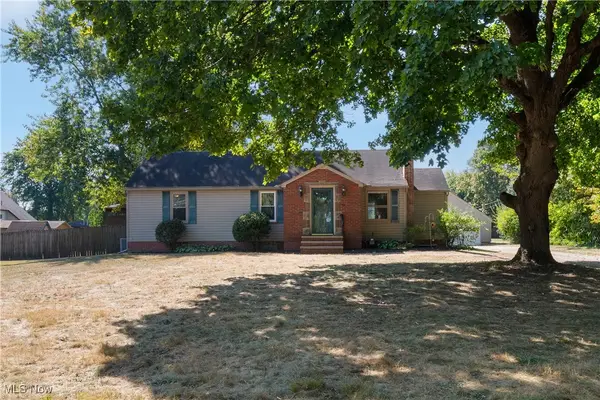 $389,000Active4 beds 2 baths2,261 sq. ft.
$389,000Active4 beds 2 baths2,261 sq. ft.3796 Sweitzer Nw Street, Uniontown, OH 44685
MLS# 5157674Listed by: SOGO HOMES LLC - New
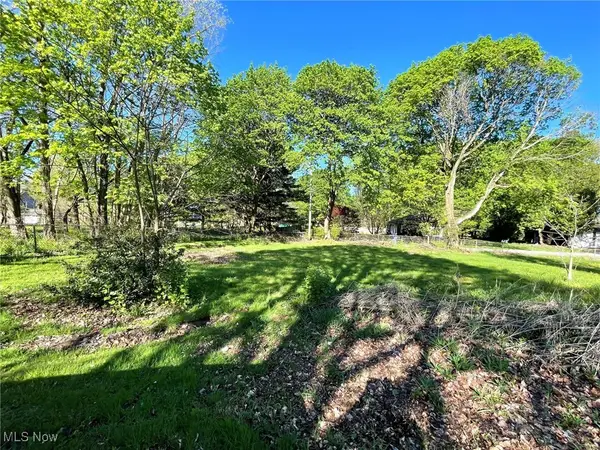 $34,900Active0.46 Acres
$34,900Active0.46 Acres3979 Northdale Nw Street, Uniontown, OH 44685
MLS# 5157692Listed by: CUTLER REAL ESTATE  $265,000Pending3 beds 3 baths2,120 sq. ft.
$265,000Pending3 beds 3 baths2,120 sq. ft.13704 Greenland Nw Avenue, Uniontown, OH 44685
MLS# 5156498Listed by: KELLER WILLIAMS CHERVENIC RLTY $239,900Pending3 beds 2 baths1,980 sq. ft.
$239,900Pending3 beds 2 baths1,980 sq. ft.3475 Heckman Nw Street, Uniontown, OH 44685
MLS# 5154856Listed by: KELLER WILLIAMS LEGACY GROUP REALTY $89,900Active1.05 Acres
$89,900Active1.05 AcresHeckman Nw Street, Uniontown, OH 44685
MLS# 5154708Listed by: RE/MAX EDGE REALTY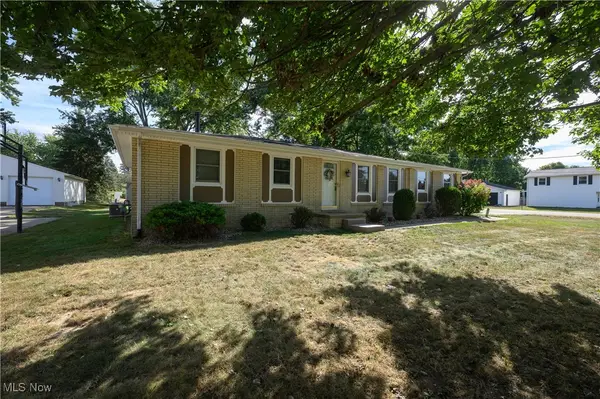 $264,900Pending3 beds 2 baths1,460 sq. ft.
$264,900Pending3 beds 2 baths1,460 sq. ft.3620 Cain Nw Street, North Canton, OH 44720
MLS# 5153329Listed by: KELLER WILLIAMS GREATER METROPOLITAN
