2619 Henrietta Drive, Uniontown, OH 44685
Local realty services provided by:ERA Real Solutions Realty
Listed by:laurie morgan schrank
Office:keller williams chervenic rlty
MLS#:5141792
Source:OH_NORMLS
Price summary
- Price:$399,000
- Price per sq. ft.:$122.66
About this home
Stately Colonial in Green Local School District. Don’t miss your opportunity to own this nicely updated 4 bedroom, 3.5 bath home with large in-ground pool in a quiet, private cul-de-sac setting. Welcoming front porch highlighted with grand, architectural columns set the tone for this classic home. Spacious foyer with large coat closet leads to bright yet cozy living room with huge windows and brick wood burning fireplace. The spacious kitchen has been recently updated with cherry cabinetry, granite counters, tile backsplash and floors, stainless steel appliances, under cabinet lighting, slider to large Trex deck, and functional center island. The dining room sits nearby featuring classic wainscotting and adding a subtle touch of elegance. Spacious family room with windows on both ends seamlessly connects the entire first level with a versatile and practical layout. Large closet, bench seating, half bath, and 2 ½ car garage complete the first floor. The second floor features the master suite, which includes two WIC’s and a full bathroom featuring dual sink vanity, tiled shower with glass door, and tile floors. Three more generously sized bedrooms with ample closet space and a full bath with dual sink vanity and jacuzzi tub complete the second floor. Lower-level walkout features carpeted rec area, bathroom with shower, laundry space and unfinished storage area. The secluded hot tub room features wooden walls, floors and ceilings, recessed lighting and exhaust fan. The exterior of this home is where the fun happens! Enormous, kidney shaped pool with salt water, diving board (10 ft deep) and cement surround with terraced landscaping, pool shed for equipment and plenty of space for entertainment! Notable updates include Roof (2015), Driveway (2014), Fence (2014), and most pool components. Summer is almost over! Don't miss your chance to squeeze in one more moment of fun and sunshine in your own personal backyard oasis today!
Contact an agent
Home facts
- Year built:1978
- Listing ID #:5141792
- Added:48 day(s) ago
- Updated:October 01, 2025 at 07:18 AM
Rooms and interior
- Bedrooms:4
- Total bathrooms:4
- Full bathrooms:3
- Half bathrooms:1
- Living area:3,253 sq. ft.
Heating and cooling
- Cooling:Central Air
- Heating:Fireplaces, Forced Air, Gas
Structure and exterior
- Roof:Asphalt, Fiberglass
- Year built:1978
- Building area:3,253 sq. ft.
- Lot area:0.51 Acres
Utilities
- Water:Well
- Sewer:Septic Tank
Finances and disclosures
- Price:$399,000
- Price per sq. ft.:$122.66
- Tax amount:$4,882 (2024)
New listings near 2619 Henrietta Drive
- New
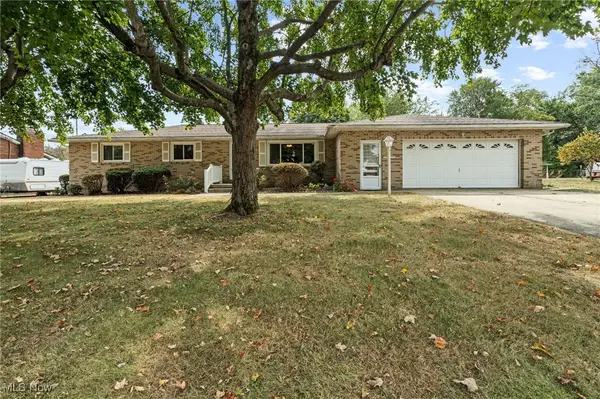 $259,900Active3 beds 2 baths1,564 sq. ft.
$259,900Active3 beds 2 baths1,564 sq. ft.3310 Linden Nw Street, Uniontown, OH 44685
MLS# 5160446Listed by: CUTLER REAL ESTATE 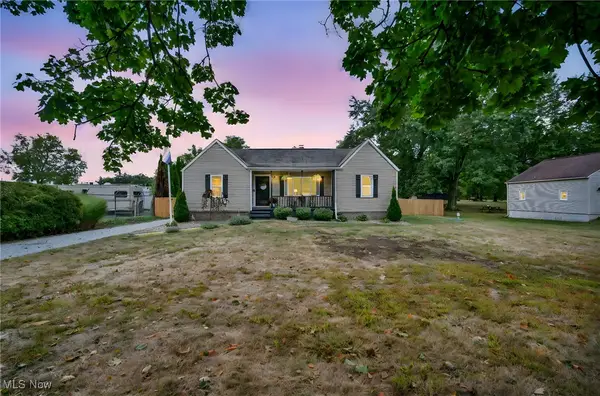 $199,000Pending2 beds 1 baths1,053 sq. ft.
$199,000Pending2 beds 1 baths1,053 sq. ft.3456 Heckman Nw Street, Uniontown, OH 44685
MLS# 5159563Listed by: REAL OF OHIO- New
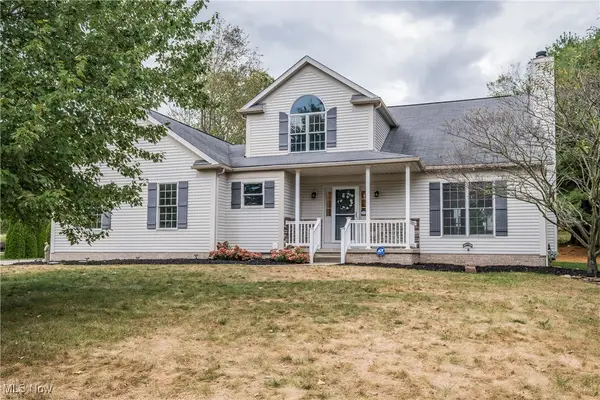 $407,500Active4 beds 4 baths3,084 sq. ft.
$407,500Active4 beds 4 baths3,084 sq. ft.3851 Cromford Nw Circle, Uniontown, OH 44685
MLS# 5158890Listed by: DEHOFF REALTORS 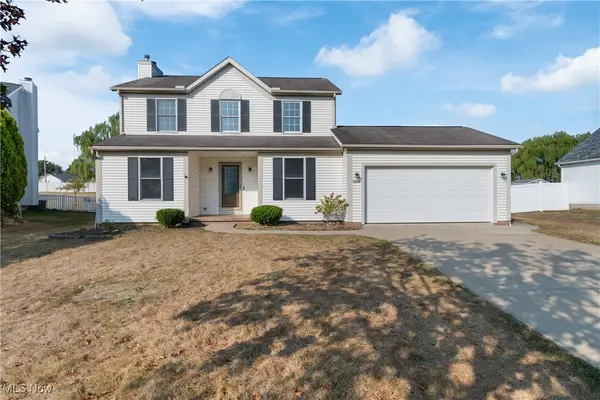 $249,900Pending3 beds 3 baths1,702 sq. ft.
$249,900Pending3 beds 3 baths1,702 sq. ft.10749 Withington Nw Avenue, Uniontown, OH 44685
MLS# 5158878Listed by: RE/MAX CROSSROADS PROPERTIES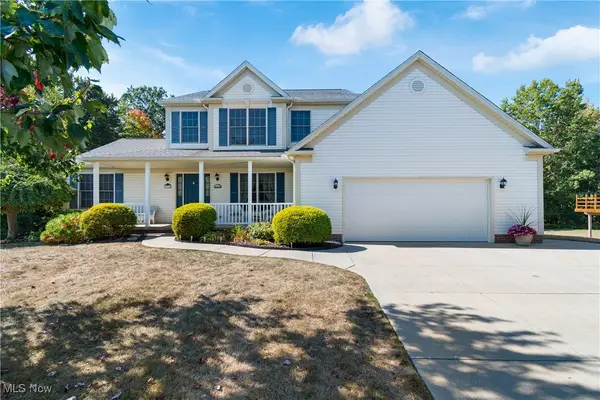 $434,000Active3 beds 3 baths2,647 sq. ft.
$434,000Active3 beds 3 baths2,647 sq. ft.3926 Arlind Nw Circle, Uniontown, OH 44685
MLS# 5155994Listed by: SOGO HOMES LLC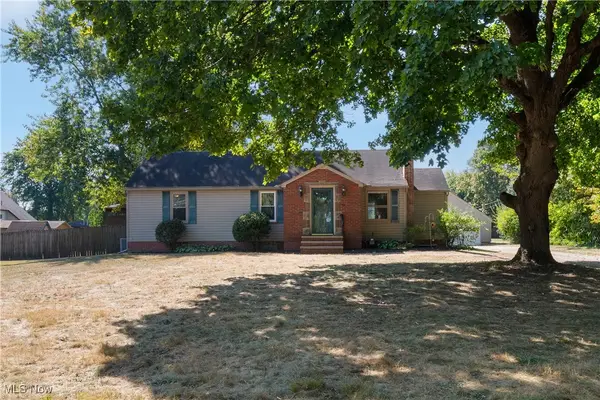 $380,000Active4 beds 2 baths2,261 sq. ft.
$380,000Active4 beds 2 baths2,261 sq. ft.3796 Sweitzer Nw Street, Uniontown, OH 44685
MLS# 5157674Listed by: SOGO HOMES LLC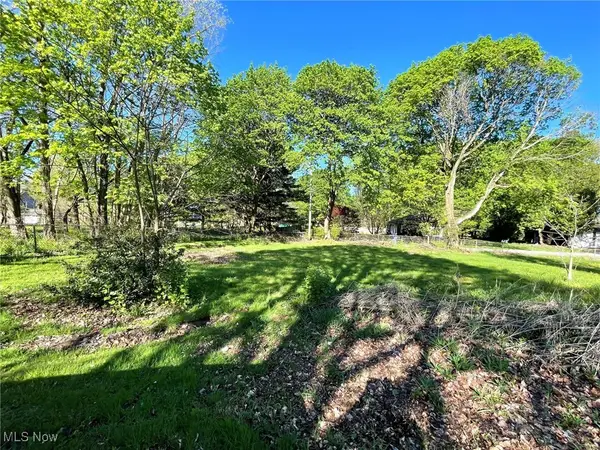 $34,900Active0.46 Acres
$34,900Active0.46 Acres3979 Northdale Nw Street, Uniontown, OH 44685
MLS# 5157692Listed by: CUTLER REAL ESTATE $265,000Pending3 beds 3 baths2,120 sq. ft.
$265,000Pending3 beds 3 baths2,120 sq. ft.13704 Greenland Nw Avenue, Uniontown, OH 44685
MLS# 5156498Listed by: KELLER WILLIAMS CHERVENIC RLTY $239,900Pending3 beds 2 baths1,980 sq. ft.
$239,900Pending3 beds 2 baths1,980 sq. ft.3475 Heckman Nw Street, Uniontown, OH 44685
MLS# 5154856Listed by: KELLER WILLIAMS LEGACY GROUP REALTY $89,900Active1.05 Acres
$89,900Active1.05 AcresHeckman Nw Street, Uniontown, OH 44685
MLS# 5154708Listed by: RE/MAX EDGE REALTY
