4441 Merlin Drive, Uniontown, OH 44685
Local realty services provided by:ERA Real Solutions Realty
Listed by: jeffrey carducci
Office: mcdowell homes real estate services
MLS#:5159164
Source:OH_NORMLS
Price summary
- Price:$349,900
- Price per sq. ft.:$130.66
About this home
This beautifully updated 4-bedroom, 2.5-bath colonial blends modern updates with timeless charm. Step inside and you'll immediately notice the fresh paint, new flooring, and smart fixtures that bring a bright, move-in ready feel.
The first floor offers plenty of living space with a formal living room, dining room, and a cozy family room featuring a classic brick fireplace and walk-out access to the deck overlooking the backyard. The updated kitchen is the heart of the home, featuring modern finishes and great flow for everyday living and entertaining. A convenient first-floor laundry and updated half bath complete the main level.
Upstairs, the spacious master suite includes an updated, his and hers bath, while two additional large bedrooms share a beautifully updated full bath.
The lower level offers even more possibilities with a rec room that walks out to the backyard, an additional bedroom, and another bathroom ready for finishing touches, perfect for adding value and living space.
A 2-car garage, deck, and a backyard that's ready for gatherings complete this wonderful home.
Contact an agent
Home facts
- Year built:1976
- Listing ID #:5159164
- Added:106 day(s) ago
- Updated:January 08, 2026 at 08:21 AM
Rooms and interior
- Bedrooms:4
- Total bathrooms:3
- Full bathrooms:2
- Half bathrooms:1
- Living area:2,678 sq. ft.
Heating and cooling
- Cooling:Central Air
- Heating:Forced Air, Gas
Structure and exterior
- Roof:Asphalt, Fiberglass
- Year built:1976
- Building area:2,678 sq. ft.
- Lot area:0.41 Acres
Utilities
- Water:Well
- Sewer:Septic Tank
Finances and disclosures
- Price:$349,900
- Price per sq. ft.:$130.66
- Tax amount:$4,137 (2024)
New listings near 4441 Merlin Drive
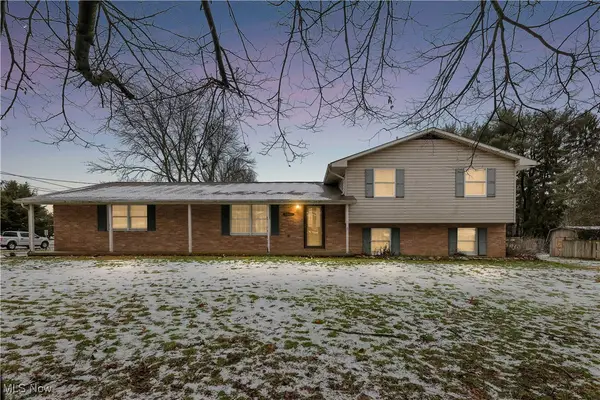 $249,900Pending4 beds 2 baths1,863 sq. ft.
$249,900Pending4 beds 2 baths1,863 sq. ft.3249 Linden Nw Street, Uniontown, OH 44685
MLS# 5179181Listed by: REMAX DIVERSITY REAL ESTATE GROUP LLC- New
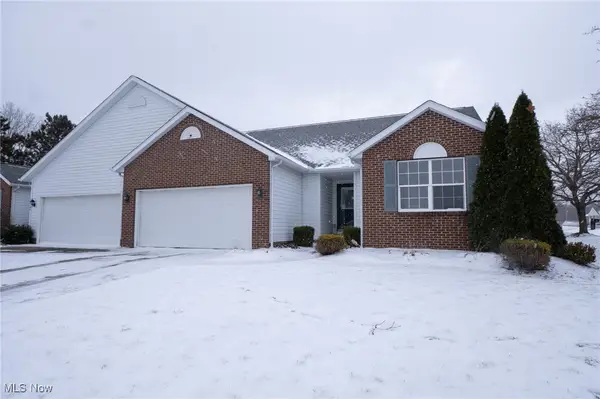 $299,900Active3 beds 2 baths1,895 sq. ft.
$299,900Active3 beds 2 baths1,895 sq. ft.10344 Sudbury Nw Circle, North Canton, OH 44720
MLS# 5177238Listed by: KELLER WILLIAMS LEGACY GROUP REALTY 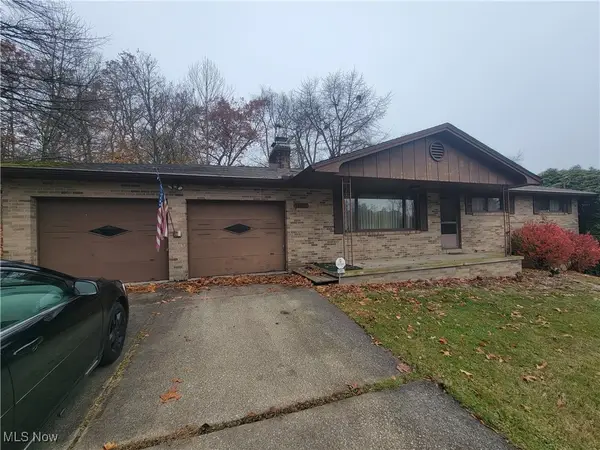 $219,900Pending3 beds 2 baths1,769 sq. ft.
$219,900Pending3 beds 2 baths1,769 sq. ft.13457 Theeland Nw Avenue, Uniontown, OH 44685
MLS# 5174982Listed by: RUSSELL REAL ESTATE SERVICES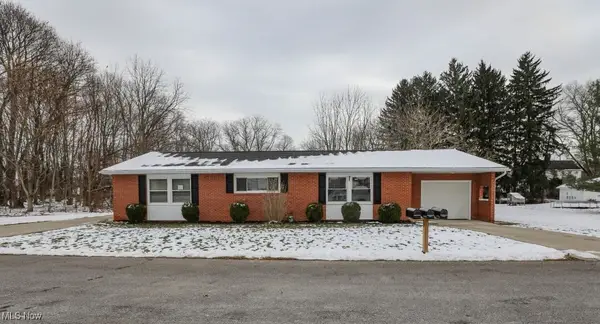 $219,000Pending3 beds 2 baths1,300 sq. ft.
$219,000Pending3 beds 2 baths1,300 sq. ft.13170 Crestview Nw Circle, Uniontown, OH 44685
MLS# 5176676Listed by: JACK KOHL REALTY $238,000Active3 beds 2 baths1,444 sq. ft.
$238,000Active3 beds 2 baths1,444 sq. ft.3622 Dotwood Nw Street, North Canton, OH 44720
MLS# 5175891Listed by: HIGH POINT REAL ESTATE GROUP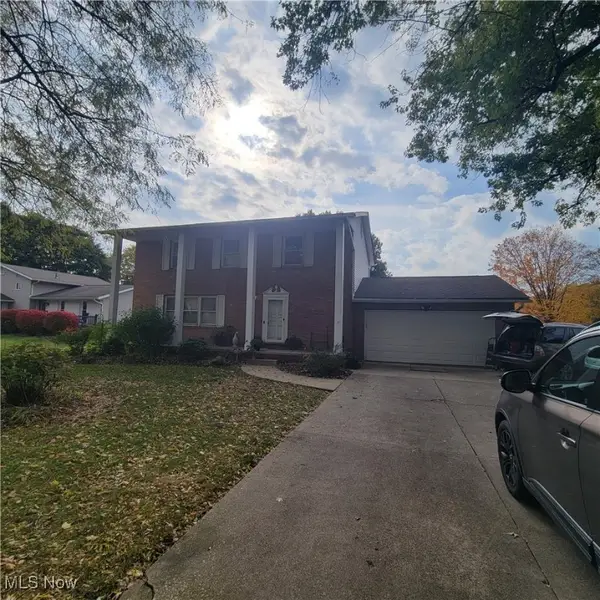 $250,000Pending4 beds 3 baths1,872 sq. ft.
$250,000Pending4 beds 3 baths1,872 sq. ft.3648 Mulberry Nw Street, Uniontown, OH 44685
MLS# 5169666Listed by: JOSEPH WALTER REALTY, LLC.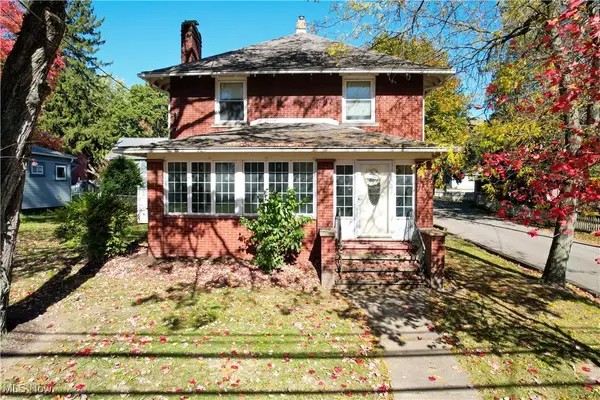 $225,000Active3 beds 2 baths
$225,000Active3 beds 2 baths3771 Edison Nw Street, Uniontown, OH 44685
MLS# 5168494Listed by: CC REALTY & PROPERTY MGMNT LLC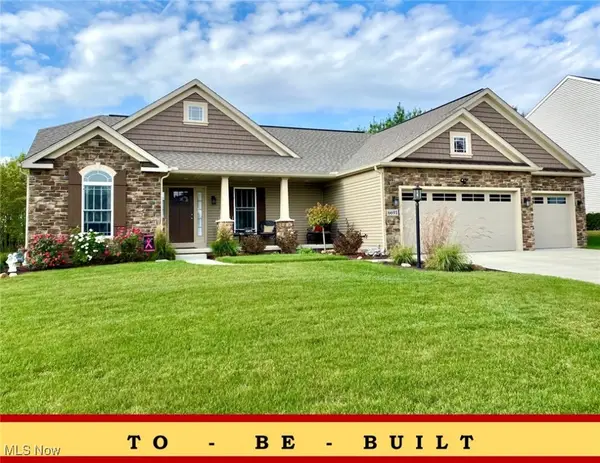 $403,900Active3 beds 2 baths1,763 sq. ft.
$403,900Active3 beds 2 baths1,763 sq. ft.2319 Ledgestone Nw Drive, Uniontown, OH 44685
MLS# 5168365Listed by: HIGH POINT REAL ESTATE GROUP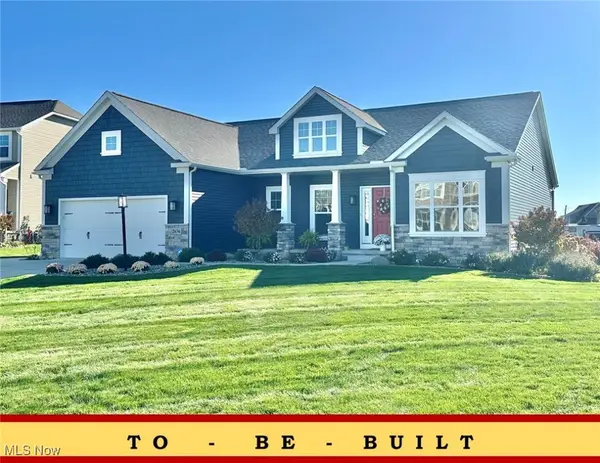 $432,900Active3 beds 2 baths1,955 sq. ft.
$432,900Active3 beds 2 baths1,955 sq. ft.2490 Ledgestone Nw Drive, Uniontown, OH 44685
MLS# 5168390Listed by: HIGH POINT REAL ESTATE GROUP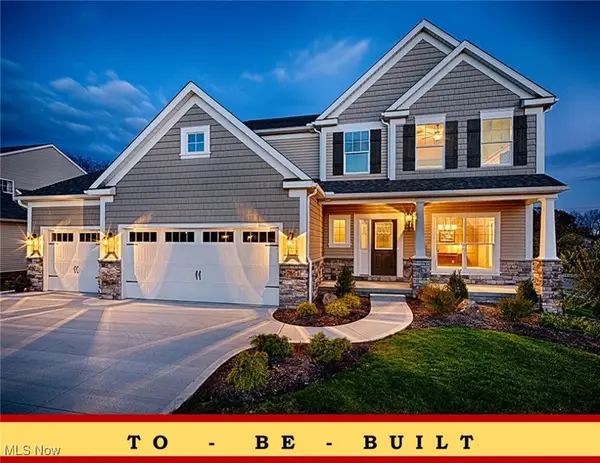 $392,900Active4 beds 3 baths2,250 sq. ft.
$392,900Active4 beds 3 baths2,250 sq. ft.2335 Ledgestone Nw Drive, Uniontown, OH 44685
MLS# 5168354Listed by: HIGH POINT REAL ESTATE GROUP
