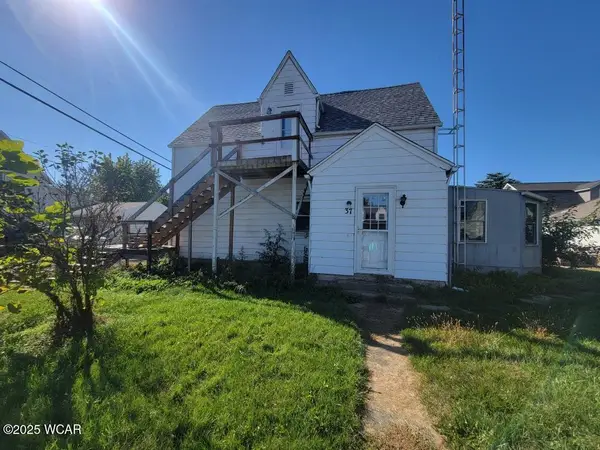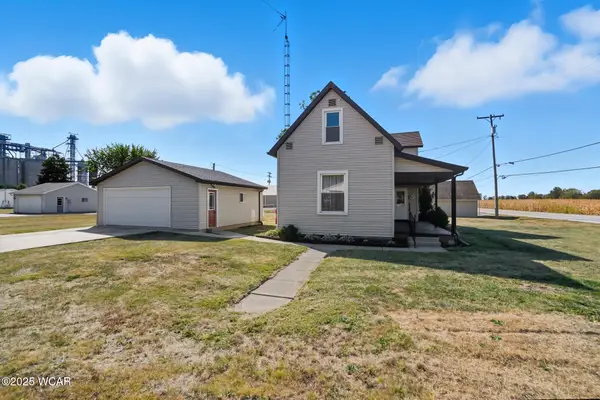80 Main Street, Uniopolis, OH 45888
Local realty services provided by:ERA Geyer Noakes Realty Group
80 Main Street,Uniopolis, OH 45888
$225,000
- 3 Beds
- 2 Baths
- 2,078 sq. ft.
- Single family
- Pending
Listed by:sara weber
Office:cowan, realtors
MLS#:308501
Source:OH_WCAR
Price summary
- Price:$225,000
- Price per sq. ft.:$108.28
About this home
Updated Ranch-Style Retreat with Fireplace Charm & Spa-Like Bath on Nearly Half an Acre!
Step into comfort and character with this beautifully maintained ranch-style home, nestled on a spacious .41-acre lot with mature trees and plenty of room to roam. Boasting 3 bedrooms, 2 fireplaces, and a host of updates, this property offers the best of cozy living and modern touches.
You'll love the inviting living room, filled with natural light from oversized front windows and warmed by a stunning brick fireplace with custom woodwork—a perfect centerpiece for relaxing or entertaining. The rich hardwood floors flow throughout the space, complementing the neutral palette and bright, open layout.
The eat-in kitchen is just steps away, ready for daily meals or gatherings, with plenty of space for a large dining table. Down the hall, the fully renovated bathroom is a showstopper—featuring elegant marble-look tile, a freestanding soaking tub, a glass-enclosed walk-in shower, and dual vanities that bring spa-quality luxury into your daily routine.
Need more space? The full basement offers endless possibilities for storage, a rec room, or workshop. Outside, a 2-car garage, shed, and outbuilding provide tons of flexibility for hobbies, tools, or even small business needs.
Whether you're relaxing by the fire, enjoying a soak in the tub, or watching the sunset from your private backyard, this home has all the ingredients for peaceful, practical living.
Contact an agent
Home facts
- Year built:1949
- Listing ID #:308501
- Added:14 day(s) ago
- Updated:October 25, 2025 at 07:57 AM
Rooms and interior
- Bedrooms:3
- Total bathrooms:2
- Full bathrooms:1
- Half bathrooms:1
- Living area:2,078 sq. ft.
Heating and cooling
- Cooling:Central Air
- Heating:Forced Air, Propane
Structure and exterior
- Year built:1949
- Building area:2,078 sq. ft.
- Lot area:0.41 Acres
Utilities
- Water:Well
- Sewer:Public Sewer
Finances and disclosures
- Price:$225,000
- Price per sq. ft.:$108.28
- Tax amount:$2,027
New listings near 80 Main Street
 $99,800Pending3 beds 2 baths1,757 sq. ft.
$99,800Pending3 beds 2 baths1,757 sq. ft.37 Main Street, Uniopolis, OH 45888
MLS# 308538Listed by: COWAN, REALTORS $176,900Active3 beds 1 baths1,336 sq. ft.
$176,900Active3 beds 1 baths1,336 sq. ft.17 Walnut Street, Uniopolis, OH 45888
MLS# 308272Listed by: BINKLEY REAL ESTATE- WAPAKONETA $28,500Active0.58 Acres
$28,500Active0.58 Acres0 Sr 67, Uniopolis, OH 45888
MLS# 307027Listed by: CCR REALTORS
