2244 Edgerton Road, University Heights, OH 44118
Local realty services provided by:ERA Real Solutions Realty
Listed by: jodie l frydl
Office: re/max crossroads properties
MLS#:5163365
Source:OH_NORMLS
Price summary
- Price:$325,000
- Price per sq. ft.:$115.49
About this home
Welcome, this all-brick colonial has one of the largest yards in the neighborhood w/ plenty of space to garden, play, or relax outdoors at the fire pit. The slate roof adds to the home's curb appeal. Inside the foyer has a custom tiled entry that will lead you into the living room w/ a newly created brick fireplace surround & mantal. The bay window brings in natural sunlight showing off the real hardwood flooring throughout. You'll find a formal dining room perfect for hosting family & friend w/ custom wainscoting & a corner built in cabinet. The bonus room on the main level is ideal for hobbies, working from home or a playroom. The kitchen has a newer backsplash & newer stainless steal appliances along w/ ample cabinets w/ the additional built in cabinets & floating shelves. 1/2 bath on the first floor is new approx 2021. Heading up the newly added runner to the 2nd floor you'll find 3 bedrooms all w/ ceiling fans. The spacious master has a decorative wall of wood. The 3rd floor, with your vision, could be a 4th bedroom retreat w/ its own full bathroom or an office. The bright sunroom on the second floor invites you to morning coffee or afternoon reading. The lower level has a partially finished room w/ a fireplace, glass block windows & plenty of storage. Updates include: newer A/C, blower in the furnace & hot water tank approx 2020. There is also a water filter system. Outside is a nice size wood deck, fenced in rear yard & detached two-car garage. In the rear yard there is plenty of room to play & entertain at the fire pit area. French drains were installed behind the firepit. The expansive yard provides endless possibilities for gardening, entertaining, or for pets to run freely. Located close to dining, shopping & easy access to University Circle, the well known hospital systems & Downtown Cle. This home blends traditional charm with flexible living spaces, making it easy to settle in & make it your own. Assumable VA loan available contact me for details
Contact an agent
Home facts
- Year built:1941
- Listing ID #:5163365
- Added:99 day(s) ago
- Updated:January 08, 2026 at 08:21 AM
Rooms and interior
- Bedrooms:4
- Total bathrooms:3
- Full bathrooms:2
- Half bathrooms:1
- Living area:2,814 sq. ft.
Heating and cooling
- Cooling:Central Air
- Heating:Forced Air, Gas
Structure and exterior
- Roof:Slate
- Year built:1941
- Building area:2,814 sq. ft.
- Lot area:0.24 Acres
Utilities
- Water:Public
- Sewer:Public Sewer
Finances and disclosures
- Price:$325,000
- Price per sq. ft.:$115.49
- Tax amount:$7,427 (2024)
New listings near 2244 Edgerton Road
- New
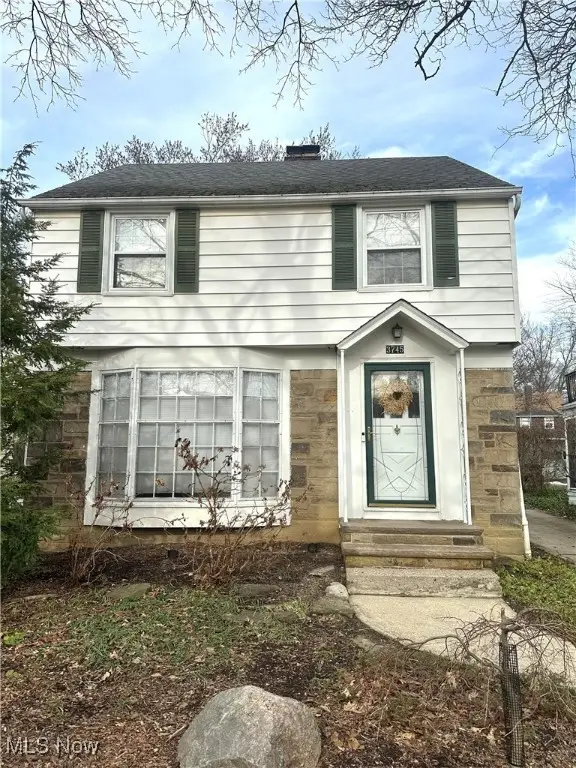 $269,900Active3 beds 2 baths1,854 sq. ft.
$269,900Active3 beds 2 baths1,854 sq. ft.3745 Northwood Road, University Heights, OH 44118
MLS# 5175743Listed by: KELLER WILLIAMS GREATER METROPOLITAN  $30,000Pending0.12 Acres
$30,000Pending0.12 Acres3874 Washington Boulevard, University Heights, OH 44118
MLS# 5179748Listed by: LPT REALTY $300,000Active4 beds 2 baths1,974 sq. ft.
$300,000Active4 beds 2 baths1,974 sq. ft.3558 Raymont Boulevard, University Heights, OH 44118
MLS# 5179101Listed by: KELLER WILLIAMS CHERVENIC RLTY $309,900Active3 beds 2 baths2,376 sq. ft.
$309,900Active3 beds 2 baths2,376 sq. ft.3698 Washington Boulevard, University Heights, OH 44118
MLS# 5178688Listed by: EXP REALTY, LLC.- Open Sat, 11am to 12:30pm
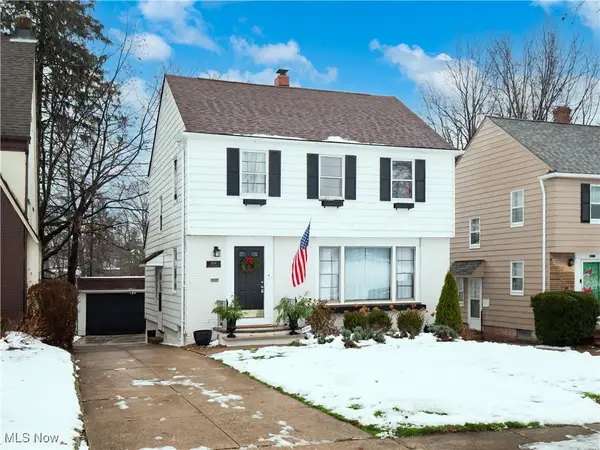 $309,999Active3 beds 2 baths2,412 sq. ft.
$309,999Active3 beds 2 baths2,412 sq. ft.3609 E Scarborough Road, University Heights, OH 44118
MLS# 5177039Listed by: EXP REALTY, LLC. 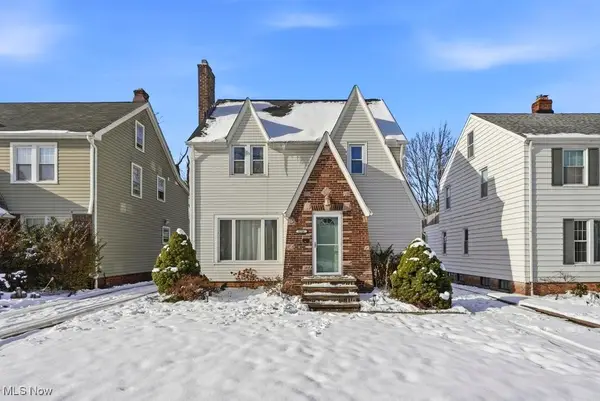 $250,000Active3 beds 2 baths1,563 sq. ft.
$250,000Active3 beds 2 baths1,563 sq. ft.2208 Cranston Road, University Heights, OH 44118
MLS# 5176395Listed by: RUSSELL REAL ESTATE SERVICES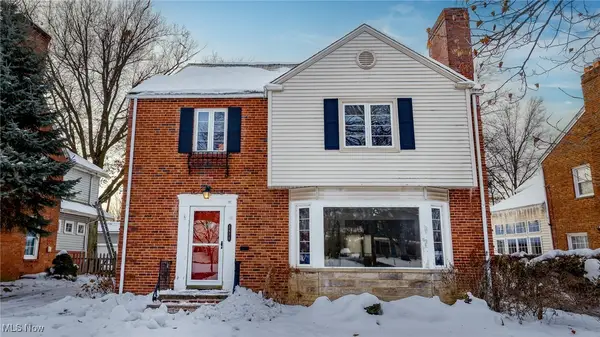 $379,000Active3 beds 3 baths2,225 sq. ft.
$379,000Active3 beds 3 baths2,225 sq. ft.2616 Kerwick Road, University Heights, OH 44118
MLS# 5173622Listed by: KELLER WILLIAMS GREATER METROPOLITAN $199,000Active3 beds 2 baths2,792 sq. ft.
$199,000Active3 beds 2 baths2,792 sq. ft.2320 Allison Road, University Heights, OH 44118
MLS# 5174149Listed by: EXP REALTY, LLC.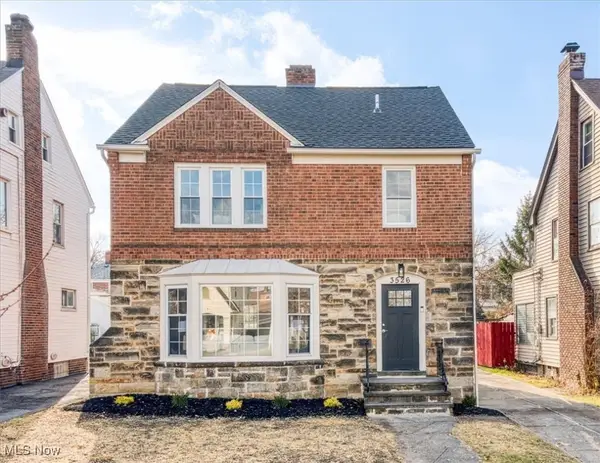 $345,900Pending4 beds 3 baths2,230 sq. ft.
$345,900Pending4 beds 3 baths2,230 sq. ft.3526 Raymont Boulevard, University Heights, OH 44118
MLS# 5174059Listed by: HOMESMART REAL ESTATE MOMENTUM LLC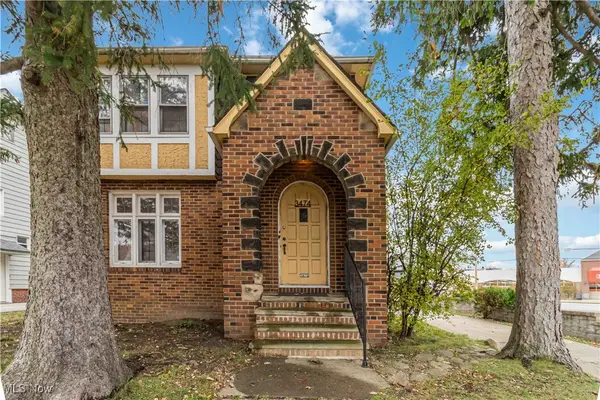 $199,900Active4 beds 2 baths3,158 sq. ft.
$199,900Active4 beds 2 baths3,158 sq. ft.3474 Raymont Boulevard, University Heights, OH 44118
MLS# 5168621Listed by: DWELLING NETWORK ADVISORS
