2281 Traymore, University Heights, OH 44118
Local realty services provided by:ERA Real Solutions Realty
Listed by: john r hysong
Office: keller williams citywide
MLS#:5151534
Source:OH_NORMLS
Price summary
- Price:$310,000
- Price per sq. ft.:$112.03
About this home
Welcome to this beautifully maintained Colonial located in a highly desirable University Heights neighborhood, where timeless elegance meets modern comfort. You’ll appreciate the classic curb appeal and inviting atmosphere this home has to offer. The first floor welcomes you with a large and bright living room featuring a wood burning fireplace that is perfect for relaxing evenings or entertaining guests. Gorgeous hardwood floors flow throughout the home, enhancing the warmth and character of each space. The formal dining room offers custom corner built-ins and provides the ideal setting for gatherings or dinner parties. The kitchen is filled with natural light and includes a cheerful breakfast nook. Off the kitchen, you’ll find an updated half bath for convenience. A family room with built-in bookshelves creates the perfect retreat. From there, step outside to a large deck that overlooks the expansive, fully fenced backyard, offering both privacy and safety. Upstairs, you’ll find three comfortable bedrooms, including a spacious master suite with an attached bathroom. Enjoy the convenience of an additional full bathroom on the second floor. The finished basement, complete with a gas fireplace, adds even more living space. Extra storage, a half bath, a workshop, and laundry complete the space. This home has been updated to provide peace of mind. Major updates in 2022 include a new furnace, new central air conditioning, new water heater, and new Aprilaire whole-house air filter and humidifier. The electrical panels were replaced in 2024, and the chimney crown and caps were repaired in 2025. With these improvements already in place, this home is truly move-in ready. Nestled in a quiet, sought-after neighborhood, you are only minutes from shopping, dining, and local parks. With its perfect blend of classic architecture, modern updates, and a location that offers both convenience and charm, this home is ready to welcome its next owners.
Contact an agent
Home facts
- Year built:1952
- Listing ID #:5151534
- Added:105 day(s) ago
- Updated:December 17, 2025 at 10:04 AM
Rooms and interior
- Bedrooms:3
- Total bathrooms:4
- Full bathrooms:2
- Half bathrooms:2
- Living area:2,767 sq. ft.
Heating and cooling
- Cooling:Central Air
- Heating:Forced Air, Gas
Structure and exterior
- Roof:Asphalt, Fiberglass
- Year built:1952
- Building area:2,767 sq. ft.
- Lot area:0.21 Acres
Utilities
- Water:Public
- Sewer:Public Sewer
Finances and disclosures
- Price:$310,000
- Price per sq. ft.:$112.03
- Tax amount:$8,151 (2024)
New listings near 2281 Traymore
- New
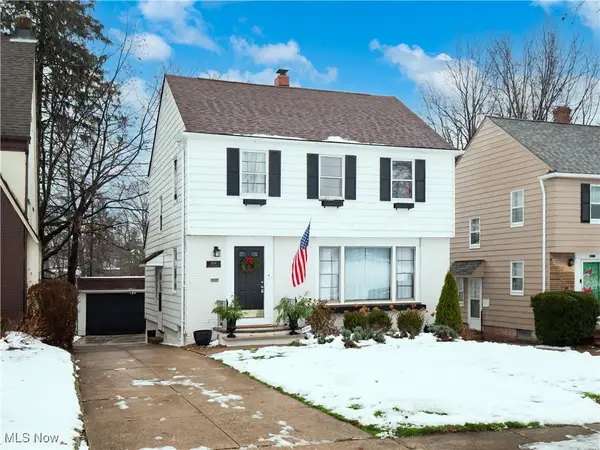 $315,000Active3 beds 2 baths2,412 sq. ft.
$315,000Active3 beds 2 baths2,412 sq. ft.3609 E Scarborough Road, University Heights, OH 44118
MLS# 5177039Listed by: EXP REALTY, LLC. - New
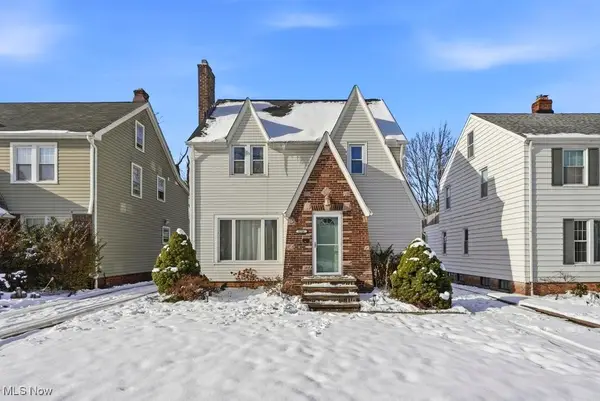 $250,000Active3 beds 2 baths1,563 sq. ft.
$250,000Active3 beds 2 baths1,563 sq. ft.2208 Cranston Road, University Heights, OH 44118
MLS# 5176395Listed by: RUSSELL REAL ESTATE SERVICES - New
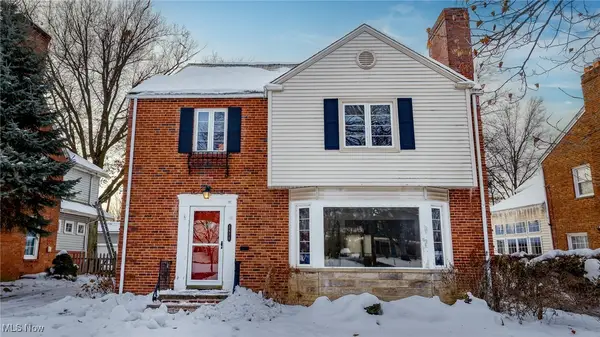 $389,000Active3 beds 3 baths2,225 sq. ft.
$389,000Active3 beds 3 baths2,225 sq. ft.2616 Kerwick Road, University Heights, OH 44118
MLS# 5173622Listed by: KELLER WILLIAMS GREATER METROPOLITAN 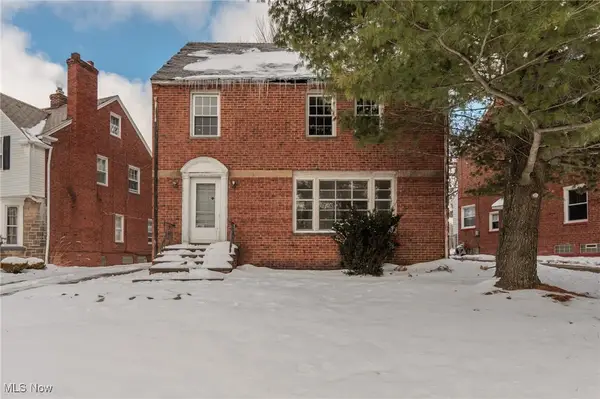 $135,000Pending3 beds 2 baths2,175 sq. ft.
$135,000Pending3 beds 2 baths2,175 sq. ft.3921 Bushnell Road, University Heights, OH 44118
MLS# 5175399Listed by: KELLER WILLIAMS GREATER METROPOLITAN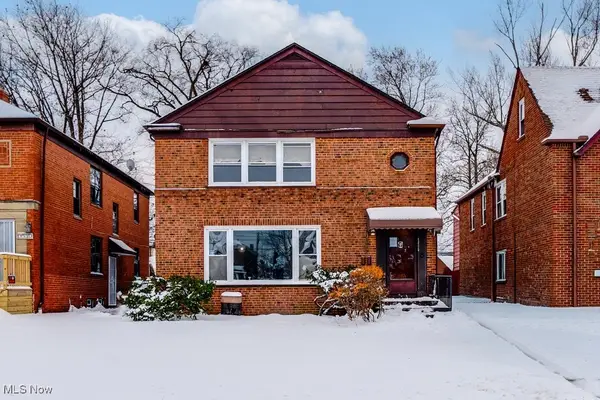 $265,000Pending4 beds 2 baths2,520 sq. ft.
$265,000Pending4 beds 2 baths2,520 sq. ft.13526 Cedar Road, University Heights, OH 44118
MLS# 5174543Listed by: CENTURY 21 HOMESTAR $199,000Active3 beds 2 baths2,792 sq. ft.
$199,000Active3 beds 2 baths2,792 sq. ft.2320 Allison Road, University Heights, OH 44118
MLS# 5174149Listed by: EXP REALTY, LLC.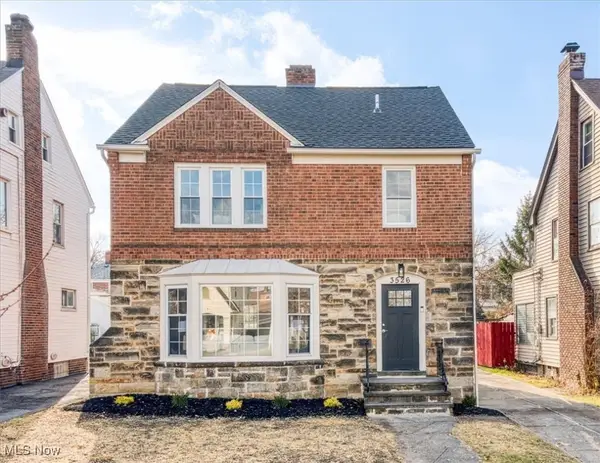 $349,900Active4 beds 3 baths2,230 sq. ft.
$349,900Active4 beds 3 baths2,230 sq. ft.3526 Raymont Boulevard, University Heights, OH 44118
MLS# 5174059Listed by: HOMESMART REAL ESTATE MOMENTUM LLC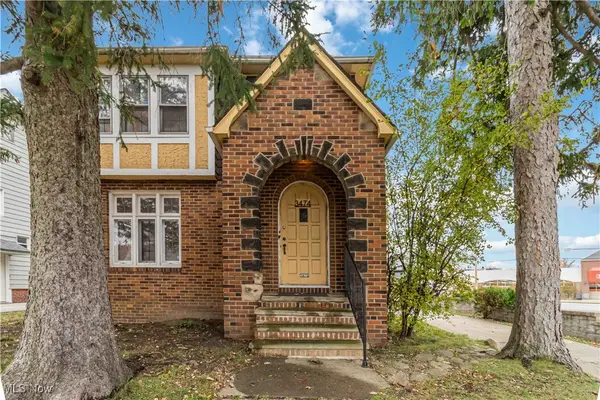 $199,900Active4 beds 2 baths3,158 sq. ft.
$199,900Active4 beds 2 baths3,158 sq. ft.3474 Raymont Boulevard, University Heights, OH 44118
MLS# 5168621Listed by: DWELLING NETWORK ADVISORS $300,000Pending3 beds 3 baths2,049 sq. ft.
$300,000Pending3 beds 3 baths2,049 sq. ft.3797 Northwood Road, University Heights, OH 44118
MLS# 5172531Listed by: PREMIER HEIGHTS REALTY LLC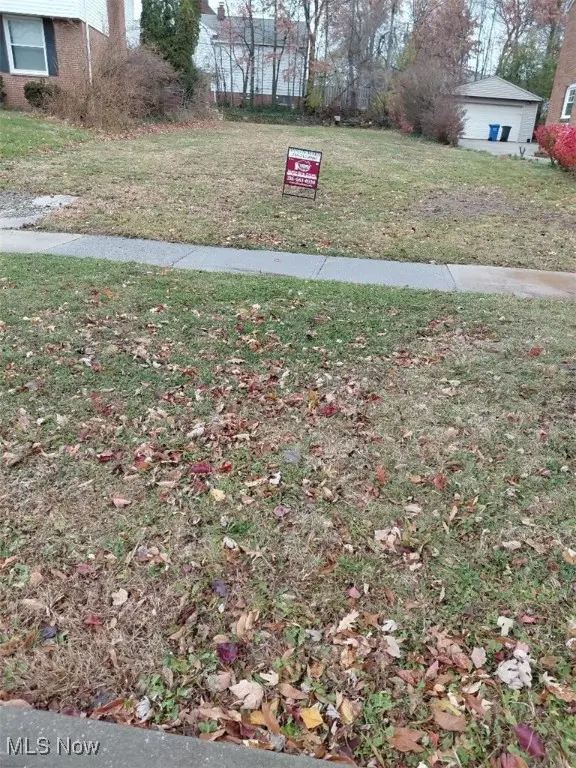 $55,000Pending0.14 Acres
$55,000Pending0.14 Acres3873 Meadowbrook Boulevard, University Heights, OH 44118
MLS# 5171407Listed by: RUFFIN REAL ESTATE CO.
