2311 S Belvoir Boulevard, University Heights, OH 44118
Local realty services provided by:ERA Real Solutions Realty
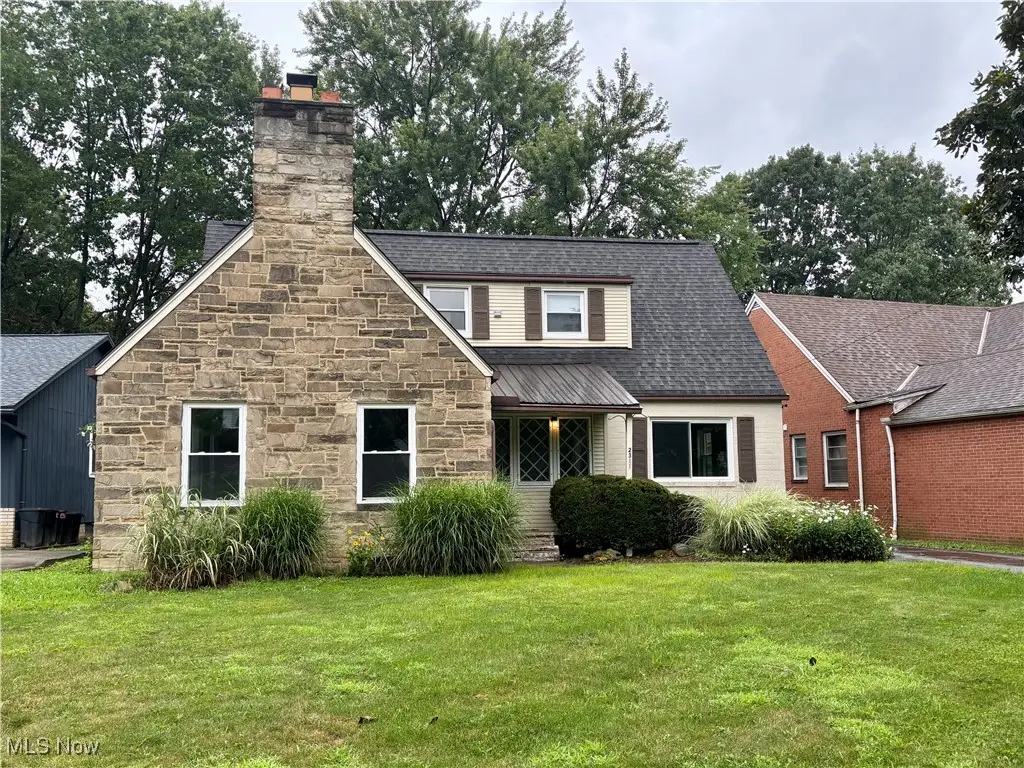
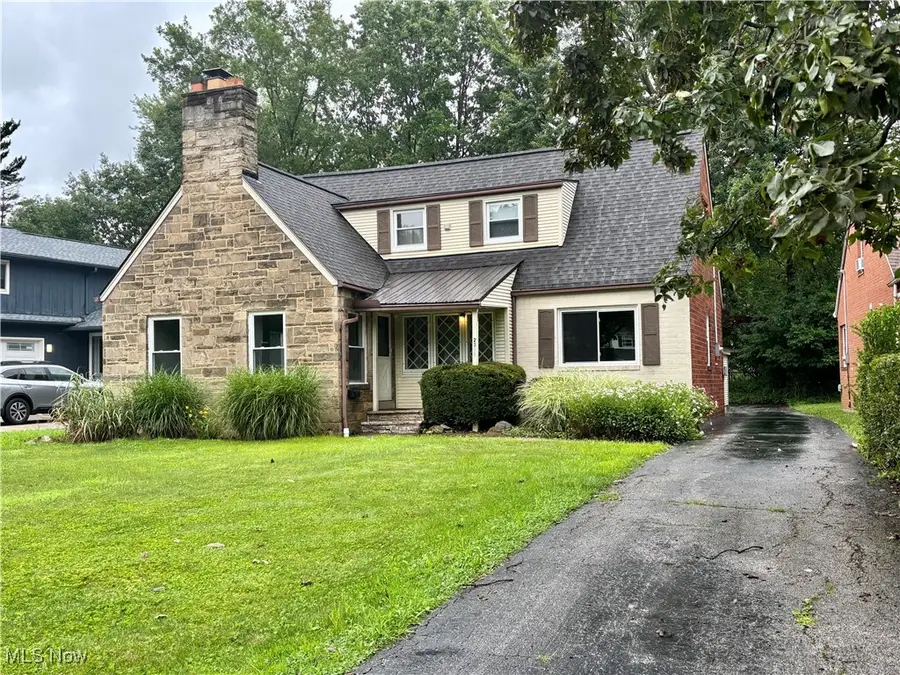

Listed by:bob cugini
Office:keller williams living
MLS#:5143801
Source:OH_NORMLS
Price summary
- Price:$325,000
- Price per sq. ft.:$144.32
About this home
Location, location, location! This updated Cape Cod offers the perfect blend of charm, space, and modern comfort. Featuring 3 bedrooms, 2.5 baths, and a flexible floor plan, this home is freshly painted throughout with brand new carpet, updated lighting, updated roof excluding over garage, updated windows excluding windows in study and much more! The first floor boasts a bright step-down living room with a fireplace and large windows. A formal dining room with hardwood floors and updated lighting. A spacious eat-in kitchen with white cabinetry, mosaic tile backsplash and appliances. A private study with built-in bench seating offers the perfect nook for reading, work, or quiet reflection. A generous size bonus/flex room ideal for everyday living, playroom or gathering. Upstairs, you'll find three bedrooms, including an owner’s suite with a walk-in closet and ensuite bath. The lower level includes a laundry area and additional bonus recreation space. Outside enjoy a tranquil paver patio, a sizable backyard surrounded by mature landscaping, 2-car attached garage and ample driveway parking. Fantastic location near shops, restaurants, parks, University Circle, area community centers and area places of worship. An outstanding opportunity in a sought-after location!
Contact an agent
Home facts
- Year built:1945
- Listing Id #:5143801
- Added:13 day(s) ago
- Updated:August 15, 2025 at 07:21 AM
Rooms and interior
- Bedrooms:3
- Total bathrooms:3
- Full bathrooms:2
- Half bathrooms:1
- Living area:2,252 sq. ft.
Heating and cooling
- Cooling:Central Air
- Heating:Gas
Structure and exterior
- Roof:Asphalt, Fiberglass
- Year built:1945
- Building area:2,252 sq. ft.
- Lot area:0.21 Acres
Utilities
- Sewer:Private Sewer
Finances and disclosures
- Price:$325,000
- Price per sq. ft.:$144.32
- Tax amount:$8,418 (2024)
New listings near 2311 S Belvoir Boulevard
- New
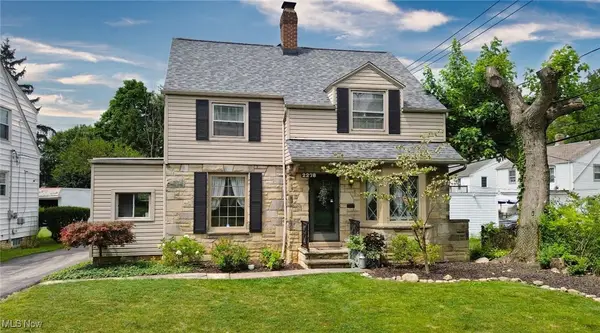 $200,000Active3 beds 2 baths2,305 sq. ft.
$200,000Active3 beds 2 baths2,305 sq. ft.2278 Traymore Road, University Heights, OH 44118
MLS# 5148578Listed by: RE/MAX CROSSROADS PROPERTIES - New
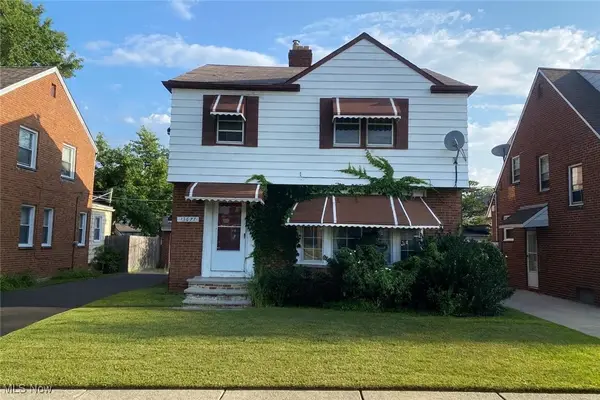 $199,900Active3 beds 2 baths2,048 sq. ft.
$199,900Active3 beds 2 baths2,048 sq. ft.13677 Cedar Road, University Heights, OH 44118
MLS# 5142930Listed by: METRO SPACE REALTY 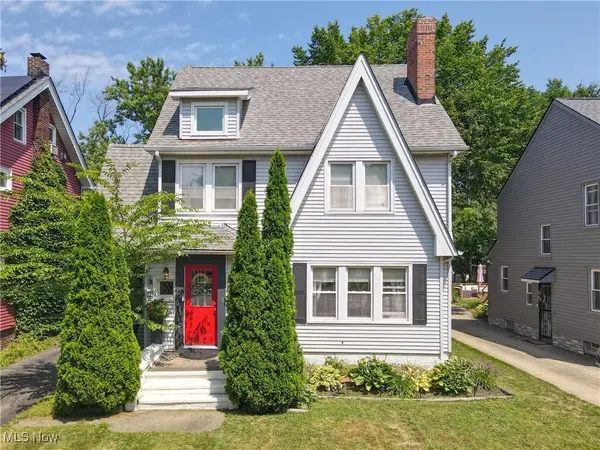 $300,000Pending4 beds 3 baths2,403 sq. ft.
$300,000Pending4 beds 3 baths2,403 sq. ft.3621 Silsby Road, University Heights, OH 44118
MLS# 5146008Listed by: EXP REALTY, LLC.- New
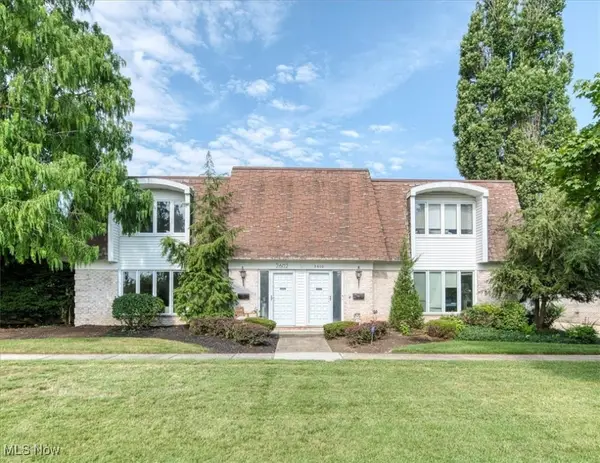 $310,000Active3 beds 3 baths2,292 sq. ft.
$310,000Active3 beds 3 baths2,292 sq. ft.2602 S Green Road, University Heights, OH 44122
MLS# 5146072Listed by: TEAM RESULTS REALTY  $324,900Pending3 beds 3 baths2,292 sq. ft.
$324,900Pending3 beds 3 baths2,292 sq. ft.2610 S Green Road, University Heights, OH 44122
MLS# 5144965Listed by: KELLER WILLIAMS GREATER METROPOLITAN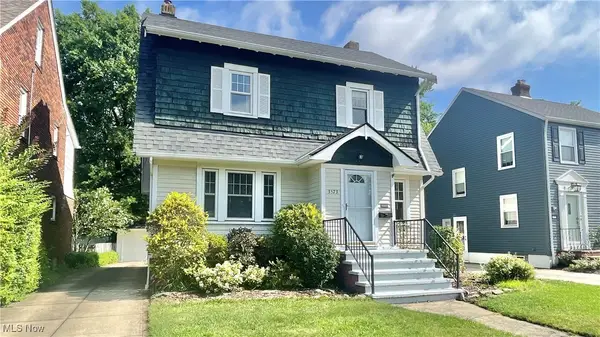 $245,000Active3 beds 2 baths1,641 sq. ft.
$245,000Active3 beds 2 baths1,641 sq. ft.3573 Silsby Road, University Heights, OH 44118
MLS# 5143305Listed by: COLDWELL BANKER SCHMIDT REALTY $299,000Pending4 beds 2 baths2,381 sq. ft.
$299,000Pending4 beds 2 baths2,381 sq. ft.3673 Meadowbrook Boulevard, Cleveland Heights, OH 44118
MLS# 5141243Listed by: EXP REALTY, LLC. $199,900Pending3 beds 2 baths1,435 sq. ft.
$199,900Pending3 beds 2 baths1,435 sq. ft.3834 Northwood Road, University Heights, OH 44118
MLS# 5142636Listed by: KELLER WILLIAMS GREATER METROPOLITAN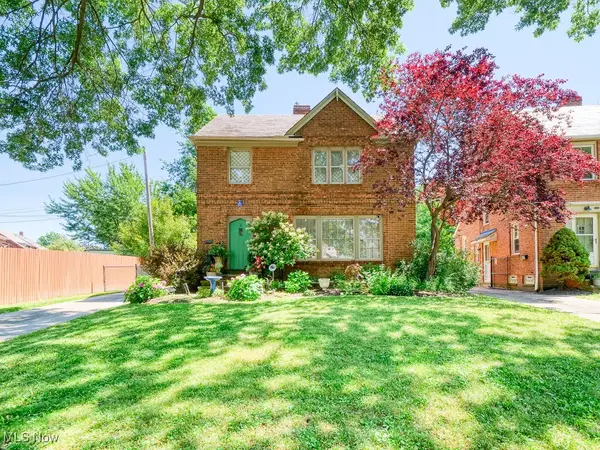 $292,000Pending4 beds 2 baths2,568 sq. ft.
$292,000Pending4 beds 2 baths2,568 sq. ft.2387 Channing Road, University Heights, OH 44118
MLS# 5142725Listed by: REAL OF OHIO
