3877 Faversham Road, University Heights, OH 44118
Local realty services provided by:ERA Real Solutions Realty
Listed by:terrance williams
Office:re/max transitions
MLS#:5158519
Source:OH_NORMLS
Price summary
- Price:$305,000
- Price per sq. ft.:$187.23
About this home
Pride of ownership shines on this all brick colonial situated in University Heights. The first floor boasts a large living room with a fireplace, a traditional dining room, a large eat-in kitchen and a bright Florida sunroom. There are classic hardwood floors throughout. The third floor features three spacious bedrooms with tons of closet space. You will be wowed when you go upstairs one more level to an area that has been completely transformed into a fourth bedroom with a loft perfect for a teen suite. A second fireplace adds warmth and charm to the finished basement complete with glass blocked windows. Out back you will find an exquisite yard setting with a stone patio perfect for relaxing or outdoor gatherings. Don’t miss out on the large two car detached garage. To ease your mind all the high ticket items such as furnace and hot water tank have been recently updated. This gem is conveniently located near John Carroll University, Hillcrest Hospital, University Square and Legacy Village. If you are looking for a one of a kind home in University Heights this is the one for you! Call and schedule your private tour today.
Contact an agent
Home facts
- Year built:1940
- Listing ID #:5158519
- Added:7 day(s) ago
- Updated:September 29, 2025 at 02:18 PM
Rooms and interior
- Bedrooms:4
- Total bathrooms:2
- Full bathrooms:1
- Half bathrooms:1
- Living area:1,629 sq. ft.
Heating and cooling
- Cooling:Central Air
- Heating:Forced Air
Structure and exterior
- Roof:Slate
- Year built:1940
- Building area:1,629 sq. ft.
- Lot area:0.12 Acres
Utilities
- Water:Public
- Sewer:Public Sewer
Finances and disclosures
- Price:$305,000
- Price per sq. ft.:$187.23
- Tax amount:$7,023 (2024)
New listings near 3877 Faversham Road
- New
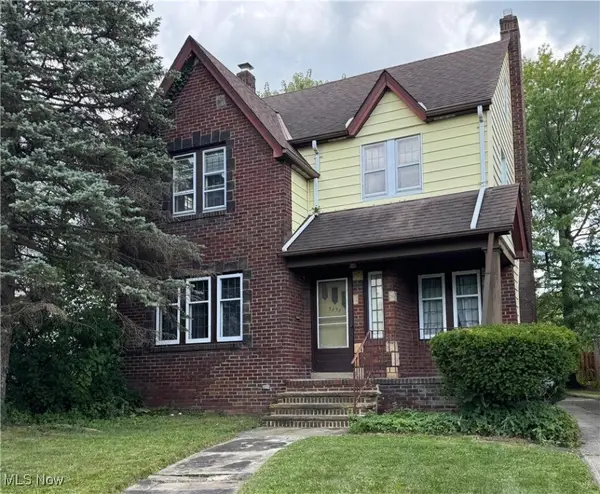 $168,000Active3 beds 3 baths1,580 sq. ft.
$168,000Active3 beds 3 baths1,580 sq. ft.3494 Raymont Boulevard, University Heights, OH 44118
MLS# 5160074Listed by: BERKSHIRE HATHAWAY HOMESERVICES STOUFFER REALTY - New
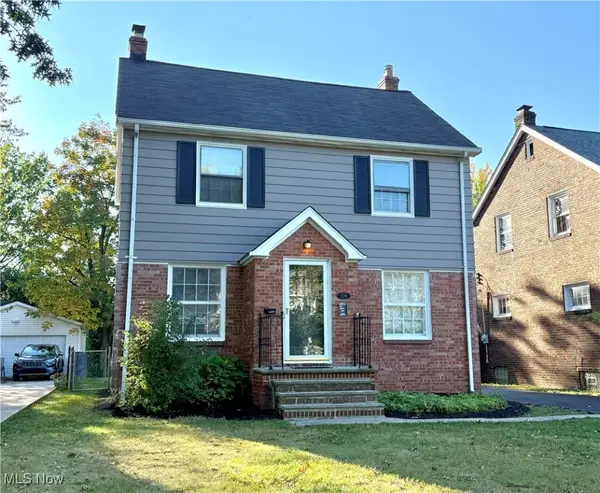 $349,000Active4 beds 2 baths2,978 sq. ft.
$349,000Active4 beds 2 baths2,978 sq. ft.2216 Barrington Road, University Heights, OH 44118
MLS# 5160184Listed by: ACACIA REALTY, LLC. - New
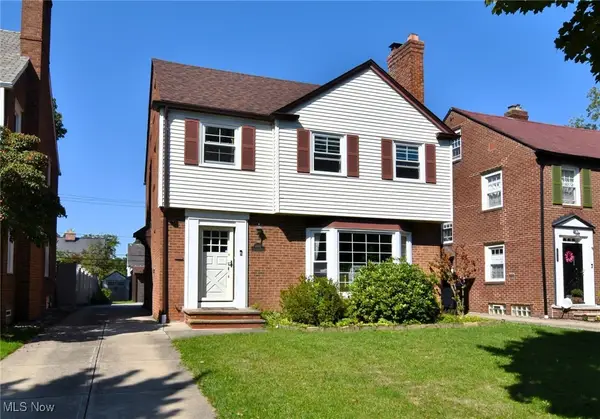 $249,900Active4 beds 3 baths2,712 sq. ft.
$249,900Active4 beds 3 baths2,712 sq. ft.2464 Saybrook Road, University Heights, OH 44118
MLS# 5154871Listed by: RE/MAX CROSSROADS PROPERTIES - New
 $380,000Active3 beds 2 baths2,566 sq. ft.
$380,000Active3 beds 2 baths2,566 sq. ft.3609 E Scarborough Road, University Heights, OH 44118
MLS# 5159210Listed by: PLATINUM REAL ESTATE - New
 $224,900Active3 beds 2 baths1,576 sq. ft.
$224,900Active3 beds 2 baths1,576 sq. ft.13605 Cedar Road, University Heights, OH 44118
MLS# 5158435Listed by: RE/MAX HAVEN REALTY - New
 $289,900Active3 beds 2 baths
$289,900Active3 beds 2 baths4073 Bushnell Road, University Heights, OH 44118
MLS# 5156440Listed by: KELLER WILLIAMS LIVING - New
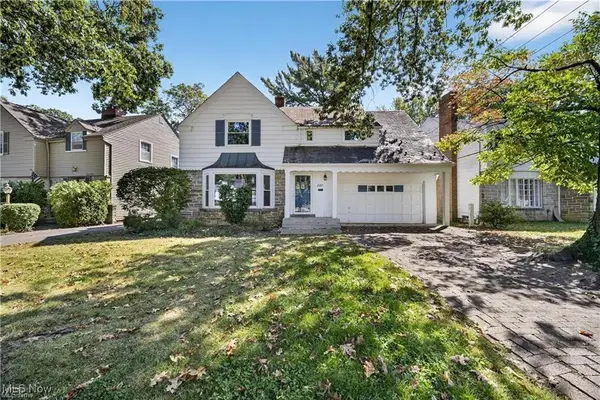 $291,900Active3 beds 2 baths
$291,900Active3 beds 2 baths2287 S Belvoir Boulevard, University Heights, OH 44118
MLS# 5157820Listed by: BERKSHIRE HATHAWAY HOMESERVICES PROFESSIONAL REALTY - New
 $225,000Active3 beds 2 baths
$225,000Active3 beds 2 baths4038 Bushnell Road, University Heights, OH 44118
MLS# 5157990Listed by: RE/MAX REAL ESTATE GROUP - New
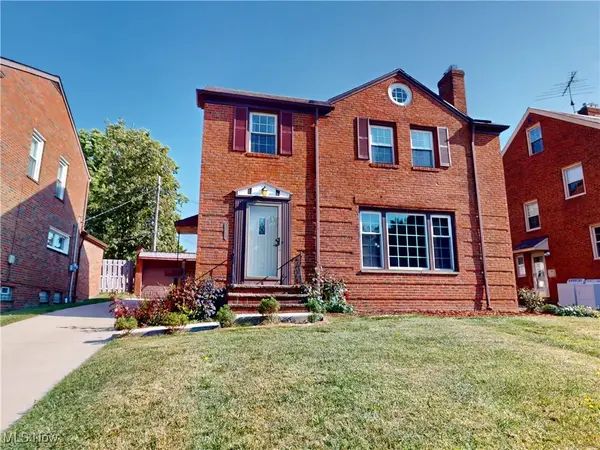 $279,900Active3 beds 2 baths2,182 sq. ft.
$279,900Active3 beds 2 baths2,182 sq. ft.3841 Washington Boulevard, University Heights, OH 44118
MLS# 5157325Listed by: MCDOWELL HOMES REAL ESTATE SERVICES
