4396 University Parkway, University Heights, OH 44118
Local realty services provided by:ERA Real Solutions Realty
Listed by: deborah a wilson
Office: hackenberg realty group
MLS#:5165966
Source:OH_NORMLS
Price summary
- Price:$700,000
- Price per sq. ft.:$263.75
About this home
Welcome to this beautifully maintained 2,654 sq ft brick mid century modern ranch with attached 2-car garage and circular drive. From the moment you arrive, you'll notice the pride of ownership, the golf course quality lawn and elegant double front doors create a grand first impression. Inside the marble entryway opens to a spacious living room perfect for formal gatherings or quiet evenings. The formal dining room is accented with a mirrowed wall that adds a touch of sophistication for special celebrations. The large updated eat in kitchen is perfect for informal meals. The cozy family room is ideal for watching TV and family game nights. This home features 3 spacious bedrooms, including a master with an ensuite bathroom and walk-in closet, plus a study that could easily serve as a 4th bedroom. An additional full bathroom and a half bath round out the main floor. The expansive lower level runs the entire length and width of the house. There is ample room for kids to run around and enjoy themselves. With a second kitchen area, a bar, fireplace inlaid shuffleboard court, group gatherings can be easily accomodated. Completing the lower level is an office with built-in bookcases and an attached half bath. Additionally this one of a kind rare find is situated within walking distance to several houses of worship, John Carroll University, primary and secondary schools, restaurants, grocers,and buses connecting to the Greater CLE RTA Red Line.
Contact an agent
Home facts
- Year built:1964
- Listing ID #:5165966
- Added:53 day(s) ago
- Updated:December 17, 2025 at 10:04 AM
Rooms and interior
- Bedrooms:3
- Total bathrooms:4
- Full bathrooms:2
- Half bathrooms:2
- Living area:2,654 sq. ft.
Heating and cooling
- Cooling:Central Air
- Heating:Forced Air
Structure and exterior
- Roof:Asphalt, Fiberglass
- Year built:1964
- Building area:2,654 sq. ft.
- Lot area:0.15 Acres
Utilities
- Water:Public
- Sewer:Public Sewer
Finances and disclosures
- Price:$700,000
- Price per sq. ft.:$263.75
- Tax amount:$12,855 (2024)
New listings near 4396 University Parkway
- New
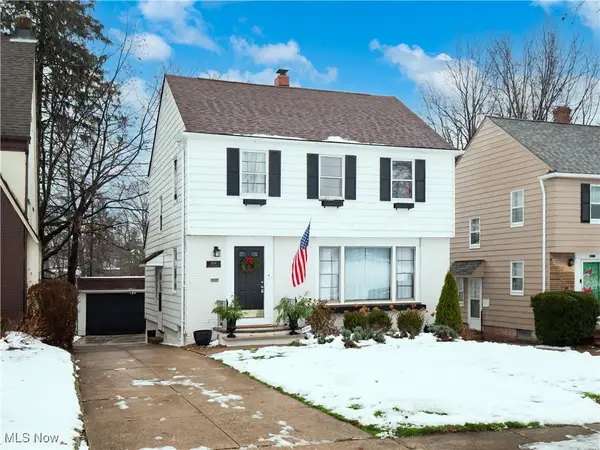 $315,000Active3 beds 2 baths2,412 sq. ft.
$315,000Active3 beds 2 baths2,412 sq. ft.3609 E Scarborough Road, University Heights, OH 44118
MLS# 5177039Listed by: EXP REALTY, LLC. - New
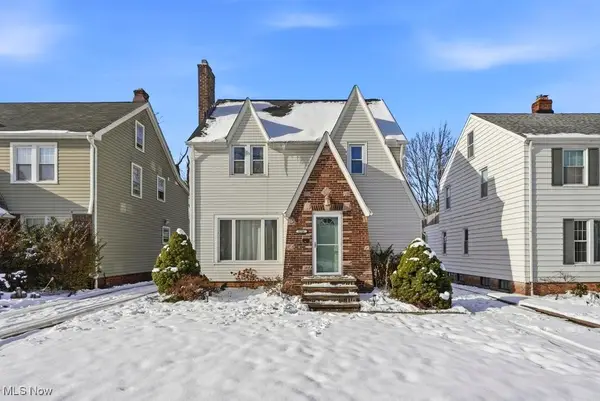 $250,000Active3 beds 2 baths1,563 sq. ft.
$250,000Active3 beds 2 baths1,563 sq. ft.2208 Cranston Road, University Heights, OH 44118
MLS# 5176395Listed by: RUSSELL REAL ESTATE SERVICES - New
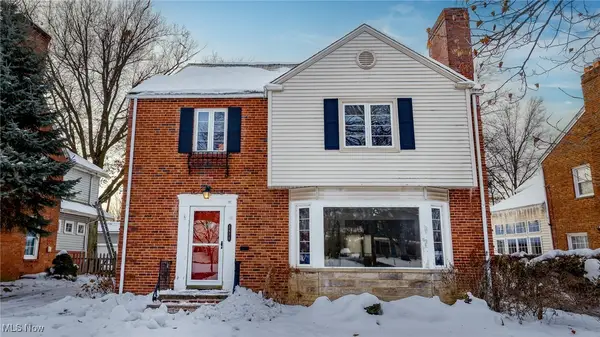 $389,000Active3 beds 3 baths2,225 sq. ft.
$389,000Active3 beds 3 baths2,225 sq. ft.2616 Kerwick Road, University Heights, OH 44118
MLS# 5173622Listed by: KELLER WILLIAMS GREATER METROPOLITAN 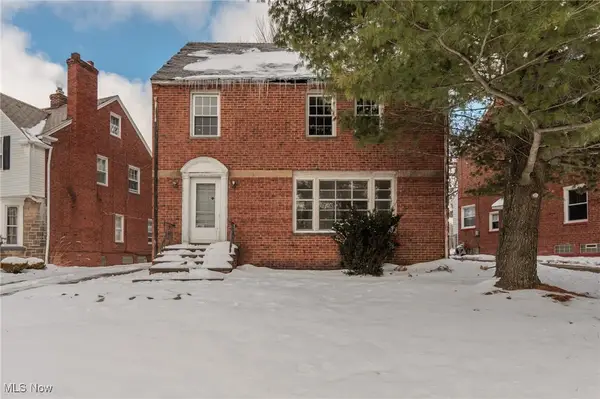 $135,000Pending3 beds 2 baths2,175 sq. ft.
$135,000Pending3 beds 2 baths2,175 sq. ft.3921 Bushnell Road, University Heights, OH 44118
MLS# 5175399Listed by: KELLER WILLIAMS GREATER METROPOLITAN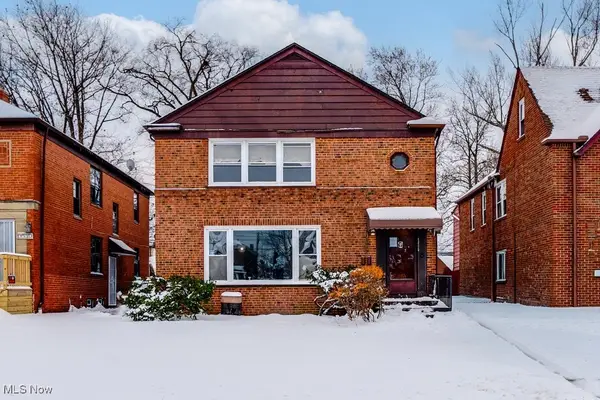 $265,000Pending4 beds 2 baths2,520 sq. ft.
$265,000Pending4 beds 2 baths2,520 sq. ft.13526 Cedar Road, University Heights, OH 44118
MLS# 5174543Listed by: CENTURY 21 HOMESTAR $199,000Active3 beds 2 baths2,792 sq. ft.
$199,000Active3 beds 2 baths2,792 sq. ft.2320 Allison Road, University Heights, OH 44118
MLS# 5174149Listed by: EXP REALTY, LLC.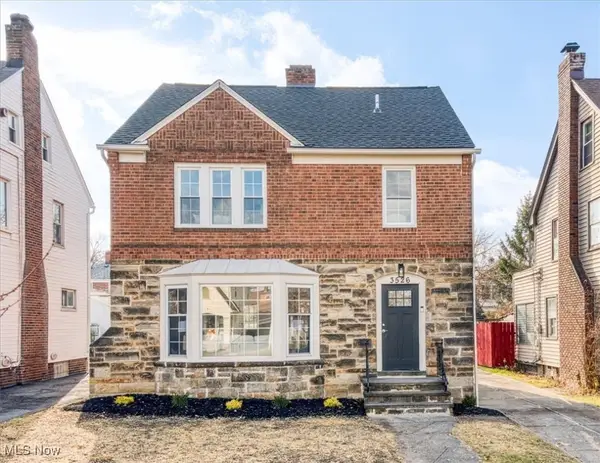 $349,900Active4 beds 3 baths2,230 sq. ft.
$349,900Active4 beds 3 baths2,230 sq. ft.3526 Raymont Boulevard, University Heights, OH 44118
MLS# 5174059Listed by: HOMESMART REAL ESTATE MOMENTUM LLC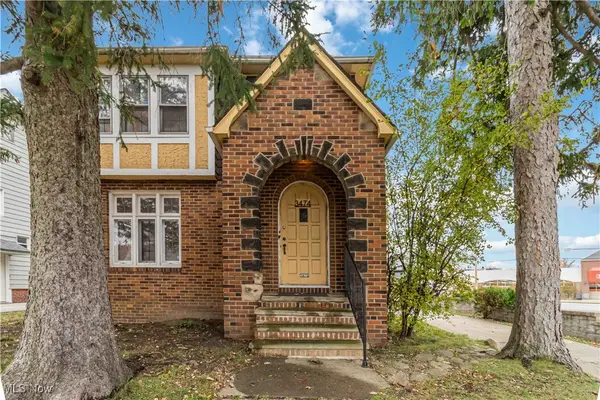 $199,900Active4 beds 2 baths3,158 sq. ft.
$199,900Active4 beds 2 baths3,158 sq. ft.3474 Raymont Boulevard, University Heights, OH 44118
MLS# 5168621Listed by: DWELLING NETWORK ADVISORS $300,000Pending3 beds 3 baths2,049 sq. ft.
$300,000Pending3 beds 3 baths2,049 sq. ft.3797 Northwood Road, University Heights, OH 44118
MLS# 5172531Listed by: PREMIER HEIGHTS REALTY LLC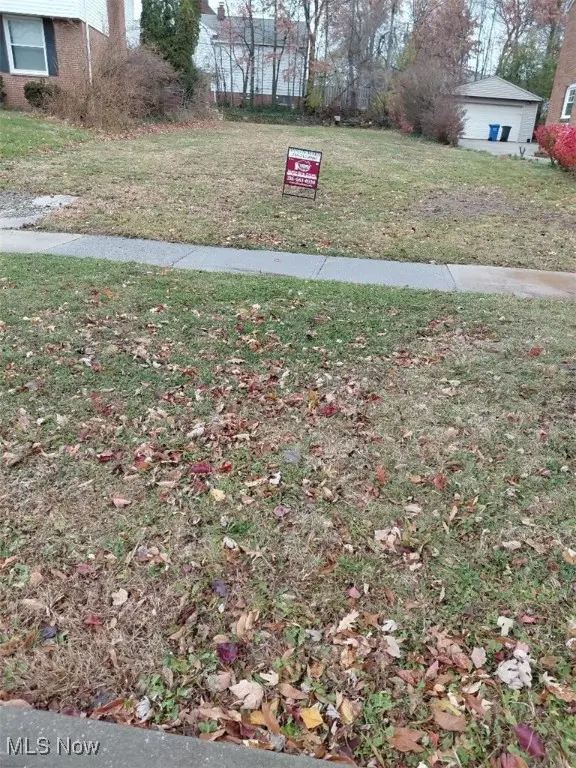 $55,000Pending0.14 Acres
$55,000Pending0.14 Acres3873 Meadowbrook Boulevard, University Heights, OH 44118
MLS# 5171407Listed by: RUFFIN REAL ESTATE CO.
