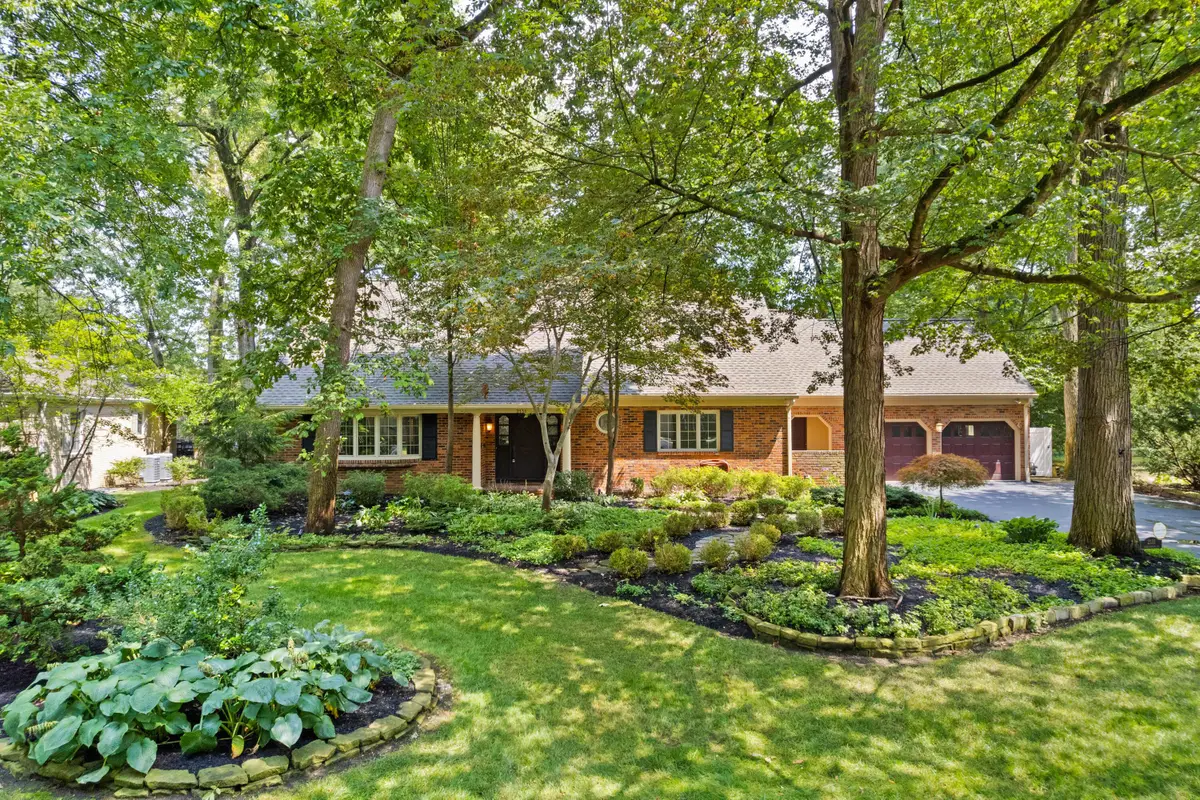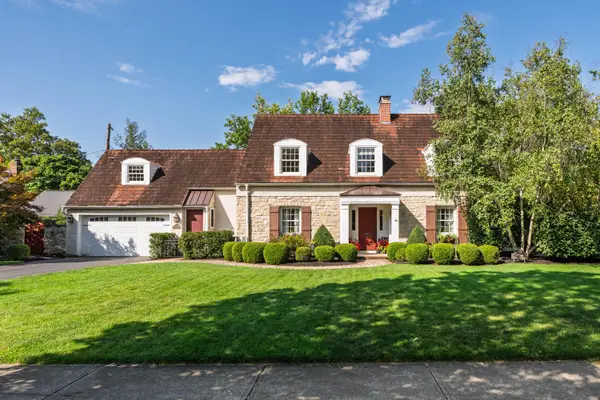2131 Sheringham Road, Upper Arlington, OH 43220
Local realty services provided by:ERA Martin & Associates



2131 Sheringham Road,Upper Arlington, OH 43220
$1,500,000
- 5 Beds
- 5 Baths
- 5,264 sq. ft.
- Single family
- Active
Listed by:kacey a wright
Office:re/max partners
MLS#:225027884
Source:OH_CBR
Price summary
- Price:$1,500,000
- Price per sq. ft.:$310.62
About this home
Tucked behind lush landscaping and mature trees, this one-of-a-kind Upper Arlington gem feels like it was pulled straight from the pages of a fairytale. But don't be fooled by the charming exterior, this home boasts over 5,000 square feet of beautifully updated, multi-generational living space! Perfect for extended family or long-term guests, the main-level mother-in-law suite features its own kitchen and plenty of privacy. The heart of the home is the chef's dream kitchen, complete with high-end appliances, quartz countertops, tile backsplash, and custom soft-close cabinetry. There's no shortage of space with multiple living areas on the main level, plus three spacious bedrooms, two baths, and a cozy office/den upstairs. The primary suite is a true retreat, featuring a private second-story deck with new custom railing, a massive walk-in closet, and spa-like ensuite with jetted tub, double vanities, and a walk-in shower. The basement offers tall ceilings and two oversized storage rooms, while the backyard is pure magic, an ultra-private escape with lush landscaping, a custom brick-covered patio, and a stunning stone wood-burning fireplace. The oversized garage even includes a separate garden/storage room! And the location? Just steps from Thompson Park and all the shops and restaurants Upper Arlington has to offer.
Contact an agent
Home facts
- Year built:1962
- Listing Id #:225027884
- Added:19 day(s) ago
- Updated:August 04, 2025 at 07:40 PM
Rooms and interior
- Bedrooms:5
- Total bathrooms:5
- Full bathrooms:4
- Half bathrooms:1
- Living area:5,264 sq. ft.
Heating and cooling
- Heating:Forced Air, Heating
Structure and exterior
- Year built:1962
- Building area:5,264 sq. ft.
- Lot area:0.36 Acres
Finances and disclosures
- Price:$1,500,000
- Price per sq. ft.:$310.62
- Tax amount:$19,949
New listings near 2131 Sheringham Road
- Open Fri, 5 to 7pmNew
 $1,799,900Active5 beds 6 baths4,634 sq. ft.
$1,799,900Active5 beds 6 baths4,634 sq. ft.2777 Donna Drive, Columbus, OH 43220
MLS# 225030252Listed by: THE BROKERAGE HOUSE - Coming Soon
 $899,000Coming Soon4 beds 4 baths
$899,000Coming Soon4 beds 4 baths3170 Brandon Road, Upper Arlington, OH 43221
MLS# 225030098Listed by: HOWARD HANNA REAL ESTATE SVCS - New
 $525,000Active2 beds 2 baths1,954 sq. ft.
$525,000Active2 beds 2 baths1,954 sq. ft.3685 Sunset Drive, Upper Arlington, OH 43221
MLS# 225029986Listed by: KW CLASSIC PROPERTIES REALTY - New
 $925,000Active-- beds -- baths
$925,000Active-- beds -- baths1661-1669 Ashland Avenue, Columbus, OH 43212
MLS# 225029901Listed by: RE/MAX PREMIER CHOICE - New
 $1,250,000Active7 beds 6 baths7,174 sq. ft.
$1,250,000Active7 beds 6 baths7,174 sq. ft.3885 Woodbridge Road, Columbus, OH 43220
MLS# 225029904Listed by: ROLLS REALTY - Coming Soon
 $535,000Coming Soon3 beds 4 baths
$535,000Coming Soon3 beds 4 baths4939 Stonehaven Drive, Columbus, OH 43220
MLS# 225029914Listed by: KELLER WILLIAMS GREATER COLS - New
 $215,000Active2 beds 2 baths870 sq. ft.
$215,000Active2 beds 2 baths870 sq. ft.1614 Lafayette Drive, Columbus, OH 43220
MLS# 225029874Listed by: HOWARD HANNA REAL ESTATE SVCS - New
 $997,500Active4 beds 3 baths3,300 sq. ft.
$997,500Active4 beds 3 baths3,300 sq. ft.2285 Coventry Road, Upper Arlington, OH 43221
MLS# 225029810Listed by: KELLER WILLIAMS CAPITAL PTNRS - New
 $389,000Active3 beds 1 baths1,602 sq. ft.
$389,000Active3 beds 1 baths1,602 sq. ft.2250 Nottingham Road, Columbus, OH 43221
MLS# 225029805Listed by: KW CLASSIC PROPERTIES REALTY - New
 $899,999Active3 beds 3 baths3,141 sq. ft.
$899,999Active3 beds 3 baths3,141 sq. ft.2585 Westmont Boulevard, Columbus, OH 43221
MLS# 225029450Listed by: EXP REALTY, LLC

