2170 Lane Woods Drive, Upper Arlington, OH 43221
Local realty services provided by:ERA Martin & Associates
2170 Lane Woods Drive,Upper Arlington, OH 43221
$725,000
- 3 Beds
- 4 Baths
- 2,905 sq. ft.
- Condominium
- Active
Listed by: kacey a wright
Office: re/max partners
MLS#:225042930
Source:OH_CBR
Price summary
- Price:$725,000
- Price per sq. ft.:$249.57
About this home
Looking for the perfect mix of privacy, space, and style? This stunning end-unit condo delivers it all! From the moment you pull into the paver driveway, you'll feel right at home. Natural light pours through tons of windows, highlighting the hardwood floors that flow throughout the main living areas. The HUGE open kitchen is the heart of the home, featuring solid wood cabinetry, granite countertops, and not one but two pantries (plus flexibility for main-level laundry!). Choose your retreat: there are two primary bedrooms, one on the main level and another upstairs, each with its own charm and comfort. The finished lower level is the ultimate bonus space with brand-new carpet, a full bath, and even soundproof walls, perfect for a recording studio, theater room, or creative workspace. Step out to your screened-in porch overlooking peaceful woods, the ideal spot for morning coffee, quiet evenings, or catching up with friends. Tucked in a secure gated community and backing to serene trees, this Lane Woods gem offers rare privacy and modern living all in one.
Contact an agent
Home facts
- Year built:2002
- Listing ID #:225042930
- Added:4 day(s) ago
- Updated:November 19, 2025 at 04:41 AM
Rooms and interior
- Bedrooms:3
- Total bathrooms:4
- Full bathrooms:4
- Living area:2,905 sq. ft.
Heating and cooling
- Heating:Forced Air, Heating
Structure and exterior
- Year built:2002
- Building area:2,905 sq. ft.
- Lot area:0.05 Acres
Finances and disclosures
- Price:$725,000
- Price per sq. ft.:$249.57
- Tax amount:$12,456
New listings near 2170 Lane Woods Drive
- Coming Soon
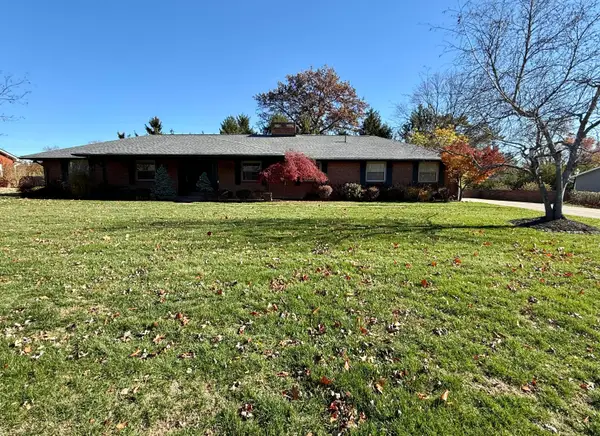 $747,500Coming Soon4 beds 3 baths
$747,500Coming Soon4 beds 3 baths4020 Ritamarie Drive, Columbus, OH 43220
MLS# 225043454Listed by: SIGNATURE REAL ESTATE - New
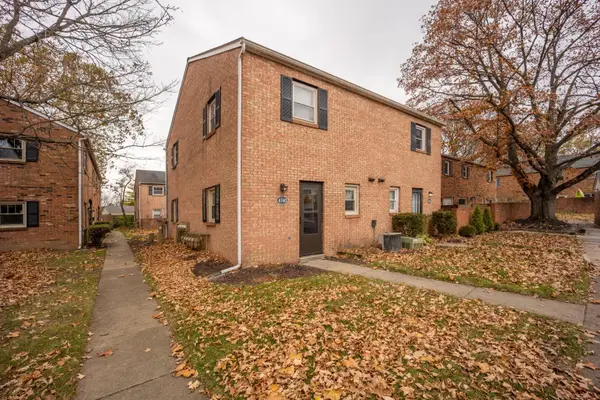 $215,000Active2 beds 2 baths1,088 sq. ft.
$215,000Active2 beds 2 baths1,088 sq. ft.4740 Merrifield Place, Columbus, OH 43220
MLS# 225043204Listed by: RED 1 REALTY - New
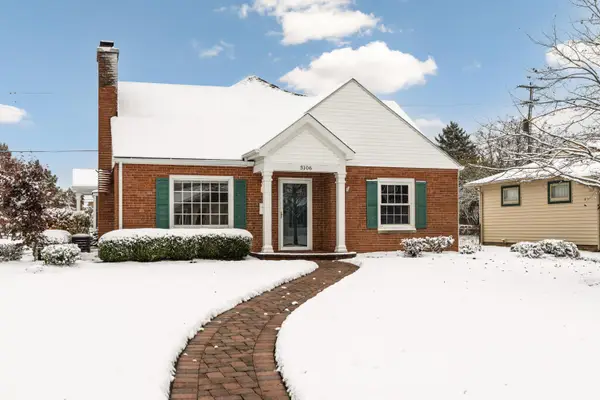 $725,000Active4 beds 3 baths2,915 sq. ft.
$725,000Active4 beds 3 baths2,915 sq. ft.3106 Somerford Road, Columbus, OH 43221
MLS# 225042711Listed by: BERKSHIRE HATHAWAY HS PRO RLTY - New
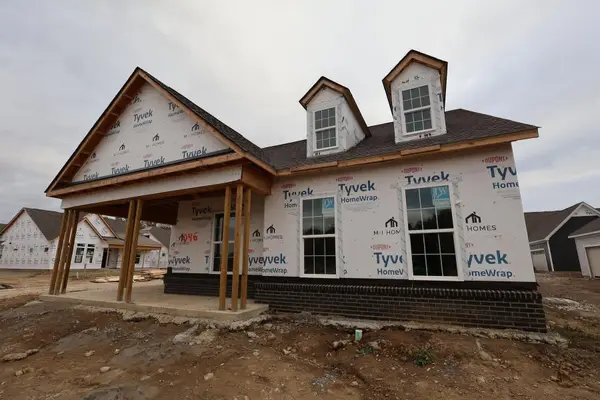 $557,910Active2 beds 2 baths1,992 sq. ft.
$557,910Active2 beds 2 baths1,992 sq. ft.4549 Corsican Loop E, Hilliard, OH 43026
MLS# 225042962Listed by: NEW ADVANTAGE, LTD - New
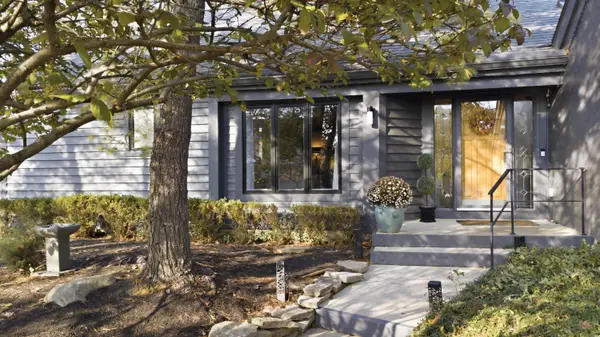 $750,000Active3 beds 3 baths2,397 sq. ft.
$750,000Active3 beds 3 baths2,397 sq. ft.2248 Sandover Road, Upper Arlington, OH 43220
MLS# 225043119Listed by: THE BROKERAGE HOUSE - New
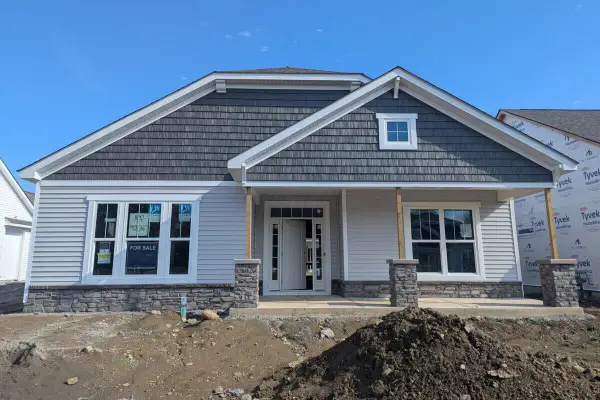 $590,840Active3 beds 3 baths2,198 sq. ft.
$590,840Active3 beds 3 baths2,198 sq. ft.4545 Corsican Loop E, Hilliard, OH 43026
MLS# 225043114Listed by: NEW ADVANTAGE, LTD - New
 $399,000Active2 beds 1 baths925 sq. ft.
$399,000Active2 beds 1 baths925 sq. ft.2443 Shrewsbury Road, Upper Arlington, OH 43221
MLS# 225042437Listed by: COLDWELL BANKER REALTY  $574,000Active3 beds 3 baths1,806 sq. ft.
$574,000Active3 beds 3 baths1,806 sq. ft.3701 Reed Road, Columbus, OH 43220
MLS# 225042331Listed by: HOWARD HANNA REAL ESTATE SVCS $434,900Active4 beds 2 baths1,375 sq. ft.
$434,900Active4 beds 2 baths1,375 sq. ft.2195 Edgevale Road, Columbus, OH 43221
MLS# 225042289Listed by: THE BROKERAGE HOUSE
