2328 Sedgwick Drive, Upper Arlington, OH 43220
Local realty services provided by:ERA Real Solutions Realty
2328 Sedgwick Drive,Upper Arlington, OH 43220
$537,000
- 3 Beds
- 3 Baths
- 2,064 sq. ft.
- Condominium
- Active
Listed by:nick j vlasidis
Office:howard hanna real estate svcs
MLS#:225032862
Source:OH_CBR
Price summary
- Price:$537,000
- Price per sq. ft.:$325.45
About this home
2238 Sedgwick Dr, Upper Arlington, OH. Located in desirable Concord Village, this end-unit 3-bedroom, 2.5-bath condo offers 2,065 sq ft of beautifully updated living space, including a finished lower level. The classic brick exterior with black shutters, upgraded driveway, exterior lighting, and professional landscaping create timeless curb appeal, while the end-unit setting provides additional privacy and yard space.
Inside, the entry level has been completely opened and updated for today's lifestyle. New hardwood flooring runs throughout the first two levels, creating a seamless flow. The kitchen serves as the heart of the home with quartz countertops, tile backsplash, stainless steel appliances, crisp white cabinetry with glass accents, and stylish lighting. The open layout connects the kitchen, dining, and living areas effortlessly, while large windows and sliding doors bring in natural light and highlight the cozy fireplace and custom built-ins.
Upstairs, generous bedrooms include custom closet organizers for added storage, while the primary suite feels like a private retreat with vaulted ceilings, double closets, and a spa-like bath featuring marble-style tile, a frameless glass shower, modern vanities, and upgraded fixtures. Two additional bedrooms are spacious and share an updated full bath with contemporary finishes.
The finished basement, updated with new LVT flooring, offers a flexible bonus room that can serve as a media space, gym, or office. Additional updates include freshly painted interiors in neutral tones, recessed dimmable ceiling lights, decorative fixtures, and Ethernet plugs throughout for reliable wired internet.
Outdoors, enjoy a landscaped backyard and patio perfect for relaxing or entertaining. With its larger lot, thoughtful updates, and location close to schools, parks, shopping, and dining, this move-in-ready home offers both style and everyday comfort in a prime Upper Arlington setting.
Contact an agent
Home facts
- Year built:1987
- Listing ID #:225032862
- Added:6 day(s) ago
- Updated:September 04, 2025 at 10:39 PM
Rooms and interior
- Bedrooms:3
- Total bathrooms:3
- Full bathrooms:2
- Half bathrooms:1
- Living area:2,064 sq. ft.
Heating and cooling
- Heating:Forced Air, Heating
Structure and exterior
- Year built:1987
- Building area:2,064 sq. ft.
- Lot area:0.1 Acres
Finances and disclosures
- Price:$537,000
- Price per sq. ft.:$325.45
- Tax amount:$6,612
New listings near 2328 Sedgwick Drive
- Coming SoonOpen Sun, 10 to 11:30am
 $949,900Coming Soon3 beds 3 baths
$949,900Coming Soon3 beds 3 baths2276 Arlington Avenue, Columbus, OH 43221
MLS# 225033551Listed by: THE BROKERAGE HOUSE - Coming Soon
 $285,000Coming Soon1 beds 1 baths
$285,000Coming Soon1 beds 1 baths2121 Arlington Avenue, Columbus, OH 43221
MLS# 225033417Listed by: SORRELL & COMPANY, INC. - Coming Soon
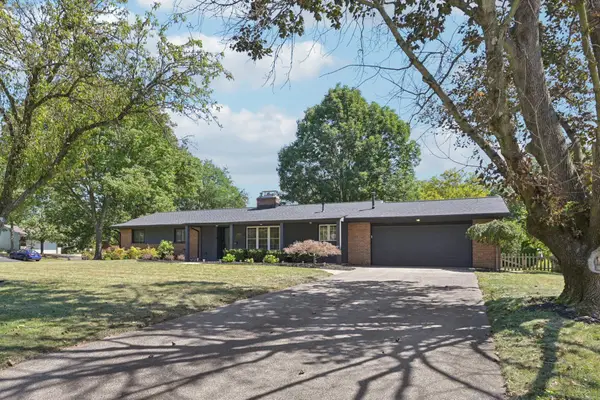 $699,000Coming Soon3 beds 3 baths
$699,000Coming Soon3 beds 3 baths3918 Hillview Drive, Columbus, OH 43220
MLS# 225033392Listed by: EXP REALTY, LLC - New
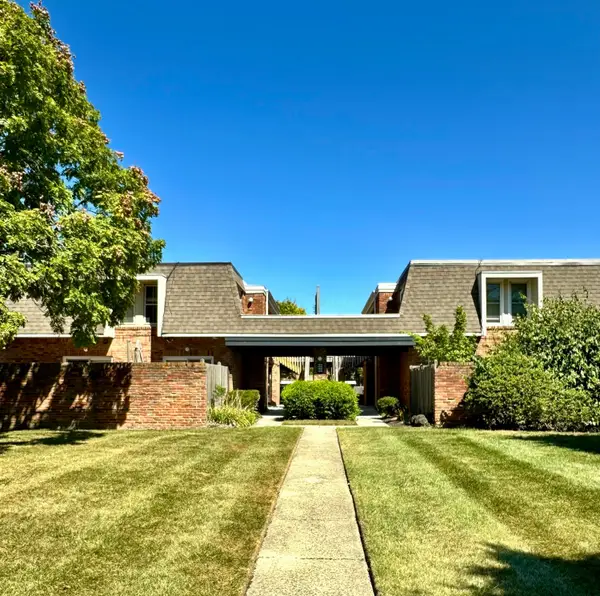 $299,700Active3 beds 2 baths1,350 sq. ft.
$299,700Active3 beds 2 baths1,350 sq. ft.1514 Lafayette Drive, Columbus, OH 43220
MLS# 225033239Listed by: ALT COMPANY, REALTORS - New
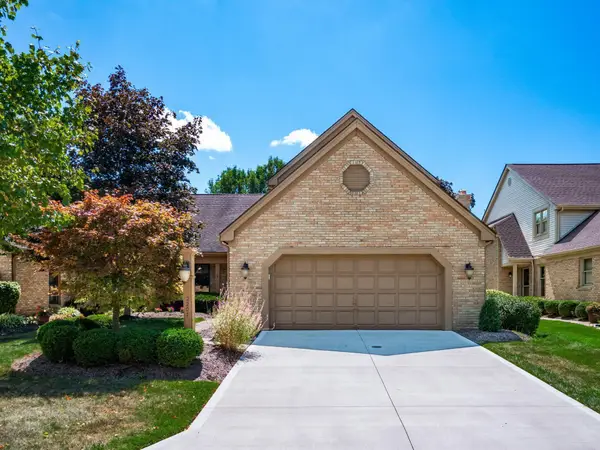 $425,000Active2 beds 3 baths2,605 sq. ft.
$425,000Active2 beds 3 baths2,605 sq. ft.2207 Partlow Drive, Columbus, OH 43220
MLS# 225033233Listed by: THE BROKERAGE HOUSE - New
 $749,888Active3 beds 3 baths2,516 sq. ft.
$749,888Active3 beds 3 baths2,516 sq. ft.3169 Halesworth Road, Columbus, OH 43221
MLS# 225033001Listed by: SELL FOR ONE PERCENT - Coming SoonOpen Sun, 2 to 4pm
 $749,900Coming Soon3 beds 3 baths
$749,900Coming Soon3 beds 3 baths2636 Welsford Road, Upper Arlington, OH 43221
MLS# 225032998Listed by: KW CLASSIC PROPERTIES REALTY - New
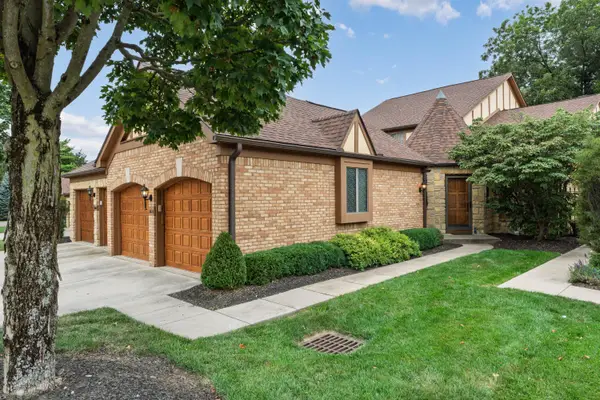 $475,000Active3 beds 3 baths2,697 sq. ft.
$475,000Active3 beds 3 baths2,697 sq. ft.3311 Mansion Way, Columbus, OH 43221
MLS# 225032837Listed by: CUTLER REAL ESTATE - New
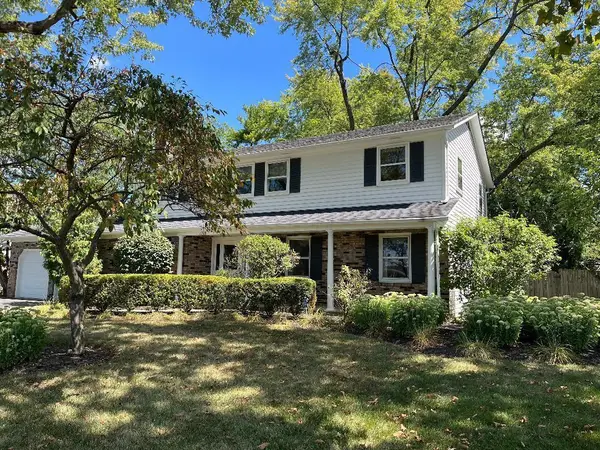 $639,900Active4 beds 3 baths2,324 sq. ft.
$639,900Active4 beds 3 baths2,324 sq. ft.3708 Romnay Road, Columbus, OH 43220
MLS# 225032605Listed by: SORRELL & COMPANY, INC.
