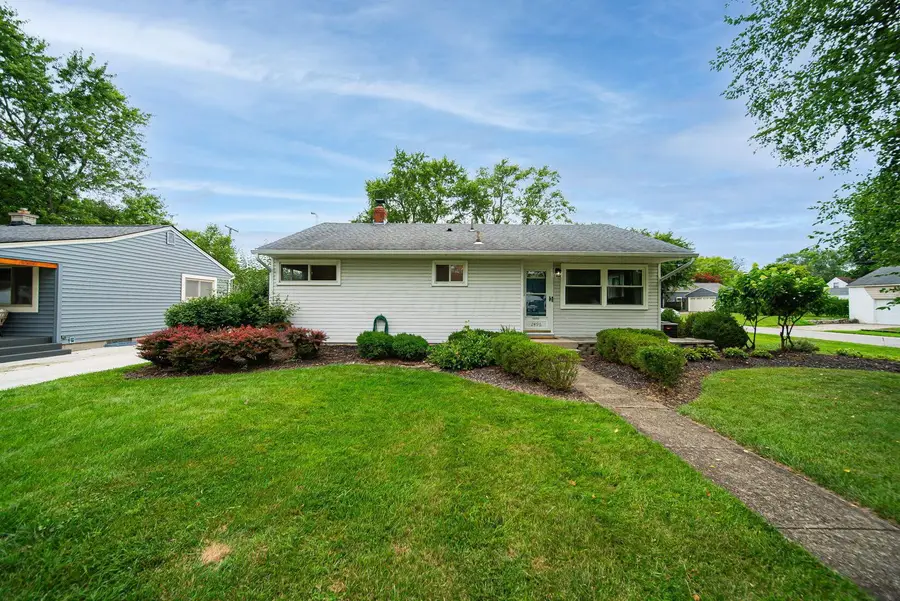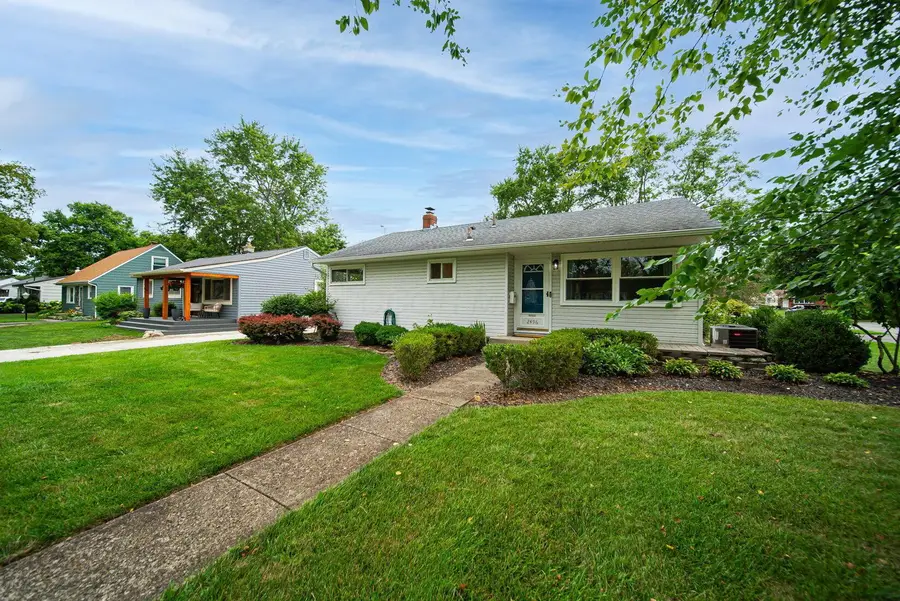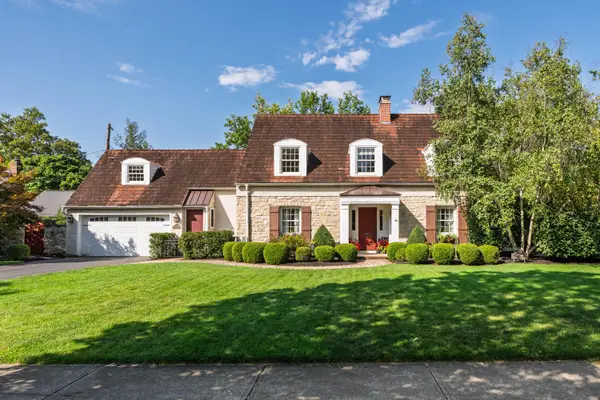2496 Swansea Road, Upper Arlington, OH 43221
Local realty services provided by:ERA Martin & Associates



Listed by:susie l pattison
Office:cutler real estate
MLS#:225026585
Source:OH_CBR
Price summary
- Price:$475,000
- Price per sq. ft.:$427.93
About this home
This charming Upper Arlington Schools ranch home is ideally located near Wickliffe Elementary, Fancyburg Park, the new Bob Crane Community Center, plus Kingsdale and Tremont shops and restaurants. First floor living at its finest with 3 bedrooms, large full bath, inviting living room with two walls of windows allowing for ample natural light. Over $50k in recent kitchen renovations (2024) including new white cabinetry, quartz counters, stainless steel appliances and subway tile backsplash. Den featuring stone fireplace with gas logs and sliding glass doors that open to fully fenced backyard with patio and fire pit. Partially finished lower level includes large living space and flex room that could be home office or gym, 2nd full bath, laundry and significant storage space. 2-car attached garage with additional storage. Newer driveway (2020). Additional updates include new HVAC (2024), updated electrical panel (2024) and fresh paint. See A2A.
Contact an agent
Home facts
- Year built:1954
- Listing Id #:225026585
- Added:27 day(s) ago
- Updated:August 10, 2025 at 03:09 PM
Rooms and interior
- Bedrooms:3
- Total bathrooms:2
- Full bathrooms:2
- Living area:1,600 sq. ft.
Heating and cooling
- Heating:Forced Air, Heating
Structure and exterior
- Year built:1954
- Building area:1,600 sq. ft.
- Lot area:0.2 Acres
Finances and disclosures
- Price:$475,000
- Price per sq. ft.:$427.93
- Tax amount:$7,175
New listings near 2496 Swansea Road
- Open Fri, 5 to 7pmNew
 $1,799,900Active5 beds 6 baths4,634 sq. ft.
$1,799,900Active5 beds 6 baths4,634 sq. ft.2777 Donna Drive, Columbus, OH 43220
MLS# 225030252Listed by: THE BROKERAGE HOUSE - Coming Soon
 $899,000Coming Soon4 beds 4 baths
$899,000Coming Soon4 beds 4 baths3170 Brandon Road, Upper Arlington, OH 43221
MLS# 225030098Listed by: HOWARD HANNA REAL ESTATE SVCS - New
 $525,000Active2 beds 2 baths1,954 sq. ft.
$525,000Active2 beds 2 baths1,954 sq. ft.3685 Sunset Drive, Upper Arlington, OH 43221
MLS# 225029986Listed by: KW CLASSIC PROPERTIES REALTY - New
 $925,000Active-- beds -- baths
$925,000Active-- beds -- baths1661-1669 Ashland Avenue, Columbus, OH 43212
MLS# 225029901Listed by: RE/MAX PREMIER CHOICE - New
 $1,250,000Active7 beds 6 baths7,174 sq. ft.
$1,250,000Active7 beds 6 baths7,174 sq. ft.3885 Woodbridge Road, Columbus, OH 43220
MLS# 225029904Listed by: ROLLS REALTY - Coming Soon
 $535,000Coming Soon3 beds 4 baths
$535,000Coming Soon3 beds 4 baths4939 Stonehaven Drive, Columbus, OH 43220
MLS# 225029914Listed by: KELLER WILLIAMS GREATER COLS - New
 $215,000Active2 beds 2 baths870 sq. ft.
$215,000Active2 beds 2 baths870 sq. ft.1614 Lafayette Drive, Columbus, OH 43220
MLS# 225029874Listed by: HOWARD HANNA REAL ESTATE SVCS - New
 $997,500Active4 beds 3 baths3,300 sq. ft.
$997,500Active4 beds 3 baths3,300 sq. ft.2285 Coventry Road, Upper Arlington, OH 43221
MLS# 225029810Listed by: KELLER WILLIAMS CAPITAL PTNRS - New
 $389,000Active3 beds 1 baths1,602 sq. ft.
$389,000Active3 beds 1 baths1,602 sq. ft.2250 Nottingham Road, Columbus, OH 43221
MLS# 225029805Listed by: KW CLASSIC PROPERTIES REALTY  $599,999Active4 beds 2 baths2,044 sq. ft.
$599,999Active4 beds 2 baths2,044 sq. ft.2171 Northam Road, Upper Arlington, OH 43221
MLS# 225019800Listed by: BECKETT REALTY GROUP

