2528 Onandaga Drive, Upper Arlington, OH 43221
Local realty services provided by:ERA Martin & Associates
2528 Onandaga Drive,Upper Arlington, OH 43221
$4,350,000
- 5 Beds
- 6 Baths
- 9,236 sq. ft.
- Single family
- Active
Listed by: nancy r mauger
Office: kohr royer griffith, inc.
MLS#:225015451
Source:OH_CBR
Price summary
- Price:$4,350,000
- Price per sq. ft.:$742.07
About this home
One-of-a-kind elegance as you enter this custom-built Stock & Stone architectural masterpiece. The combination of coffered ceilings, arched doorways, custom built Amish cabinetry and circular stairway offer expansive views creating an elegant atmosphere. The spacious design with an open floorplan and exquisite architectural details set this home apart. Offering 9+ foot ceilings throughout and over 3,000 square feet of entertainment space at the lower level makes this home perfect for hosting gatherings. The expansive gourmet kitchen offers panel-ready, Amish built cabinetry, GE dual dishwashers, sub-zero refrigerator, large center island plus the additional bonus of an ornate scullery off the kitchen with refrigerator, ice maker, and abundant storage. French doors open to the private, landscaped paver patio and walkways. Floor to ceiling Marvin divided-lite windows allow for natural light throughout this magnificent home including expansive ingress/egress windows in the lower level with stone window wells. Slate roofing along with copper gutters offer custom touches in addition to the concrete paver driveway. The irrigation system provides lush grounds as well, the home offers a tandem 3 car garage, extra storage, and a dog wash. The arched entry with circular staircase greets you with an open flow into the living room boasting coffered ceilings, gas fireplace, and stunning private views which extend to the kitchen and dining room. Additionally, the entry level offers 2 half baths and a secluded primary suite with full bath. The first-floor den is perfect for reading, relaxation, or conversation offering wood paneling and hand-crafted cabinets. The second level offers tranquility with a 2nd primary suite offering soaking tub, dual vanity, spacious closets, and a sun filled sitting area. There are several hidden gems upstairs that await young children to explore. This amazing home is an exceptional experience of luxury, functionality and true craftmanship.
Contact an agent
Home facts
- Year built:2009
- Listing ID #:225015451
- Added:267 day(s) ago
- Updated:October 16, 2025 at 03:17 PM
Rooms and interior
- Bedrooms:5
- Total bathrooms:6
- Full bathrooms:4
- Living area:9,236 sq. ft.
Heating and cooling
- Heating:Forced Air, Heating
Structure and exterior
- Year built:2009
- Building area:9,236 sq. ft.
- Lot area:0.36 Acres
Finances and disclosures
- Price:$4,350,000
- Price per sq. ft.:$742.07
- Tax amount:$39,713
New listings near 2528 Onandaga Drive
- New
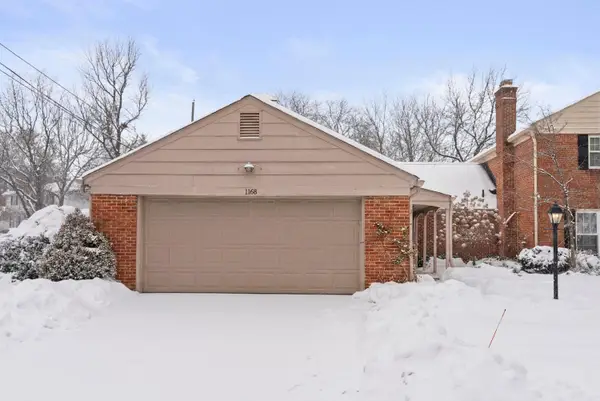 $389,900Active2 beds 3 baths1,718 sq. ft.
$389,900Active2 beds 3 baths1,718 sq. ft.1168 Airendel Lane, Columbus, OH 43220
MLS# 226003925Listed by: STREET SOTHEBY'S INTERNATIONAL - Coming Soon
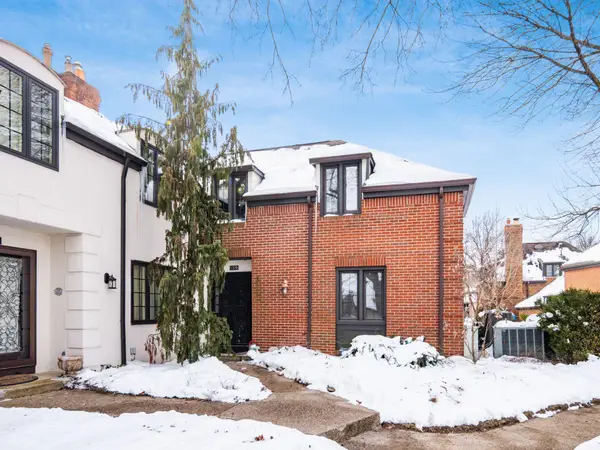 $425,000Coming Soon2 beds 3 baths
$425,000Coming Soon2 beds 3 baths1379 La Rochelle Drive, Columbus, OH 43221
MLS# 226003678Listed by: COLDWELL BANKER REALTY - New
 $470,000Active3 beds 2 baths1,790 sq. ft.
$470,000Active3 beds 2 baths1,790 sq. ft.2674 Woodstock Road, Upper Arlington, OH 43221
MLS# 226003452Listed by: RE/MAX PREMIER CHOICE - Open Sat, 12 to 2pmNew
 $559,900Active4 beds 2 baths2,042 sq. ft.
$559,900Active4 beds 2 baths2,042 sq. ft.2026 Jervis Road, Columbus, OH 43221
MLS# 226003295Listed by: RED 1 REALTY - New
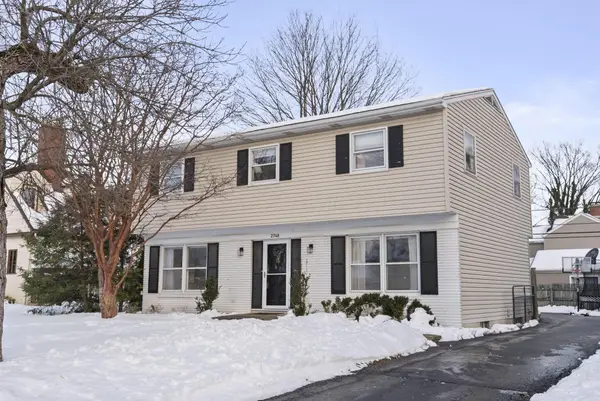 $875,000Active4 beds 3 baths2,560 sq. ft.
$875,000Active4 beds 3 baths2,560 sq. ft.2748 Tremont Road, Columbus, OH 43221
MLS# 226003253Listed by: COLDWELL BANKER REALTY - New
 $525,000Active3 beds 2 baths1,740 sq. ft.
$525,000Active3 beds 2 baths1,740 sq. ft.1811 Hove Road, Columbus, OH 43221
MLS# 226002990Listed by: COLDWELL BANKER REALTY  $410,000Active3 beds 2 baths1,706 sq. ft.
$410,000Active3 beds 2 baths1,706 sq. ft.2018 Inchcliff Road, Columbus, OH 43221
MLS# 226002884Listed by: HOWARD HANNA REAL ESTATE SVCS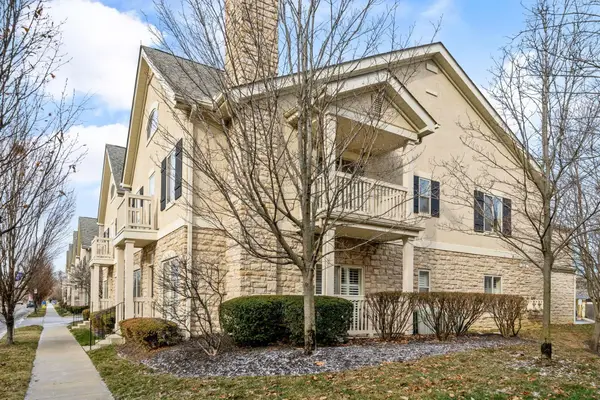 $392,000Active2 beds 2 baths1,507 sq. ft.
$392,000Active2 beds 2 baths1,507 sq. ft.1744 Ridgecliff Road, Columbus, OH 43221
MLS# 226002576Listed by: STREET SOTHEBY'S INTERNATIONAL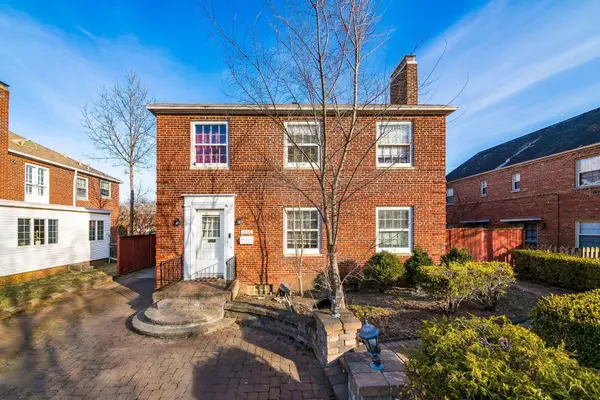 $715,000Active-- beds -- baths
$715,000Active-- beds -- baths1810 Ashland Avenue, Columbus, OH 43212
MLS# 226002319Listed by: RED 1 REALTY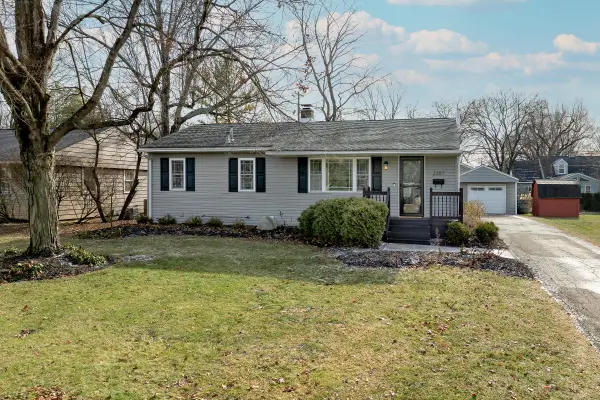 $439,500Active3 beds 2 baths1,620 sq. ft.
$439,500Active3 beds 2 baths1,620 sq. ft.2357 Woodstock Road, Columbus, OH 43221
MLS# 226002281Listed by: THE BROKERAGE HOUSE

