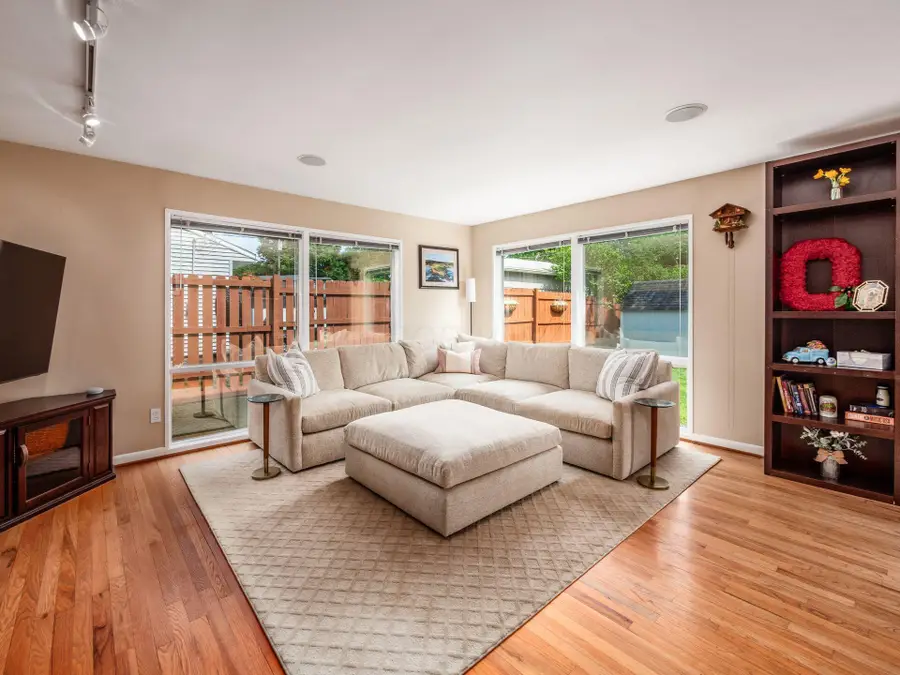3610 Sunset Drive, Upper Arlington, OH 43221
Local realty services provided by:ERA Martin & Associates



3610 Sunset Drive,Upper Arlington, OH 43221
$525,000
- 3 Beds
- 2 Baths
- 1,786 sq. ft.
- Single family
- Active
Upcoming open houses
- Sat, Aug 1602:00 pm - 04:00 pm
Listed by:catherine h miller
Office:coldwell banker realty
MLS#:225029291
Source:OH_CBR
Price summary
- Price:$525,000
- Price per sq. ft.:$378.79
About this home
OPEN HOUSES FRIDAY, AUGUST 15TH 5-7 PM and SATURDAY, AUGUST 16TH 2-4 PM. Three bedroom, 1 ½ bath UA ranch offers ample living space & numerous desirable features. Open layout w/ hardwood floors that create a warm & inviting atmosphere & bright living area w/ lots of natural light. Dining room is adjacent to kitchen w/ easy access to patio & to the inviting backyard. Two bedrooms are generously sized w/ hardwood flooring & large closet spaces. Smaller third bedroom offers versatility w/ option as home office. Full bathroom features an elegant vanity & deep tub while nearby ½ half-bath provides added convenience. LL utility room & versatile recreation room (400 SF) for exercise equipment, billiards or ping pong table. Serene & private backyard featuring firepit, large paver patio, storage shed & lush landscaping...ideal space for outdoor enjoyment. Extra-long 1-car garage. Near Fancyburg Park, Wickliffe Progressive Elementary School & UA's new recreation center making it an ideal choice for those seeking comfortable & well-rounded living experiences. Convenient access to major roads & highways; minutes away from OSU campus, shopping, groceries, restaurants and downtown. UPDATES INCLUDE: Roof 2024, AC/Furnace 2024, Kitchen countertop & backsplash 2024; Full bathroom vanity 2024; toilets 2024; Aluminum fence on Sunset Drive 2024; Refrigerator 2023; Garage 50 amp outlet 2023; Updated electric panel 2023; New paver patios (2) 2021 and more!
Contact an agent
Home facts
- Year built:1957
- Listing Id #:225029291
- Added:10 day(s) ago
- Updated:August 16, 2025 at 10:08 AM
Rooms and interior
- Bedrooms:3
- Total bathrooms:2
- Full bathrooms:1
- Half bathrooms:1
- Living area:1,786 sq. ft.
Heating and cooling
- Heating:Forced Air, Heating
Structure and exterior
- Year built:1957
- Building area:1,786 sq. ft.
- Lot area:0.26 Acres
Finances and disclosures
- Price:$525,000
- Price per sq. ft.:$378.79
- Tax amount:$7,760
New listings near 3610 Sunset Drive
- Coming Soon
 $264,900Coming Soon3 beds 3 baths
$264,900Coming Soon3 beds 3 baths2785 Chateau Circle, Upper Arlington, OH 43221
MLS# 225030989Listed by: COLDWELL BANKER REALTY - Coming SoonOpen Thu, 5 to 7pm
 $430,000Coming Soon3 beds 2 baths
$430,000Coming Soon3 beds 2 baths3218 Ainwick Road, Columbus, OH 43221
MLS# 225030907Listed by: KW CLASSIC PROPERTIES REALTY - Coming Soon
 $1,950,000Coming Soon5 beds 5 baths
$1,950,000Coming Soon5 beds 5 baths4155 Clairmont Road, Upper Arlington, OH 43220
MLS# 225030914Listed by: KW CLASSIC PROPERTIES REALTY - New
 $1,799,900Active5 beds 6 baths4,634 sq. ft.
$1,799,900Active5 beds 6 baths4,634 sq. ft.2777 Donna Drive, Columbus, OH 43220
MLS# 225030252Listed by: THE BROKERAGE HOUSE - New
 $899,000Active4 beds 4 baths3,460 sq. ft.
$899,000Active4 beds 4 baths3,460 sq. ft.3170 Brandon Road, Upper Arlington, OH 43221
MLS# 225030098Listed by: HOWARD HANNA REAL ESTATE SVCS - New
 $525,000Active2 beds 2 baths1,954 sq. ft.
$525,000Active2 beds 2 baths1,954 sq. ft.3685 Sunset Drive, Upper Arlington, OH 43221
MLS# 225029986Listed by: KW CLASSIC PROPERTIES REALTY - New
 $925,000Active-- beds -- baths
$925,000Active-- beds -- baths1661-1669 Ashland Avenue, Columbus, OH 43212
MLS# 225029901Listed by: RE/MAX PREMIER CHOICE - New
 $1,250,000Active7 beds 6 baths7,174 sq. ft.
$1,250,000Active7 beds 6 baths7,174 sq. ft.3885 Woodbridge Road, Columbus, OH 43220
MLS# 225029904Listed by: ROLLS REALTY - New
 $535,000Active3 beds 4 baths2,975 sq. ft.
$535,000Active3 beds 4 baths2,975 sq. ft.4939 Stonehaven Drive, Columbus, OH 43220
MLS# 225029914Listed by: KELLER WILLIAMS GREATER COLS - New
 $215,000Active2 beds 2 baths870 sq. ft.
$215,000Active2 beds 2 baths870 sq. ft.1614 Lafayette Drive, Columbus, OH 43220
MLS# 225029874Listed by: HOWARD HANNA REAL ESTATE SVCS

