326 S 8th Street, Upper Sandusky, OH 43351
Local realty services provided by:ERA Martin & Associates
326 S 8th Street,Upper Sandusky, OH 43351
$160,000
- 3 Beds
- 1 Baths
- 1,456 sq. ft.
- Single family
- Active
Listed by: tiffany lynn sobas
Office: generations realty
MLS#:225028314
Source:OH_CBR
Price summary
- Price:$160,000
- Price per sq. ft.:$109.89
About this home
You have finally arrived at comfort, convenience, and peace of mind! This charming 3-bedroom home in Upper Sandusky has already been updated for you ; featuring a new metal roof on the home and garage, windows, wiring, plumbing, ductwork, serviced furnace in January 2026, and a working gas fireplace that adds instant warmth and character.
The sellers have thoughtfully refreshed spaces to ensure everything feels welcoming from the moment you walk in. Enjoy the ease of main-level laundry, a detached garage with an huge loft with space for 2 vehicles out of the elements, and a fully fenced backyard perfect for kids, pets, or quiet evenings outdoors. A full, dry basement ensures for extra storage. Every space feels inviting and manageable ; just the right size for those who want a home that's easy to maintain without sacrificing comfort.
Get into a home that you won't have the problems of replacing things for years to come! So close to 5 local schools, Stepping Stone Park, Don Tomasso's Kitchen, and on your way out of town, don't forget to grab a coffee at Beca's!
Contact an agent
Home facts
- Year built:1900
- Listing ID #:225028314
- Added:197 day(s) ago
- Updated:February 10, 2026 at 04:06 PM
Rooms and interior
- Bedrooms:3
- Total bathrooms:1
- Full bathrooms:1
- Living area:1,456 sq. ft.
Heating and cooling
- Heating:Forced Air, Heating
Structure and exterior
- Year built:1900
- Building area:1,456 sq. ft.
- Lot area:0.16 Acres
Finances and disclosures
- Price:$160,000
- Price per sq. ft.:$109.89
- Tax amount:$1,021
New listings near 326 S 8th Street
- New
 $147,000Active3 beds 1 baths1,196 sq. ft.
$147,000Active3 beds 1 baths1,196 sq. ft.387 S Warpole Street, Upper Sandusky, OH 43351
MLS# 10003997Listed by: REGINA VENT REALTY - New
 $85,000Active3 beds 2 baths1,248 sq. ft.
$85,000Active3 beds 2 baths1,248 sq. ft.105 Old Lincoln Highway, Upper Sandusky, OH 43351
MLS# 10003906Listed by: BESS BLVD REAL ESTATE CO - New
 $179,900Active3 beds 1 baths1,008 sq. ft.
$179,900Active3 beds 1 baths1,008 sq. ft.1030 Halbedel Street, Upper Sandusky, OH 43351
MLS# 10003889Listed by: WALTON REALTY & AUCTION - New
 $595,000Active4 beds 3 baths4,019 sq. ft.
$595,000Active4 beds 3 baths4,019 sq. ft.7160 County Highway 47, Upper Sandusky, OH 43351
MLS# 10003631Listed by: REGINA VENT REALTY - Open Sun, 1 to 2:30pm
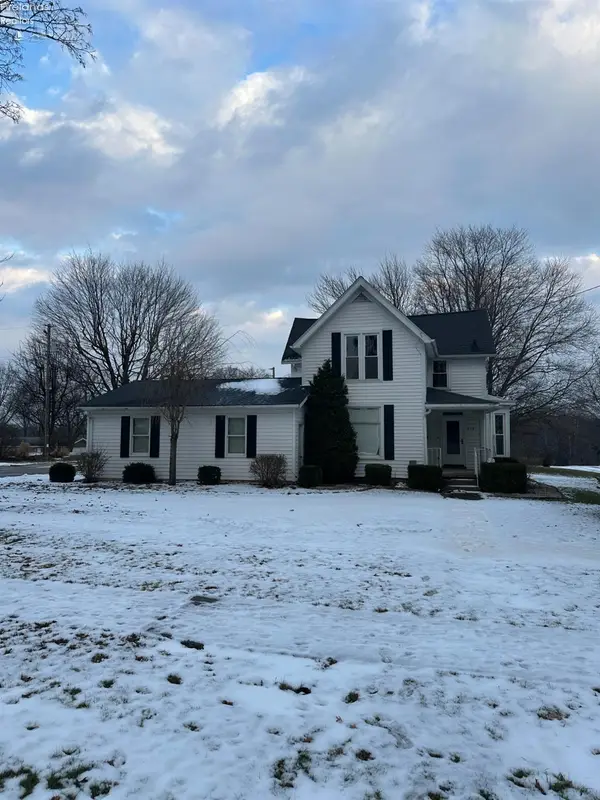 $279,900Active3 beds 2 baths1,696 sq. ft.
$279,900Active3 beds 2 baths1,696 sq. ft.479 Front Street, Upper Sandusky, OH 43351
MLS# 20260244Listed by: KEY REALTY - FINDLAY 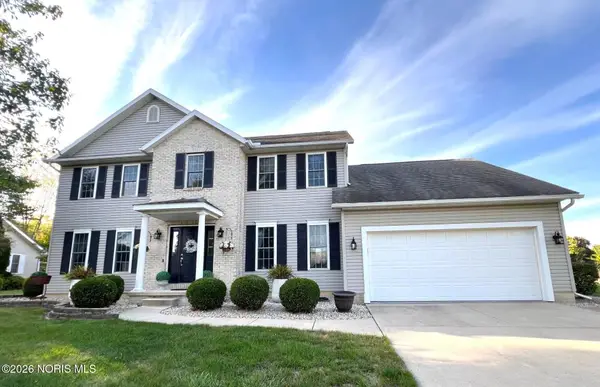 $549,000Active4 beds 3 baths2,288 sq. ft.
$549,000Active4 beds 3 baths2,288 sq. ft.123 Rivers Edge Lane, Upper Sandusky, OH 43351
MLS# 10003385Listed by: REGINA VENT REALTY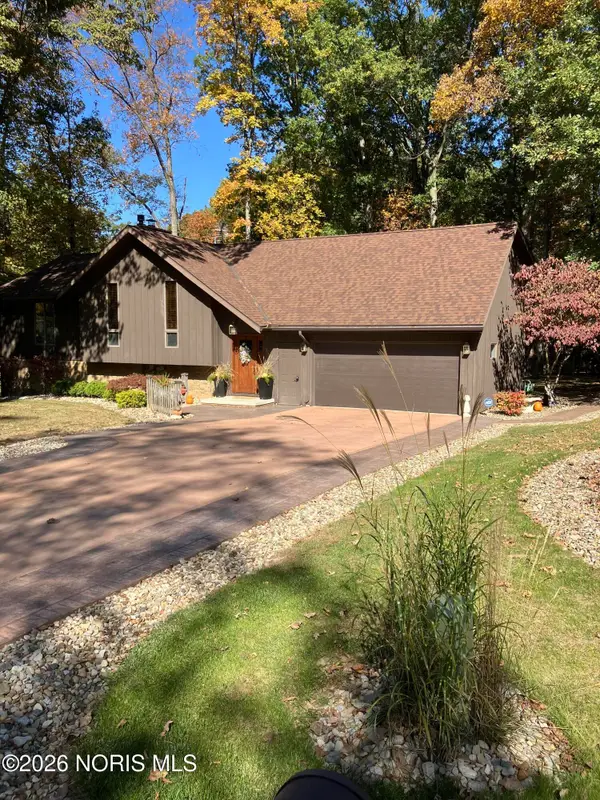 $479,000Active4 beds 3 baths1,968 sq. ft.
$479,000Active4 beds 3 baths1,968 sq. ft.955 Greenbrier Road, Upper Sandusky, OH 43351
MLS# 10003032Listed by: BHHS KOEHLER REALTY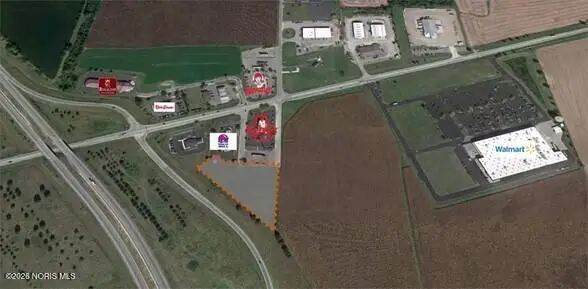 $280,000Active2.07 Acres
$280,000Active2.07 AcresUs 30 & Sr 23, Upper Sandusky, OH 43351
MLS# 10002992Listed by: WMS MARKETING SERVICES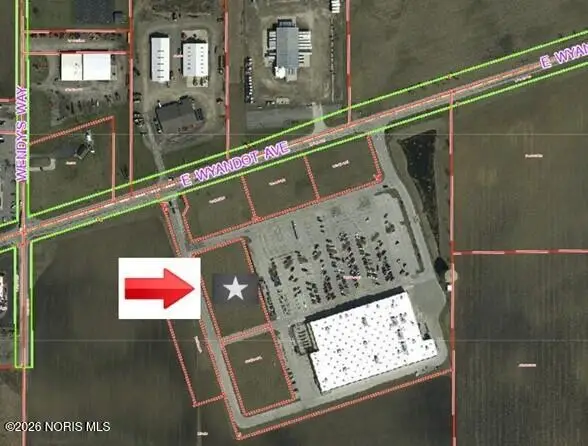 $150,000Active1.47 Acres
$150,000Active1.47 AcresE Wyandot Avenue, Upper Sandusky, OH 43351
MLS# 10002993Listed by: WMS MARKETING SERVICES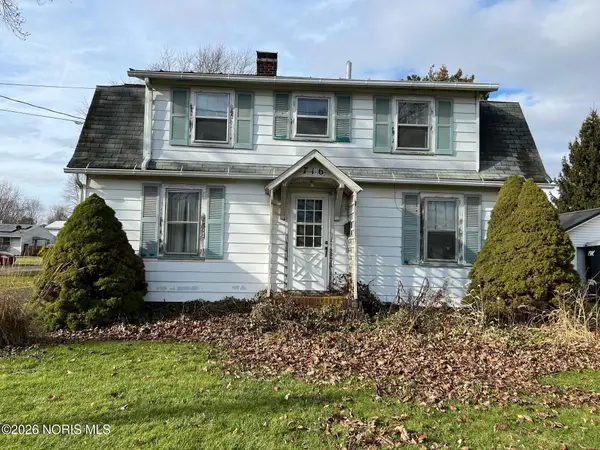 $75,000Active2 beds 1 baths1,178 sq. ft.
$75,000Active2 beds 1 baths1,178 sq. ft.716 Marseilles Avenue, Upper Sandusky, OH 43351
MLS# 10002931Listed by: REGINA VENT REALTY

