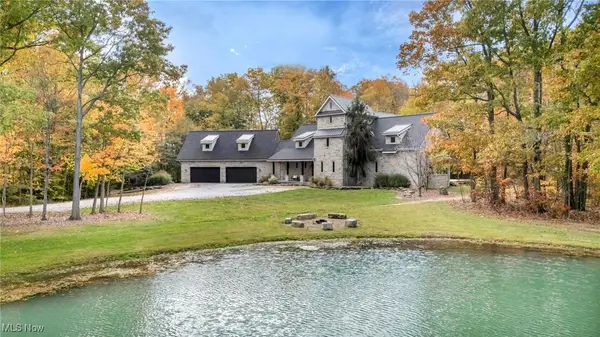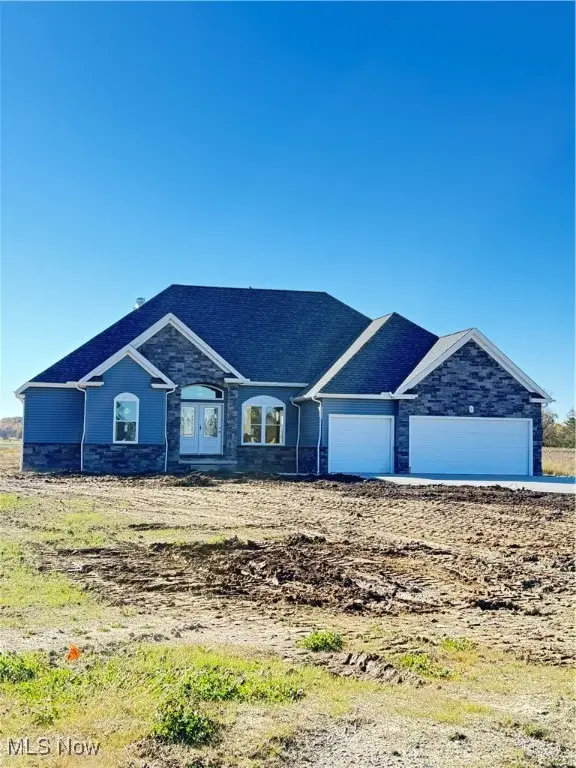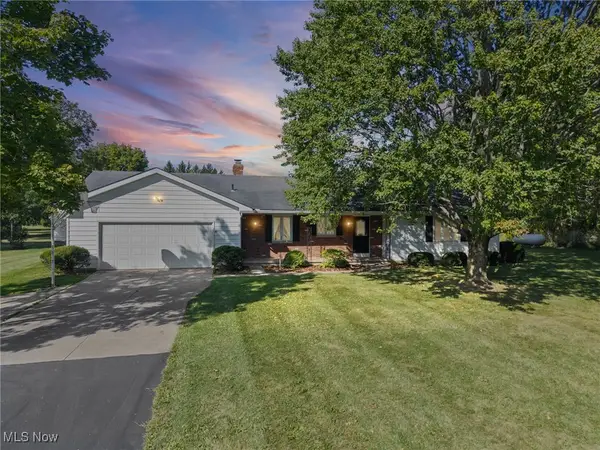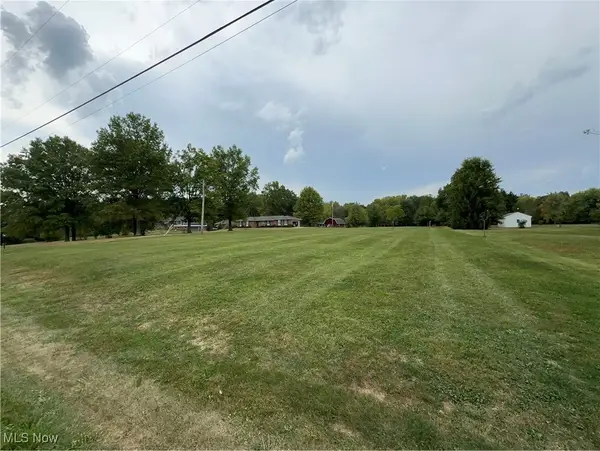7637 Springfield Drive, Valley City, OH 44280
Local realty services provided by:ERA Real Solutions Realty
Listed by: mike russo
Office: exp realty, llc.
MLS#:5147257
Source:OH_NORMLS
Price summary
- Price:$675,000
- Price per sq. ft.:$259.62
About this home
Welcome to 7637 Springfield Drive in charming Valley City, Ohio — a stunning brand-new build from Mason Builders offering 2,600 sq ft of thoughtfully designed living space on an expansive 2.1-acre homesite. This modern ranch features 4 bedrooms and 3.5 baths, including two owner’s suites for ultimate flexibility. The main floor hosts three bedrooms — including the primary owner’s suite — along with a home office, convenient laundry room, and a light-filled open floor plan. The great room’s stone fireplace creates a cozy focal point, seamlessly connecting to the dining area and chef-inspired kitchen with a massive island perfect for gatherings.
Upstairs, the finished bonus room serves beautifully as a second owner’s suite, guest retreat, or hobby space. A three-car offset garage provides generous storage, while the covered back porch overlooks the serene backyard — ideal for quiet mornings or evening entertaining. The huge unfinished basement is already plumbed for a bathroom, giving you endless possibilities to expand.
Set in Valley City, you’ll enjoy a community celebrated for its welcoming atmosphere, scenic countryside, and fun traditions like the annual Frog Jump Festival. With excellent schools, local parks, and easy access to Medina, Brunswick, and Cleveland, this location blends peaceful rural living with modern convenience. Don’t miss the opportunity to own this exceptional new home!
Contact an agent
Home facts
- Year built:2025
- Listing ID #:5147257
- Added:99 day(s) ago
- Updated:November 19, 2025 at 04:42 PM
Rooms and interior
- Bedrooms:4
- Total bathrooms:4
- Full bathrooms:3
- Half bathrooms:1
- Living area:2,600 sq. ft.
Heating and cooling
- Cooling:Central Air
- Heating:Forced Air, Propane
Structure and exterior
- Roof:Asphalt, Fiberglass
- Year built:2025
- Building area:2,600 sq. ft.
- Lot area:2.13 Acres
Utilities
- Water:Public
- Sewer:Septic Tank
Finances and disclosures
- Price:$675,000
- Price per sq. ft.:$259.62
New listings near 7637 Springfield Drive
- New
 $1,299,000Active5 beds 4 baths4,596 sq. ft.
$1,299,000Active5 beds 4 baths4,596 sq. ft.7184 Neff Road, Valley City, OH 44280
MLS# 5171185Listed by: EXP REALTY, LLC.  $630,000Active4 beds 3 baths2,375 sq. ft.
$630,000Active4 beds 3 baths2,375 sq. ft.7662 Springfield Drive, Valley City, OH 44280
MLS# 5169621Listed by: EXP REALTY, LLC. $425,000Active3 beds 2 baths1,336 sq. ft.
$425,000Active3 beds 2 baths1,336 sq. ft.6273 E Law Road, Valley City, OH 44280
MLS# 5158628Listed by: KELLER WILLIAMS LIVING $299,000Active4.55 Acres
$299,000Active4.55 AcresE Law Road, Valley City, OH 44280
MLS# 5158622Listed by: KELLER WILLIAMS LIVING $769,000Pending3 beds 4 baths4,655 sq. ft.
$769,000Pending3 beds 4 baths4,655 sq. ft.5531 Winter Brook Drive, Valley City, OH 44280
MLS# 5152215Listed by: KELLER WILLIAMS ELEVATE $635,000Active4 beds 3 baths4,100 sq. ft.
$635,000Active4 beds 3 baths4,100 sq. ft.1477 Heavenly View Lane, Valley City, OH 44280
MLS# 5142712Listed by: RUSSELL REAL ESTATE SERVICES $132,500Pending3.44 Acres
$132,500Pending3.44 Acres5427 Sleepy Hollow Rd Lot #10, Valley City, OH 44280
MLS# 4360962Listed by: RUSSELL REAL ESTATE SERVICES
