1049 Chippewa Drive, Van Wert, OH 45891
Local realty services provided by:ERA Geyer Noakes Realty Group
1049 Chippewa Drive,Van Wert, OH 45891
$350,000
- 3 Beds
- 2 Baths
- 1,946 sq. ft.
- Single family
- Pending
Listed by:devin sanchez
Office:bee gee realty & auction company
MLS#:307934
Source:OH_WCAR
Price summary
- Price:$350,000
- Price per sq. ft.:$179.86
About this home
Situated in one of Van Wert's established and desirable neighborhoods, this home boasts thoughtful updates inside and out. Step inside to discover stunning engineered hardwood floors throughout the main living areas, complemented by updated vinyl flooring in the bathrooms and laundry room. The kitchen is a standout with granite countertops, upgraded cabinet hardware, and modern stainless steel appliances including a range with double oven, refrigerator, and dishwasher.
The spacious living room flows seamlessly into the dining area and out onto a private patio shaded by a TimberTech pergola—perfect for relaxing or entertaining. Enjoy peace of mind with a newer roof, HVAC system, and replacement windows and doors throughout.
An oversized third garage bay has been added, offering extra space for vehicles, hobbies, or storage. Additional upgrades include professional landscaping, new front and patio doors, garage door opener, and updated trim work.
This move-in ready home is an ideal blend of style, functionality, and long-term value. Don't miss your chance to own one of Van Wert's most polished properties!
Contact an agent
Home facts
- Year built:2001
- Listing ID #:307934
- Added:44 day(s) ago
- Updated:September 09, 2025 at 07:11 AM
Rooms and interior
- Bedrooms:3
- Total bathrooms:2
- Full bathrooms:2
- Living area:1,946 sq. ft.
Heating and cooling
- Cooling:Central Air
- Heating:Forced Air, Natural Gas
Structure and exterior
- Year built:2001
- Building area:1,946 sq. ft.
- Lot area:0.32 Acres
Utilities
- Water:Public
- Sewer:Public Sewer
Finances and disclosures
- Price:$350,000
- Price per sq. ft.:$179.86
- Tax amount:$2,291
New listings near 1049 Chippewa Drive
- New
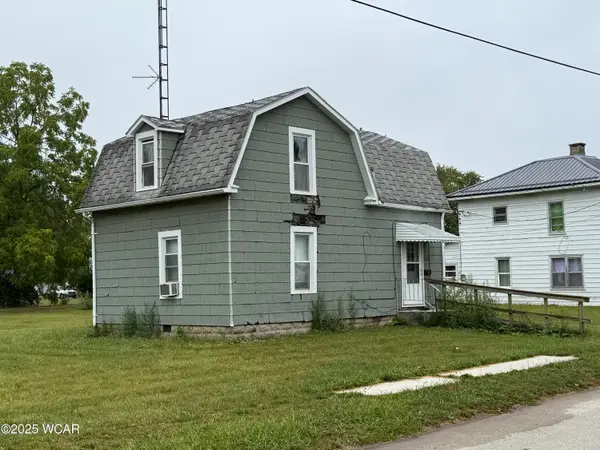 $35,000Active3 beds 1 baths1,482 sq. ft.
$35,000Active3 beds 1 baths1,482 sq. ft.133 Balyeat Avenue, Van Wert, OH 45891
MLS# 308337Listed by: BEE GEE REALTY & AUCTION COMPANY - Open Sun, 1 to 3pmNew
 $359,000Active3 beds 2 baths1,636 sq. ft.
$359,000Active3 beds 2 baths1,636 sq. ft.1440 Moby Court, Van Wert, OH 45891
MLS# 308328Listed by: BEE GEE REALTY & AUCTION COMPANY - New
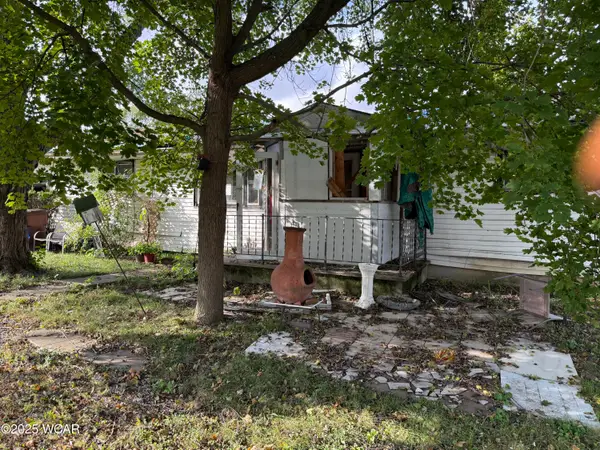 $25,000Active3 beds 1 baths66,132 sq. ft.
$25,000Active3 beds 1 baths66,132 sq. ft.603 Pewterboy Street, Van Wert, OH 45891
MLS# 308321Listed by: 1ST CALL REALTY - New
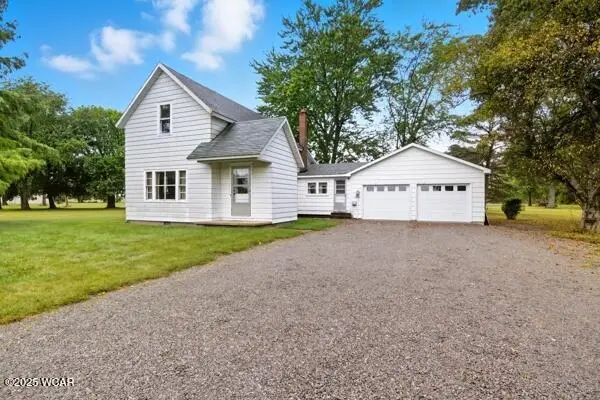 $142,000Active3 beds 1 baths1,552 sq. ft.
$142,000Active3 beds 1 baths1,552 sq. ft.8848 Boroff Road, Van Wert, OH 45891
MLS# 308313Listed by: BEE GEE REALTY & AUCTION COMPANY - Open Sun, 1 to 2pmNew
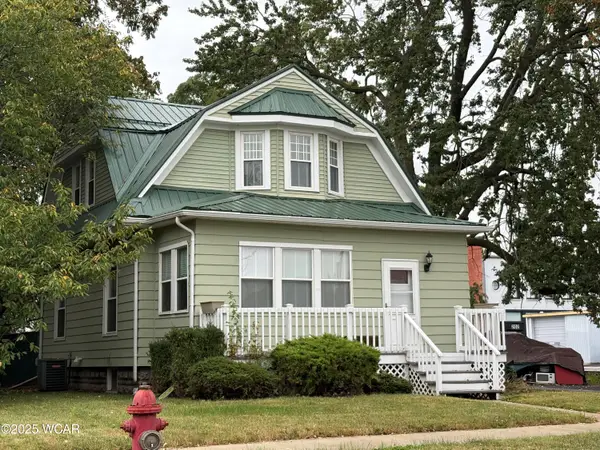 $159,900Active3 beds 2 baths1,281 sq. ft.
$159,900Active3 beds 2 baths1,281 sq. ft.202 N Jefferson Street, Van Wert, OH 45891
MLS# 308310Listed by: STRALEY REALTY & AUCTIONEERS- VAN WERT 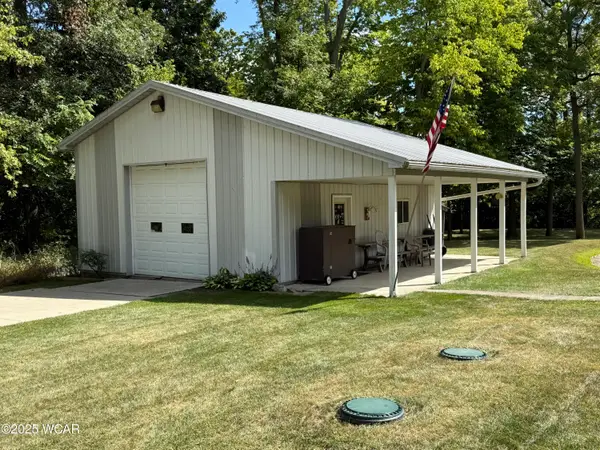 $395,000Pending3 beds 3 baths1,800 sq. ft.
$395,000Pending3 beds 3 baths1,800 sq. ft.12282 Union Pleasant Rd Road, Van Wert, OH 45891
MLS# 308303Listed by: BEE GEE REALTY & AUCTION COMPANY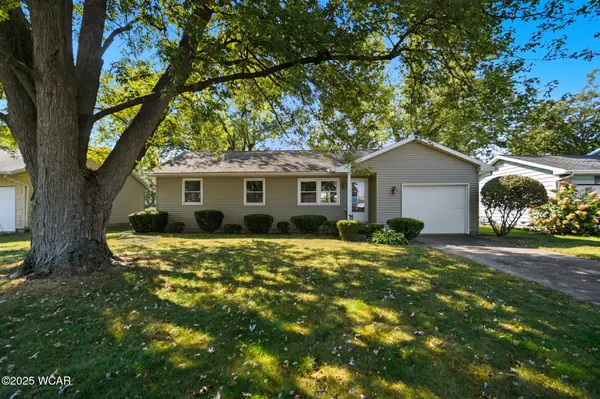 $164,900Pending3 beds 2 baths1,092 sq. ft.
$164,900Pending3 beds 2 baths1,092 sq. ft.1028 Westchester Court, Van Wert, OH 45891
MLS# 308277Listed by: STRALEY REALTY & AUCTIONEERS- VAN WERT- New
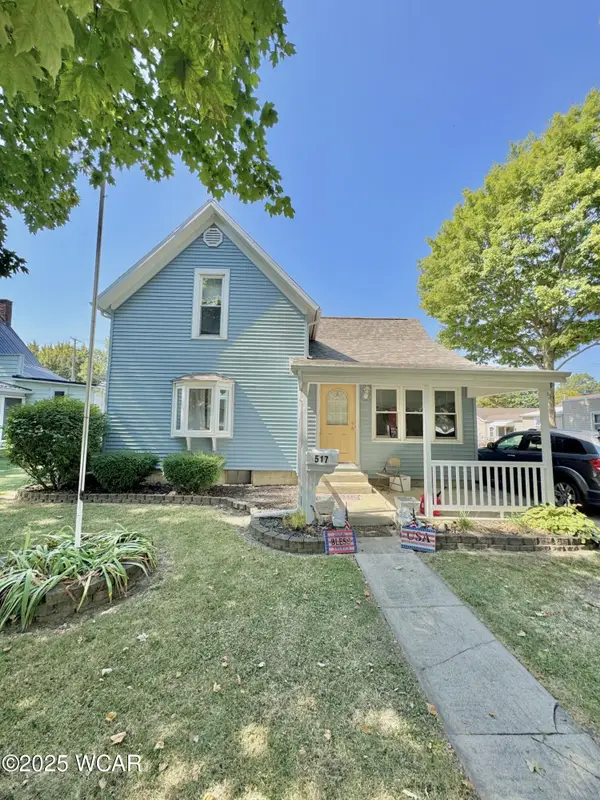 $160,000Active3 beds 1 baths1,420 sq. ft.
$160,000Active3 beds 1 baths1,420 sq. ft.517 N Walnut Street, Van Wert, OH 45891
MLS# 308262Listed by: BERKSHIRE HATHAWAY PROFESSIONAL REALTY 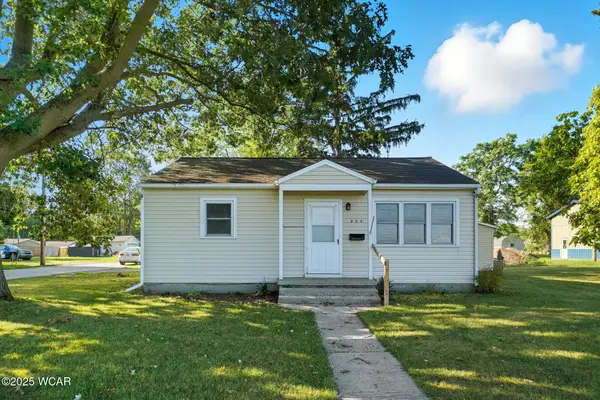 $109,900Active2 beds 1 baths775 sq. ft.
$109,900Active2 beds 1 baths775 sq. ft.902 Kear Road, Van Wert, OH 45891
MLS# 308228Listed by: STRALEY REALTY & AUCTIONEERS- VAN WERT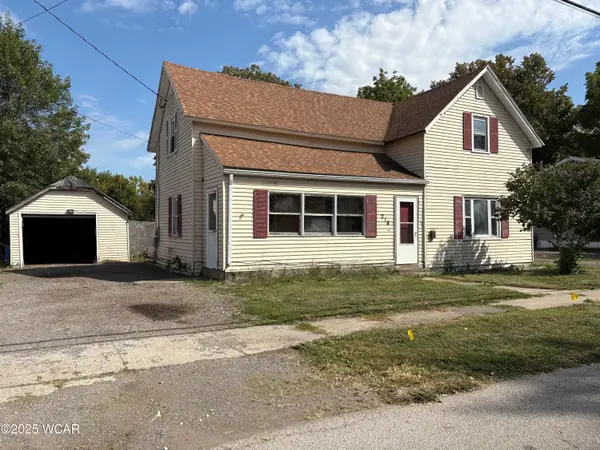 $54,900Active3 beds 1 baths1,252 sq. ft.
$54,900Active3 beds 1 baths1,252 sq. ft.218 Burt Street, Van Wert, OH 45891
MLS# 308212Listed by: STRALEY REALTY & AUCTIONEERS- VAN WERT
