1312 Rye Drive, Van Wert, OH 45891
Local realty services provided by:ERA Geyer Noakes Realty Group
1312 Rye Drive,Van Wert, OH 45891
$379,900
- 4 Beds
- 3 Baths
- 2,225 sq. ft.
- Single family
- Active
Upcoming open houses
- Sun, Feb 1501:00 pm - 02:00 pm
- Sun, Mar 0101:00 pm - 02:00 pm
Listed by: amber davis
Office: red oak realty
MLS#:307787
Source:OH_WCAR
Price summary
- Price:$379,900
- Price per sq. ft.:$170.74
About this home
Are you ready to find your dream home? Look no further! The Misty Ann classic floor plan built by Kiracofe Homes is a stunning property that offers the perfect blend of style, comfort, and functionality. Located at The Landing at Dickinson Farms you are strategically located close to NPAC, Van Wert Schools and shopping! With a spacious 2225 square feet of living area, this beautiful home features 4 generous bedrooms and 2.5 bathrooms, providing ample space for you and your loved ones to relax and unwind. The main floor primary suite is a serene retreat, complete with a large walk-in closet and a large bathroom. Plus, the convenient laundry room and den make it an ideal choice for families, couples, and individuals alike! The open floor plan is perfect for entertaining, with a large great room that flows seamlessly into the dining area and kitchen. And with a bonus space upstairs, you'll have plenty of room for a home office, playroom, or whatever your heart desires! But what really sets this home apart is the peace of mind that comes with knowing you're protected by a 1 year builder warranty and all manufacture warranties. That means you can move in and start living your best life, without worrying about remodeling, painting, or immediate maintenance. So why wait? Come see for yourself why the Misty Ann is the perfect place to call home! 🏠💕
Contact an agent
Home facts
- Year built:2025
- Listing ID #:307787
- Added:337 day(s) ago
- Updated:February 12, 2026 at 03:41 PM
Rooms and interior
- Bedrooms:4
- Total bathrooms:3
- Full bathrooms:2
- Half bathrooms:1
- Living area:2,225 sq. ft.
Heating and cooling
- Cooling:Central Air
- Heating:Forced Air, Natural Gas
Structure and exterior
- Year built:2025
- Building area:2,225 sq. ft.
Utilities
- Water:Public
- Sewer:Public Sewer
Finances and disclosures
- Price:$379,900
- Price per sq. ft.:$170.74
New listings near 1312 Rye Drive
- New
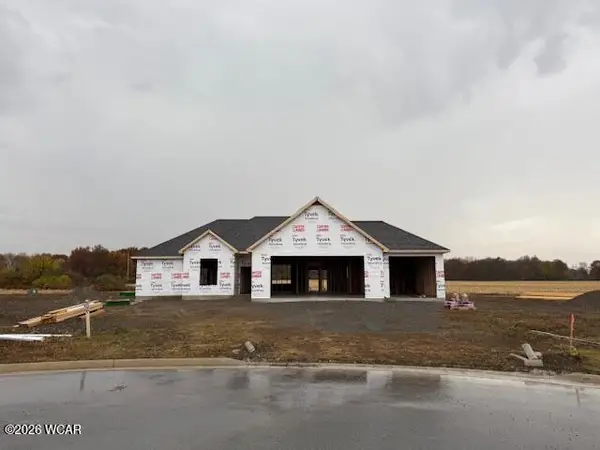 $379,900Active3 beds 2 baths1,568 sq. ft.
$379,900Active3 beds 2 baths1,568 sq. ft.1408 Rye Drive, Van Wert, OH 45891
MLS# 309397Listed by: RED OAK REALTY - New
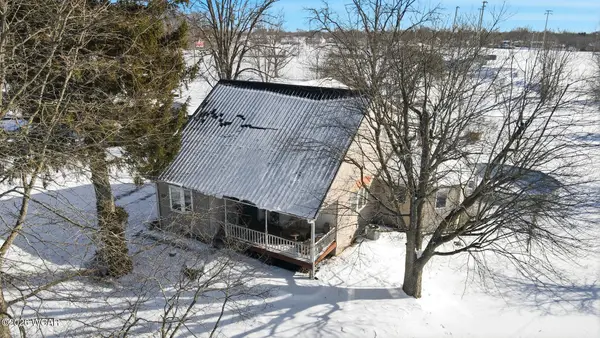 $262,000Active4 beds 3 baths2,208 sq. ft.
$262,000Active4 beds 3 baths2,208 sq. ft.9365 John Brown Road, Van Wert, OH 45891
MLS# 309382Listed by: RED OAK REALTY 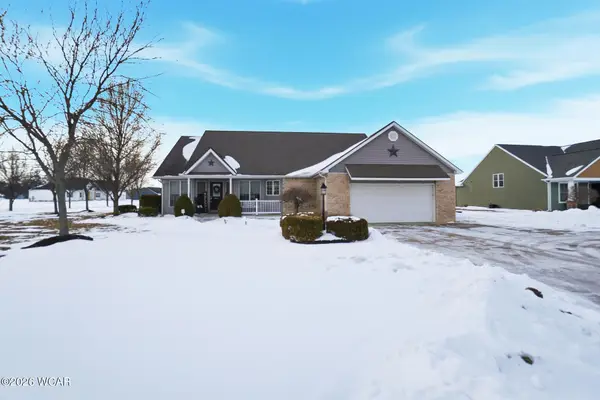 $365,900Pending3 beds 2 baths1,933 sq. ft.
$365,900Pending3 beds 2 baths1,933 sq. ft.1047 Mendon Road, Van Wert, OH 45891
MLS# 309366Listed by: RED OAK REALTY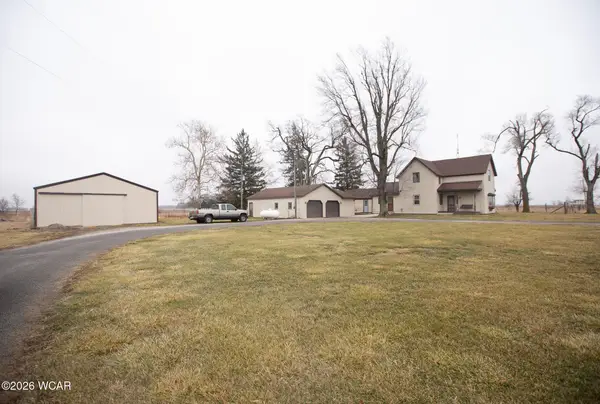 $200,000Active3 beds 1 baths1,972 sq. ft.
$200,000Active3 beds 1 baths1,972 sq. ft.15453 Us 127, Van Wert, OH 45891
MLS# 309305Listed by: GRAY REALTY, LLC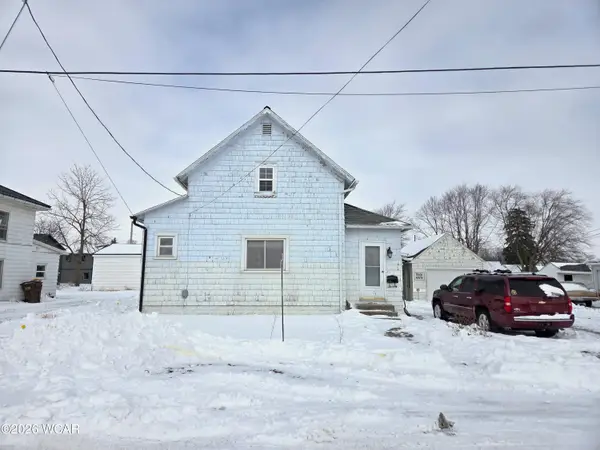 $137,870Active4 beds 1 baths1,910 sq. ft.
$137,870Active4 beds 1 baths1,910 sq. ft.129 Balyeat Avenue, Van Wert, OH 45891
MLS# 309301Listed by: STRALEY REALTY & AUCTIONEERS- VAN WERT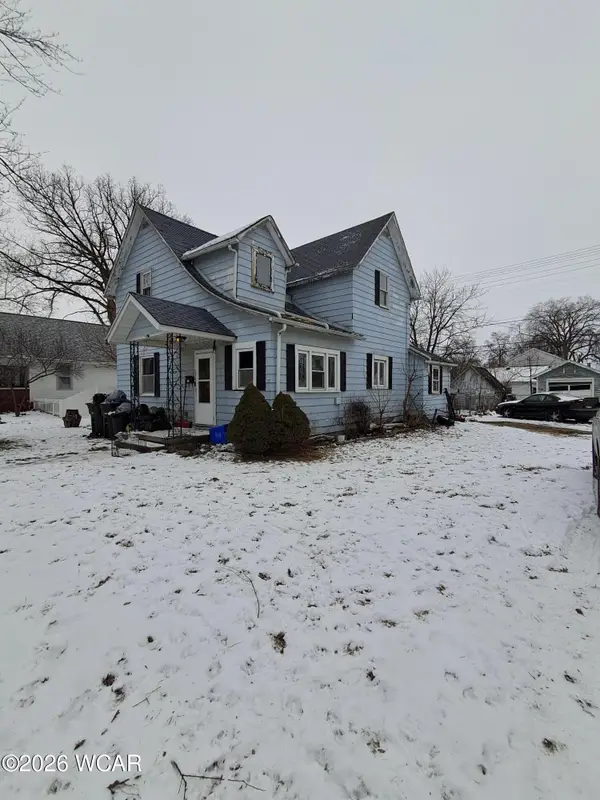 $53,000Pending4 beds 3 baths1,564 sq. ft.
$53,000Pending4 beds 3 baths1,564 sq. ft.634 N Market Street, Van Wert, OH 45891
MLS# 309299Listed by: SCHRADER REALTY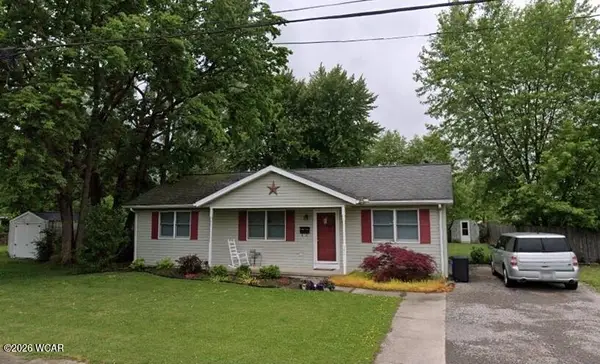 $140,000Pending3 beds 1 baths1,056 sq. ft.
$140,000Pending3 beds 1 baths1,056 sq. ft.151 Blaine Street, Van Wert, OH 45891
MLS# 309288Listed by: BEE GEE REALTY & AUCTION COMPANY- Open Sun, 2:30 to 3:30pm
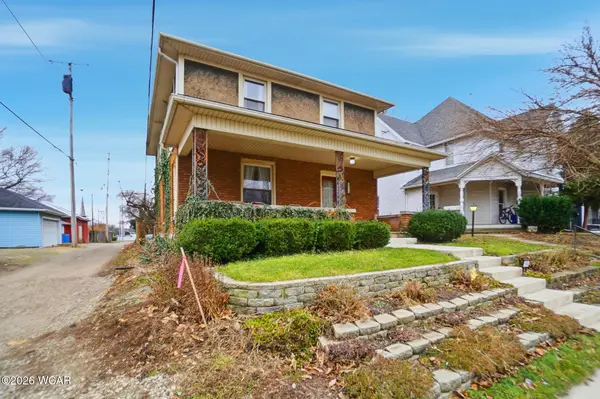 $249,900Active4 beds 3 baths2,353 sq. ft.
$249,900Active4 beds 3 baths2,353 sq. ft.114 S Wall Street, Van Wert, OH 45891
MLS# 309254Listed by: RED OAK REALTY 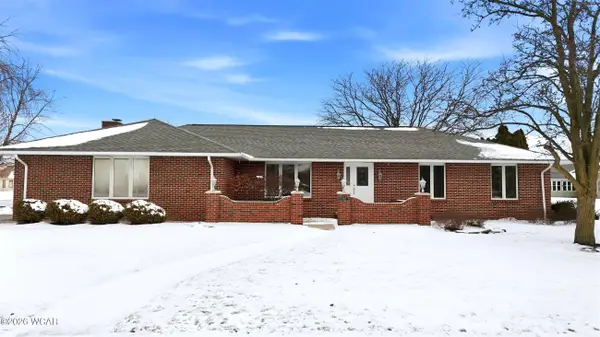 $348,000Pending3 beds 4 baths1,790 sq. ft.
$348,000Pending3 beds 4 baths1,790 sq. ft.1417 Monte Carlo, Van Wert, OH 45891
MLS# 309250Listed by: BEE GEE REALTY & AUCTION COMPANY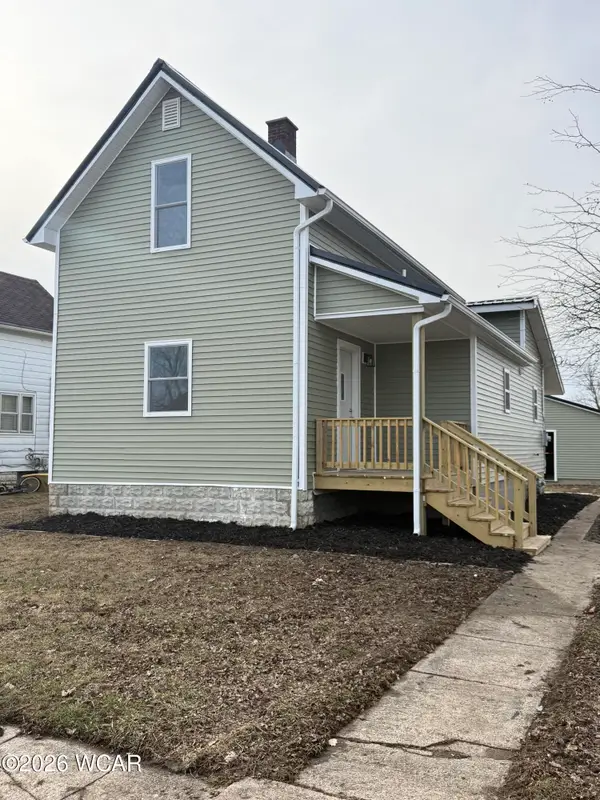 $174,900Pending3 beds 1 baths1,204 sq. ft.
$174,900Pending3 beds 1 baths1,204 sq. ft.115 S Vine Street, Van Wert, OH 45891
MLS# 309164Listed by: GRAY REALTY, LLC

