Local realty services provided by:ERA Petkus Weiss
416 Bent Twig Drive,Vandalia, OH 45377
$289,900
- 4 Beds
- 3 Baths
- 1,810 sq. ft.
- Single family
- Active
Listed by: cynthia ault(937) 339-2300
Office: bruns realty group, llc.
MLS#:936925
Source:OH_DABR
Price summary
- Price:$289,900
- Price per sq. ft.:$160.17
About this home
This updated home in desirable Crestwood Hills is a 4-bedroom, 2.5 bathroom tri-level ready for it's next owner. As you step inside you'll notice the new LVP Flooring and open concept living space. The kitchen has a lot of counter space, cabinetry and breakfast bar for seating. All appliances and bar stools stay with home. Just off the kitchen, there is a cozy dining area. A generous sized screen-in porch along with a fenced in backyard with a gravel area for firepit gathering and a concrete patio gives the perfect outdoor oasis complete with shed. Upstairs you'll find 3 bedrooms and 2 full baths. The primary bedroom offers double closets and updated en-suite bath with floor to ceiling tile shower. All bedrooms have overhead lights with fans. Downstairs is the 4th bedroom with large closet and TV room with view of back yard. Just off TV room is laundry room with half bath. 2 Car Garage offers additional storage and attic space. Conveniently located, just minutes from the Vandalia Rec Center, schools, I-75/I-70 exchange, WBAFB, shopping and more. Call today to schedule your private showing and make this beautiful house your new HOME.
Contact an agent
Home facts
- Year built:1977
- Listing ID #:936925
- Added:235 day(s) ago
- Updated:February 10, 2026 at 04:34 PM
Rooms and interior
- Bedrooms:4
- Total bathrooms:3
- Full bathrooms:2
- Half bathrooms:1
- Living area:1,810 sq. ft.
Heating and cooling
- Heating:Electric
Structure and exterior
- Year built:1977
- Building area:1,810 sq. ft.
- Lot area:0.27 Acres
Finances and disclosures
- Price:$289,900
- Price per sq. ft.:$160.17
New listings near 416 Bent Twig Drive
- New
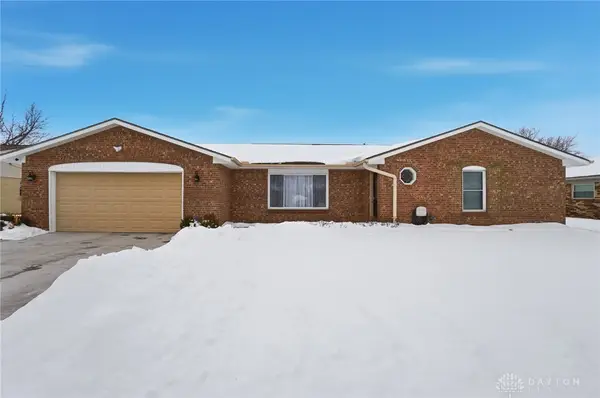 $289,000Active3 beds 2 baths2,012 sq. ft.
$289,000Active3 beds 2 baths2,012 sq. ft.1371 Cornish Drive, Vandalia, OH 45377
MLS# 951767Listed by: KELLER WILLIAMS COMMUNITY PART - New
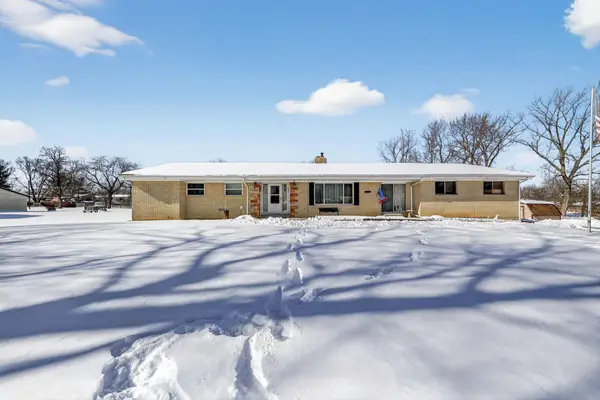 $290,000Active4 beds 2 baths1,972 sq. ft.
$290,000Active4 beds 2 baths1,972 sq. ft.1025 Helke Road, Vandalia, OH 45377
MLS# 226003614Listed by: STYER RE PROFESSIONALS 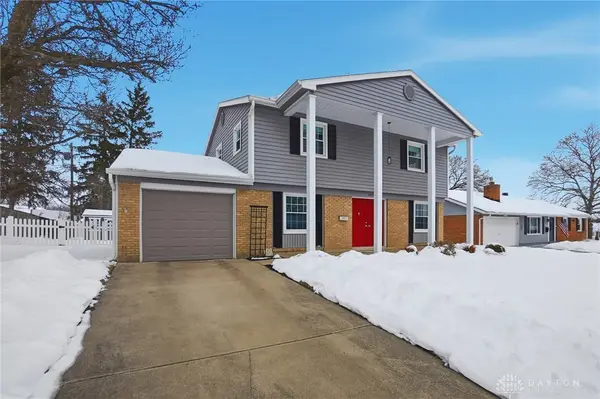 $250,000Pending4 beds 2 baths1,716 sq. ft.
$250,000Pending4 beds 2 baths1,716 sq. ft.1021 Van Arden Drive, Vandalia, OH 45377
MLS# 951713Listed by: EXP REALTY- New
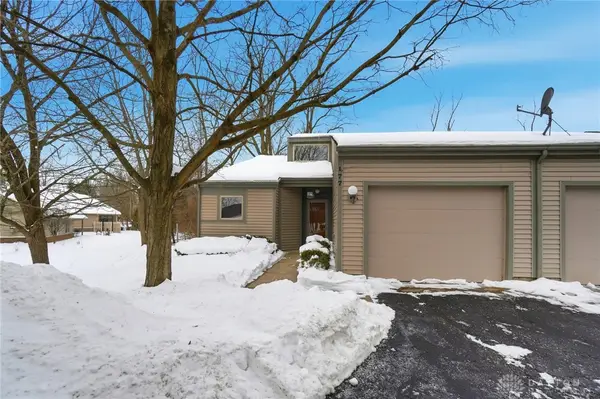 $179,900Active2 beds 2 baths1,309 sq. ft.
$179,900Active2 beds 2 baths1,309 sq. ft.177 Larry Avenue, Vandalia, OH 45377
MLS# 951437Listed by: COLDWELL BANKER HERITAGE - New
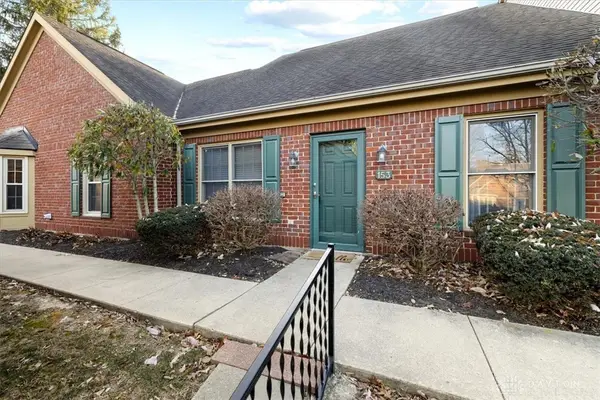 $184,900Active2 beds 2 baths1,290 sq. ft.
$184,900Active2 beds 2 baths1,290 sq. ft.153 Village Trail Drive, Vandalia, OH 45377
MLS# 951329Listed by: COLDWELL BANKER HERITAGE - New
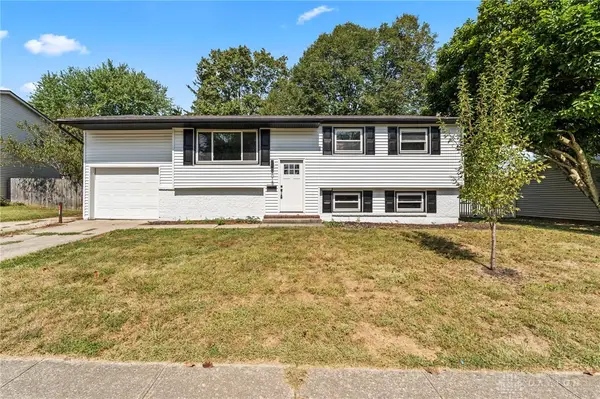 $299,999Active4 beds 3 baths1,998 sq. ft.
$299,999Active4 beds 3 baths1,998 sq. ft.1015 Van Arden Drive, Vandalia, OH 45377
MLS# 951626Listed by: REAL OF OHIO 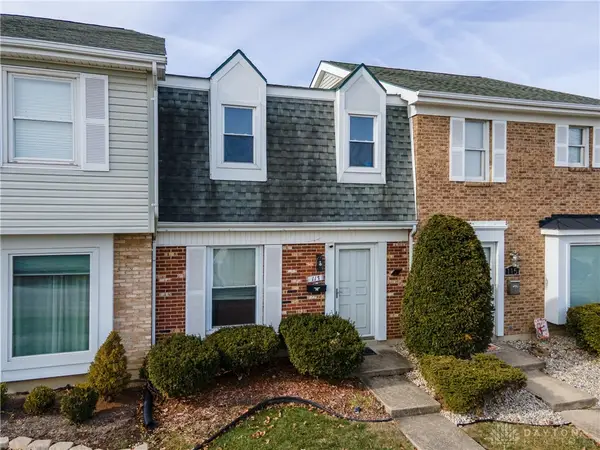 $151,900Active2 beds 3 baths1,351 sq. ft.
$151,900Active2 beds 3 baths1,351 sq. ft.117 W Van Lake Drive, Vandalia, OH 45377
MLS# 950937Listed by: HOWARD HANNA REAL ESTATE SERV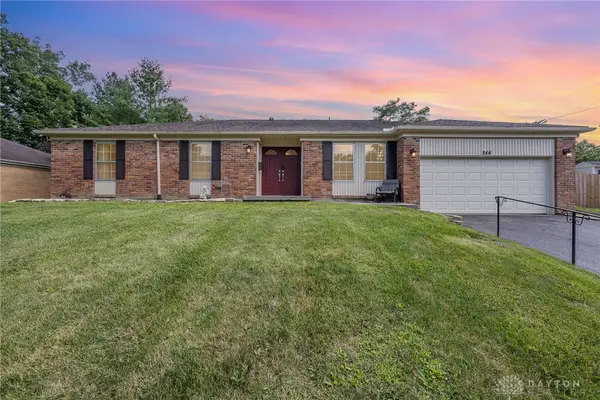 $269,900Active4 beds 2 baths1,900 sq. ft.
$269,900Active4 beds 2 baths1,900 sq. ft.246 Crest Hill Avenue, Vandalia, OH 45377
MLS# 950847Listed by: EXP REALTY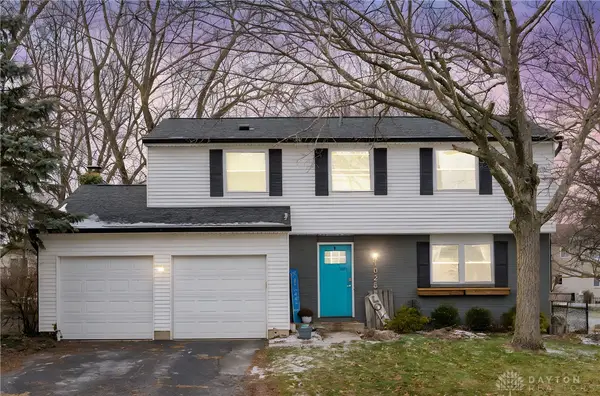 $300,000Active4 beds 3 baths1,704 sq. ft.
$300,000Active4 beds 3 baths1,704 sq. ft.1025 Ronald Street, Vandalia, OH 45377
MLS# 950913Listed by: KELLER WILLIAMS HOME TOWN RLTY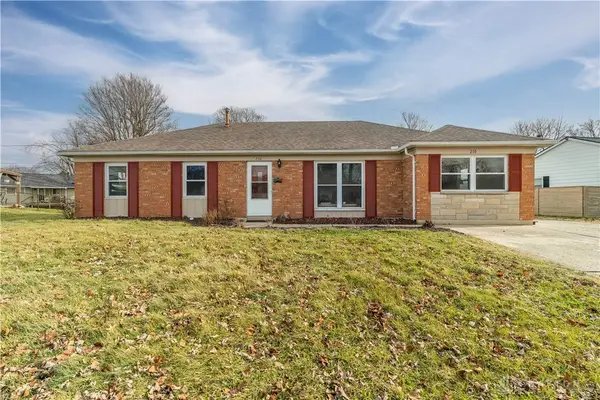 $249,900Active3 beds 2 baths1,585 sq. ft.
$249,900Active3 beds 2 baths1,585 sq. ft.210 Wilksford Court, Vandalia, OH 45377
MLS# 950631Listed by: GLASSHOUSE REALTY GROUP

