1095 Arrowhead Drive, Vermilion, OH 44089
Local realty services provided by:ERA Real Solutions Realty
Listed by: bernadette stitchick
Office: russell real estate services
MLS#:5164929
Source:OH_NORMLS
Price summary
- Price:$499,900
- Price per sq. ft.:$139.71
- Monthly HOA dues:$80
About this home
Exceptional Real Estate Opportunity in Vermilion
Nestled within the prestigious Indian Ridge Subdivision, this distinguished brick-front residence represents an extraordinary property investment near Lake Erie. This meticulously designed home offers an expansive living environment featuring five bedrooms and five bathrooms, providing ample space and comfort for homeowners.
The main floor offers a welcoming kitchen featuring pristine white cabinetry and eat in area, professional home office, formal dining area and cozy family room. In addition, you will find a guest bedroom, convenient laundry room, and a half bathroom.
The second floor showcases a luxurious primary bedroom suite, complete with an indulgent jetted bathtub—offering a serene retreat for relaxation. You will find the 3 additional bedrooms on this floor.
A fully finished basement provides additional versatile living and storage space.
Exterior highlights include a charming deck and a generously proportioned backyard, ideal for outdoor entertainment and leisure activities. This property represents an exceptional opportunity for those seeking a refined residential experience in a highly desirable area.
Contact an agent
Home facts
- Year built:1997
- Listing ID #:5164929
- Added:103 day(s) ago
- Updated:January 08, 2026 at 03:13 PM
Rooms and interior
- Bedrooms:5
- Total bathrooms:5
- Full bathrooms:3
- Half bathrooms:2
- Living area:3,578 sq. ft.
Heating and cooling
- Cooling:Central Air
- Heating:Forced Air, Gas
Structure and exterior
- Roof:Asphalt, Fiberglass
- Year built:1997
- Building area:3,578 sq. ft.
- Lot area:0.41 Acres
Utilities
- Water:Public
- Sewer:Public Sewer
Finances and disclosures
- Price:$499,900
- Price per sq. ft.:$139.71
- Tax amount:$6,936 (2024)
New listings near 1095 Arrowhead Drive
- Open Sun, 1 to 3pmNew
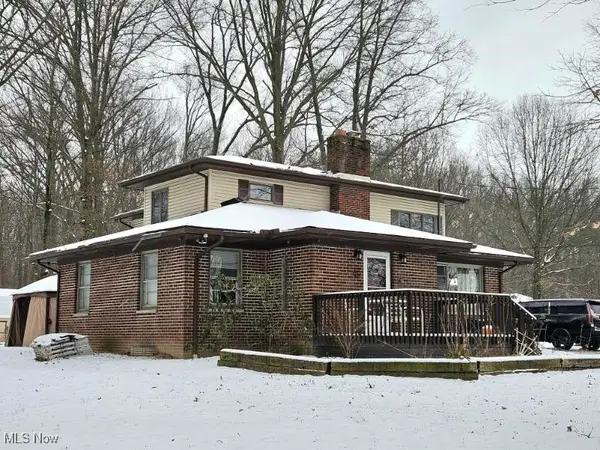 $359,900Active3 beds 2 baths3,259 sq. ft.
$359,900Active3 beds 2 baths3,259 sq. ft.2495 Vermilion Road, Vermilion, OH 44089
MLS# 5179514Listed by: RE/MAX ABOVE & BEYOND - New
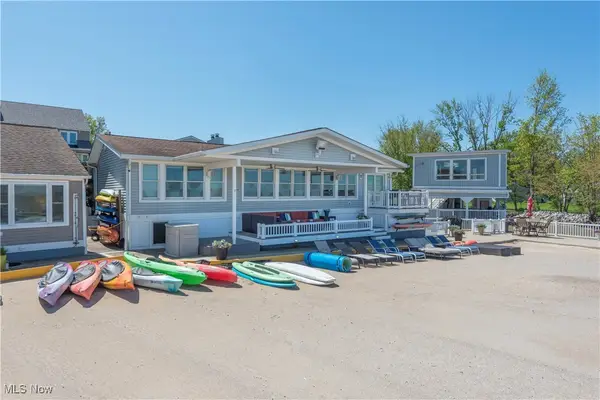 $2,349,900Active8 beds 5 baths5,279 sq. ft.
$2,349,900Active8 beds 5 baths5,279 sq. ft.13005 W Lake Road, Vermilion, OH 44089
MLS# 5179129Listed by: KELLER WILLIAMS GREATER METROPOLITAN 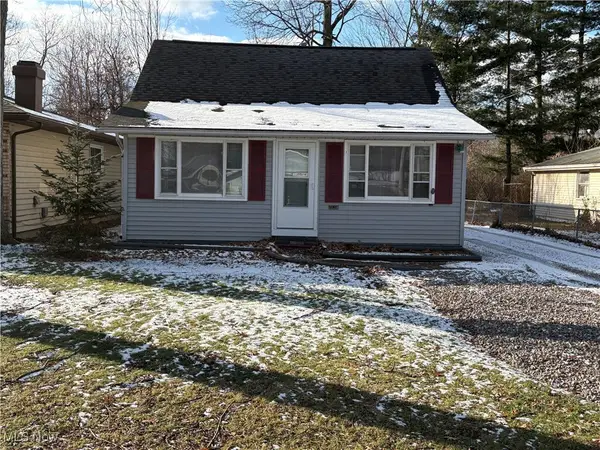 $209,000Active2 beds 1 baths
$209,000Active2 beds 1 bathsAddress Withheld By Seller, Vermilion, OH 44089
MLS# 5177164Listed by: THE SWANZER AGENCY- Open Sun, 12 to 2pm
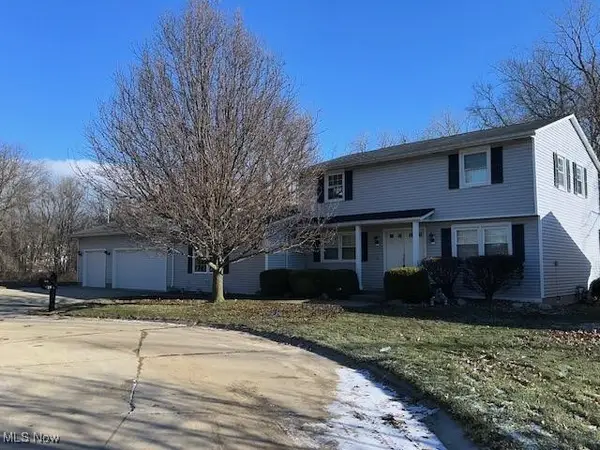 $550,000Active3 beds 3 baths2,311 sq. ft.
$550,000Active3 beds 3 baths2,311 sq. ft.915 Nautical Drive, Vermilion, OH 44089
MLS# 5174977Listed by: KING REALTY 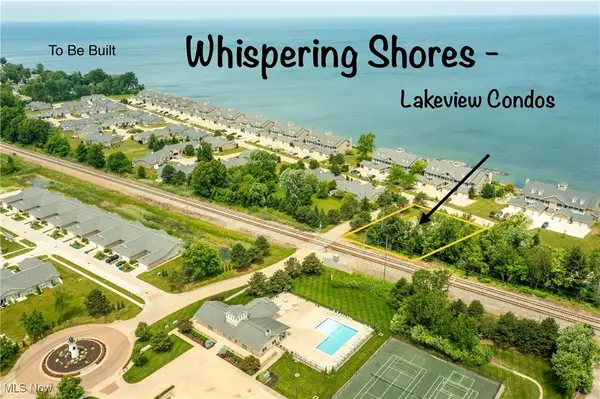 $489,000Active2 beds 2 baths1,665 sq. ft.
$489,000Active2 beds 2 baths1,665 sq. ft.101 Whispering Shores, Vermilion, OH 44089
MLS# 5176372Listed by: KELLER WILLIAMS GREATER METROPOLITAN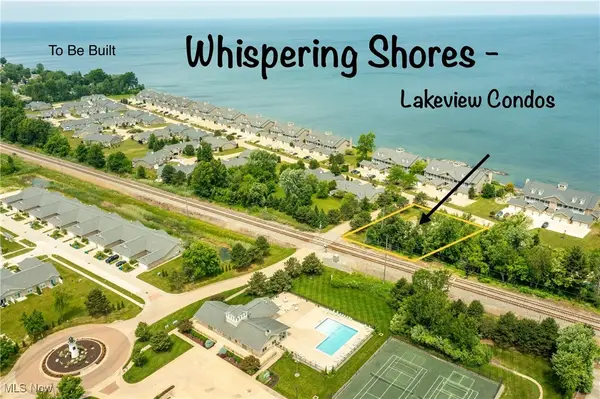 $469,000Active2 beds 2 baths1,350 sq. ft.
$469,000Active2 beds 2 baths1,350 sq. ft.102 Whispering Shores, Vermilion, OH 44089
MLS# 5176389Listed by: KELLER WILLIAMS GREATER METROPOLITAN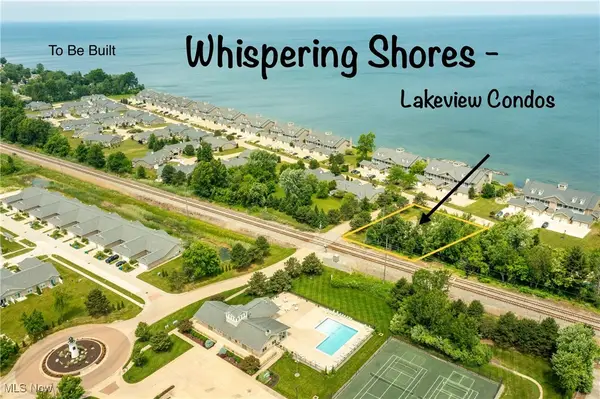 $489,000Active2 beds 2 baths1,665 sq. ft.
$489,000Active2 beds 2 baths1,665 sq. ft.103 Whispering Shores, Vermilion, OH 44089
MLS# 5176404Listed by: KELLER WILLIAMS GREATER METROPOLITAN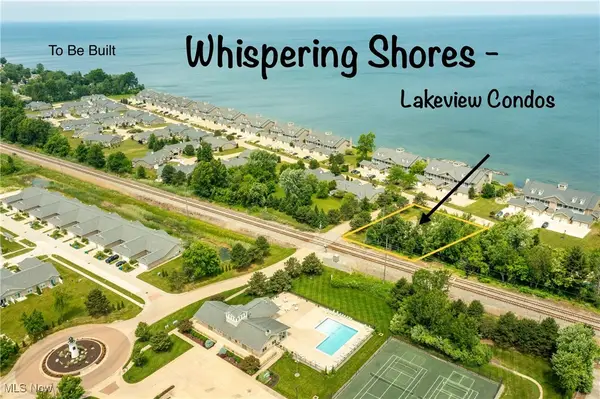 $489,000Active2 beds 2 baths1,665 sq. ft.
$489,000Active2 beds 2 baths1,665 sq. ft.201 Whispering Shores, Vermilion, OH 44089
MLS# 5176412Listed by: KELLER WILLIAMS GREATER METROPOLITAN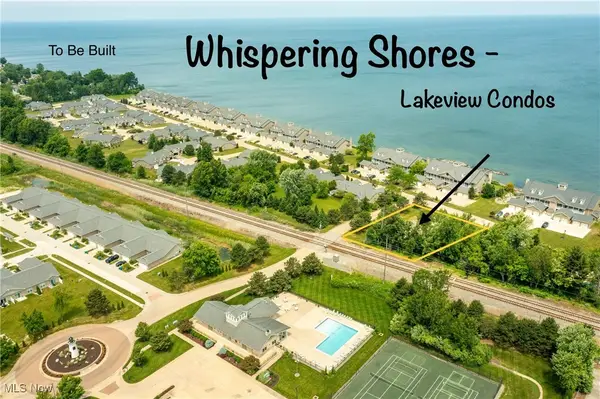 $469,000Active2 beds 2 baths1,350 sq. ft.
$469,000Active2 beds 2 baths1,350 sq. ft.202 Whispering Shores, Vermilion, OH 44089
MLS# 5176419Listed by: KELLER WILLIAMS GREATER METROPOLITAN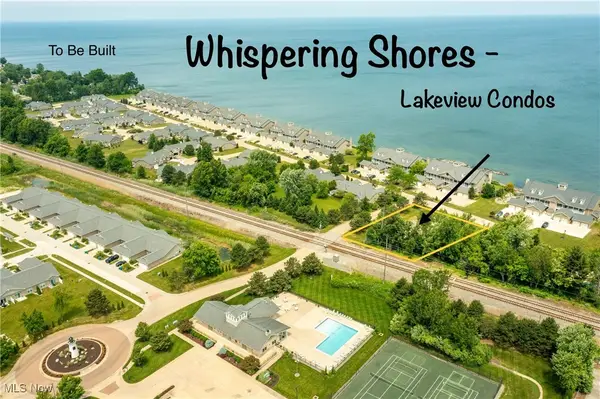 $489,000Active2 beds 2 baths1,665 sq. ft.
$489,000Active2 beds 2 baths1,665 sq. ft.203 Whispering Shores, Vermilion, OH 44089
MLS# 5176423Listed by: KELLER WILLIAMS GREATER METROPOLITAN
