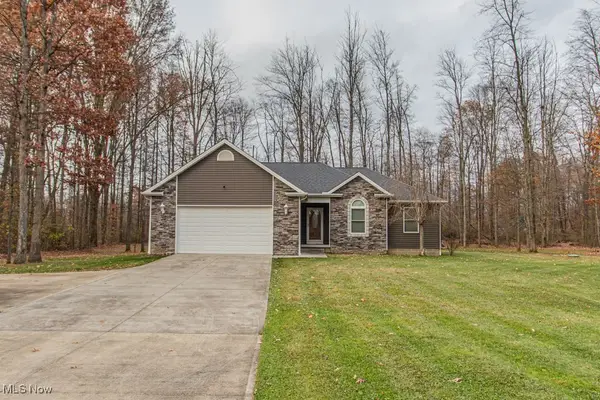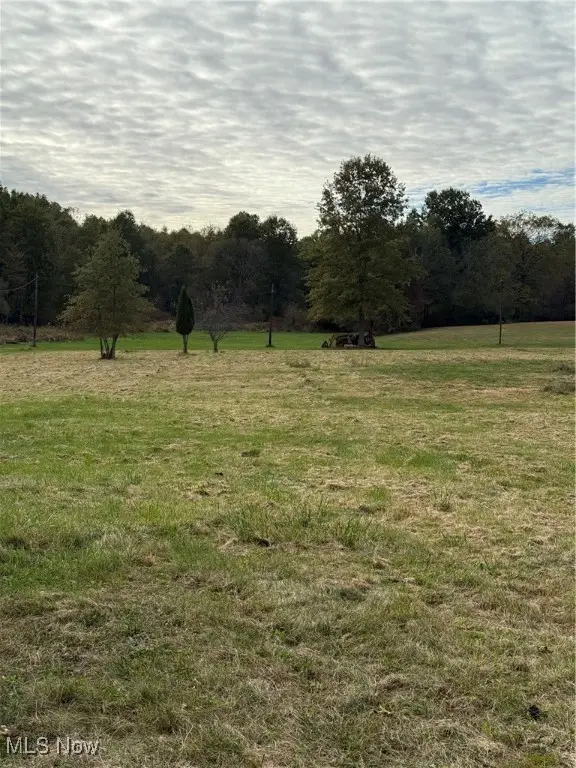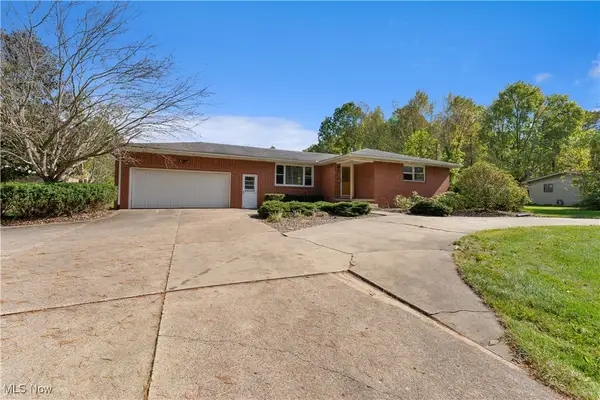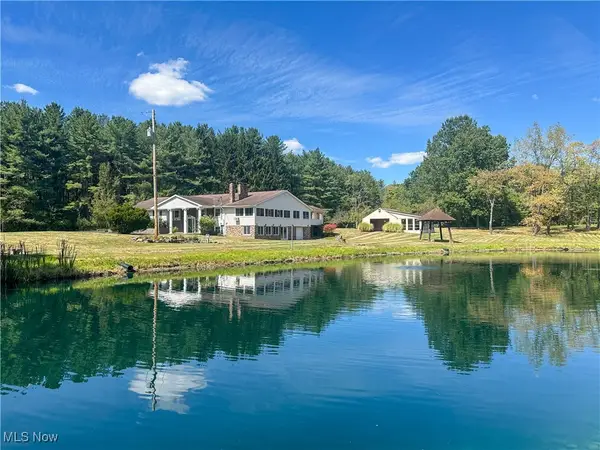1565 Sodom Hutchings Ne Road, Vienna, OH 44473
Local realty services provided by:ERA Real Solutions Realty
Listed by: jason j altobelli
Office: altobelli real estate
MLS#:5161571
Source:OH_NORMLS
Price summary
- Price:$399,900
- Price per sq. ft.:$241.92
About this home
Discover your own slice of paradise with this wonderful brick ranch set on a sprawling 2.75 acres of parklike grounds. The backyard is an oasis featuring a large deck, a covered patio, a charming gazebo, a pergola, and an arbor, all surrounded by lush perennial landscape and shady trees. The tranquil sound of the koi pond and the gentle chirping of birds create a serene atmosphere perfect for relaxation or entertaining. The impressive 48x24 barn serves as both a workshop and storage space, providing ample room for hobbies or projects. With plenty of space to play, unwind, and immerse yourself in nature, this property is a true retreat from the hustle and bustle of everyday life. Inside, pride of ownership shines through in every detail of this 1,653 square foot home. Gleaming hardwood floors, meticulously crafted and installed by the owner, lead you through a spacious living room featuring a cozy fireplace, perfect for gathering with loved ones. The dining room flows seamlessly into a fully equipped kitchen with a center island, ideal for culinary adventures. A stunning sunroom with a cathedral ceiling and walls of windows offers a bright spot to enjoy your morning coffee. With three comfortable bedrooms, two full baths, and a finished basement that includes a recreation room, bonus room, storage space, and a large laundry area with a shower, this home is designed for both comfort and functionality. Custom woodwork, crown molding, and a beautifully crafted fireplace mantle showcase the owner's expert craftsmanship, making this home not just a place to live, but a work of art. Best of all, you get to enjoy the advantages of peaceful small-town living with close proximity to all amenities, including shopping, restaurants, recreation, and the Youngstown Warren Regional Airport.
Contact an agent
Home facts
- Year built:1983
- Listing ID #:5161571
- Added:98 day(s) ago
- Updated:January 09, 2026 at 03:11 PM
Rooms and interior
- Bedrooms:3
- Total bathrooms:2
- Full bathrooms:2
- Living area:1,653 sq. ft.
Heating and cooling
- Cooling:Central Air
- Heating:Baseboard, Oil
Structure and exterior
- Roof:Asphalt, Fiberglass
- Year built:1983
- Building area:1,653 sq. ft.
- Lot area:2.76 Acres
Utilities
- Water:Well
- Sewer:Septic Tank
Finances and disclosures
- Price:$399,900
- Price per sq. ft.:$241.92
- Tax amount:$2,465 (2024)
New listings near 1565 Sodom Hutchings Ne Road
 $540,000Active4 beds 4 baths3,225 sq. ft.
$540,000Active4 beds 4 baths3,225 sq. ft.1115 Scoville North Road, Vienna, OH 44473
MLS# 5173600Listed by: KELLY WARREN AND ASSOCIATES RE SOLUTIONS $329,900Pending3 beds 3 baths1,340 sq. ft.
$329,900Pending3 beds 3 baths1,340 sq. ft.4735 Smith Stewart Road, Vienna, OH 44473
MLS# 5172672Listed by: KELLER WILLIAMS CHERVENIC REALTY $45,000Active1.62 Acres
$45,000Active1.62 Acres1657 Ridge Road, Vienna, OH 44473
MLS# 5154926Listed by: BROKERS REALTY GROUP $399,500Pending3 beds 3 baths1,656 sq. ft.
$399,500Pending3 beds 3 baths1,656 sq. ft.2425 Pleasant Valley Road, Niles, OH 44446
MLS# 5157358Listed by: BURGAN REAL ESTATE $2,565,000Active6 beds 7 baths7,779 sq. ft.
$2,565,000Active6 beds 7 baths7,779 sq. ft.550 Warner Se Road, Vienna, OH 44403
MLS# 5155854Listed by: KELLER WILLIAMS LEGACY GROUP REALTY $1,200,000Active3 beds 3 baths6,072 sq. ft.
$1,200,000Active3 beds 3 baths6,072 sq. ft.4875 Cadwallader Sonk Road, Vienna, OH 44473
MLS# 5156651Listed by: ALTOBELLI REAL ESTATE $200,000Active2 beds 1 baths
$200,000Active2 beds 1 baths1555 Sodom Hutchings Ne Road, Vienna, OH 44473
MLS# 5152966Listed by: CRANDON HILL REALTY, LLC. $259,900Active3 beds 1 baths1,594 sq. ft.
$259,900Active3 beds 1 baths1,594 sq. ft.5050 Warren Sharon Road, Vienna, OH 44473
MLS# 5145529Listed by: BROKERS REALTY GROUP $399,999Pending3 beds 2 baths2,365 sq. ft.
$399,999Pending3 beds 2 baths2,365 sq. ft.1472 Warner Road, Hubbard, OH 44425
MLS# 5145150Listed by: CHOSEN REAL ESTATE GROUP
