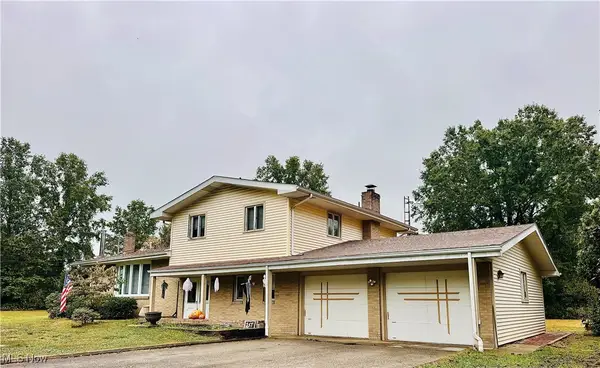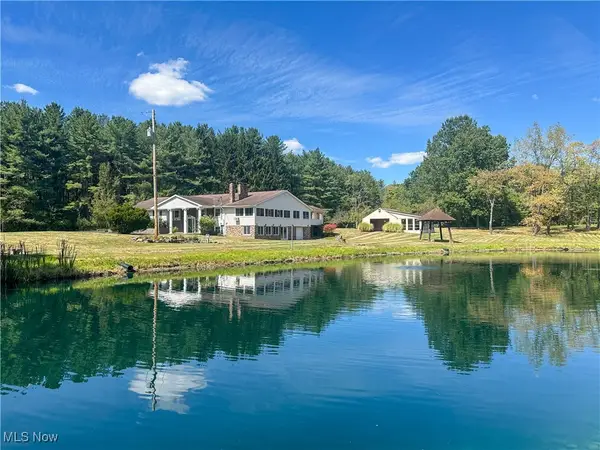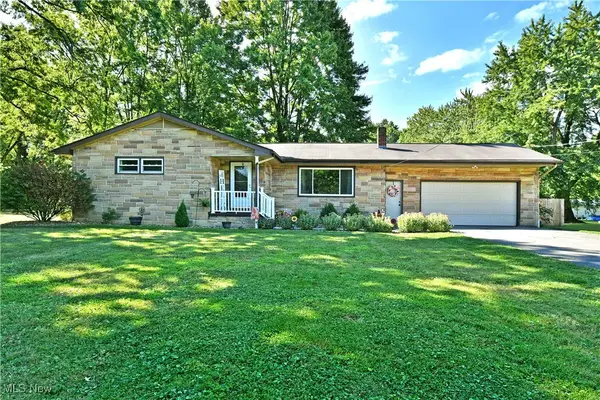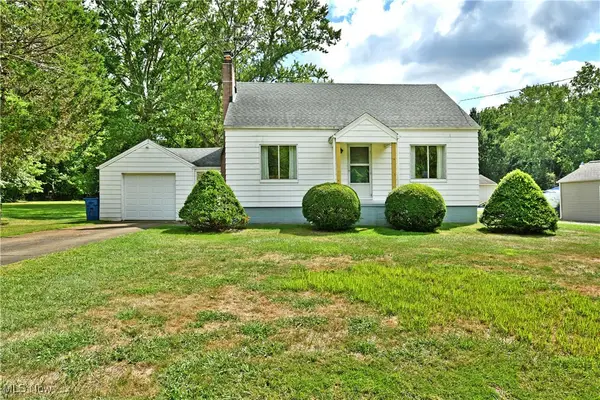665 Youngstown Kingsville Se Road, Vienna, OH 44473
Local realty services provided by:ERA Real Solutions Realty
Listed by:mary a markulis
Office:the agency cleveland northcoast
MLS#:5139582
Source:OH_NORMLS
Price summary
- Price:$299,900
- Price per sq. ft.:$141.86
About this home
WE listened to the feedback and have priced it accordingly! You will never find a more solid home with privacy at this price again! Nestled between Avalon at Squaw Creek Golf Course and the beautiful Creekside development, there is a fabulous property with a tree lined driveway that leads to a private retreat nestled on 2.5 acres! This custom created brick, raised-ranch was built by a mason, thus built by the finest contractor standards with block walls through out. The Big Bad Wolf is not blowing this house down! The main floor has 3 bedrooms, eat-in kitchen, dining room and a large living room with a charming fireplace, along with a wall of windows with views of the golf course and the serene yard. The walk-out lower level was built for in-law or multi-generational purposes with a bedroom, laundry room, bathroom, and another fireplaced family room. This raised ranch provides another open wall of windows in the lower family room, adding wonderful natural lit finished living space to this flex space. The extra deep attached garage provides many possibilities such as a workshop and enters into the lower level. Additional highlights include city water and city sewer tied in around 2018. In 2013 and 2014 the kitchen was updated and electric was expanded. Around 2010 the windows, roof and gutters were replaced and the hot water tank replaced around 2022. Heat is gas radiant with the heating in the floors mostly. Located minutes to the Youngstown Warren Regional Airport, shops, dining, recreation, golf and tennis, this home offers exceptional convenience. Create equity with some finishing touches and turn this into a modern beauty. See the link above for the 3D self guided tour! Sqft numbers come from the floor plans and includes the upper and lower areas that are above ground.
Contact an agent
Home facts
- Year built:1959
- Listing ID #:5139582
- Added:64 day(s) ago
- Updated:October 01, 2025 at 02:15 PM
Rooms and interior
- Bedrooms:4
- Total bathrooms:3
- Full bathrooms:3
- Living area:2,114 sq. ft.
Heating and cooling
- Heating:Forced Air, Gas, Radiant
Structure and exterior
- Roof:Asphalt, Fiberglass
- Year built:1959
- Building area:2,114 sq. ft.
- Lot area:2.5 Acres
Utilities
- Water:Public
- Sewer:Public Sewer
Finances and disclosures
- Price:$299,900
- Price per sq. ft.:$141.86
- Tax amount:$2,684 (2024)
New listings near 665 Youngstown Kingsville Se Road
- New
 $265,000Active3 beds 2 baths2,075 sq. ft.
$265,000Active3 beds 2 baths2,075 sq. ft.357 Warren Avenue, Vienna, OH 44473
MLS# 5159681Listed by: COLDWELL BANKER EVENBAY REAL ESTATE LLC - New
 $2,865,000Active6 beds 7 baths7,779 sq. ft.
$2,865,000Active6 beds 7 baths7,779 sq. ft.550 Warner Se Road, Vienna, OH 44403
MLS# 5155854Listed by: KELLER WILLIAMS LEGACY GROUP REALTY  $1,200,000Active3 beds 3 baths6,072 sq. ft.
$1,200,000Active3 beds 3 baths6,072 sq. ft.4875 Cadwallader Sonk Road, Vienna, OH 44473
MLS# 5156651Listed by: ALTOBELLI REAL ESTATE $200,000Pending2 beds 1 baths
$200,000Pending2 beds 1 baths1555 Sodom Hutchings Ne Road, Vienna, OH 44473
MLS# 5152966Listed by: CRANDON HILL REALTY, LLC. $265,000Pending3 beds 2 baths1,359 sq. ft.
$265,000Pending3 beds 2 baths1,359 sq. ft.5030 Pin Oak Drive, Vienna, OH 44473
MLS# 5153513Listed by: BROKERS REALTY GROUP $178,000Pending2 beds 1 baths1,248 sq. ft.
$178,000Pending2 beds 1 baths1,248 sq. ft.4182 Smith Stewart Rd, Vienna, OH 44473
MLS# 5150331Listed by: BROKERS REALTY GROUP $292,500Active4 beds 2 baths1,778 sq. ft.
$292,500Active4 beds 2 baths1,778 sq. ft.656 Youngstown Kingsville Se Road, Vienna, OH 44473
MLS# 5143652Listed by: BROKERS REALTY GROUP $309,900Active3 beds 1 baths1,594 sq. ft.
$309,900Active3 beds 1 baths1,594 sq. ft.5050 Warren Sharon Road, Vienna, OH 44473
MLS# 5145529Listed by: BROKERS REALTY GROUP $412,000Pending3 beds 2 baths2,365 sq. ft.
$412,000Pending3 beds 2 baths2,365 sq. ft.1472 Warner Road, Hubbard, OH 44425
MLS# 5145150Listed by: CHOSEN REAL ESTATE GROUP
