46400 St Rt 160, Vinton, OH 45686
Local realty services provided by:ERA Real Solutions Realty
46400 St Rt 160,Vinton, OH 45686
$699,000
- 4 Beds
- 4 Baths
- 3,357 sq. ft.
- Single family
- Active
Listed by: zackary b ruff
Office: wiseman real estate
MLS#:225045034
Source:OH_CBR
Price summary
- Price:$699,000
- Price per sq. ft.:$208.22
About this home
Welcome to a truly exceptional luxury property—over 40 acres of serene countryside with a gated private drive leading to a custom-built home perched atop its own hill. This ideal southeast Ohio location is just 20-30 minutes from Gallipolis, Jackson, and Athens, offering convenience without sacrificing peace or privacy.
Built with 2x6 construction and quality materials, this 3,800+ sq ft home offers thoughtful design and craftsmanship throughout. The first floor features 9-ft ceilings, a grand two-story foyer, tile flooring, and an inviting layout ideal for everyday living and entertaining. The gourmet kitchen includes custom cherry cabinetry, granite countertops, dual islands, a suspended glass-door cabinet, walk-in pantry, broom closet, and high-end built-in stainless appliances, including induction cooktop, wall oven, and warming drawer. French doors from the breakfast nook open to a large covered back porch where you can relax and enjoy sweeping property views. Gunstock oak flooring flows through the dining room, living room, and family room creating a warm, refined feel.
Upstairs, the spacious primary suite includes a luxurious en-suite bath with jacuzzi tub, dual-person shower, and walk-in closets. A guest bedroom with private bath plus two additional bedrooms with generous closets and a shared full bath complete the second floor. A dedicated upstairs laundry adds convenience.
Whether you're seeking a private retreat, recreational land, or a place to build a legacy, this property delivers unmatched potential and comfort. Schedule your showing and experience this rare offering in person.
Contact an agent
Home facts
- Year built:2012
- Listing ID #:225045034
- Added:66 day(s) ago
- Updated:February 10, 2026 at 04:06 PM
Rooms and interior
- Bedrooms:4
- Total bathrooms:4
- Full bathrooms:3
- Half bathrooms:1
- Living area:3,357 sq. ft.
Heating and cooling
- Heating:Heat Pump, Heating
Structure and exterior
- Year built:2012
- Building area:3,357 sq. ft.
- Lot area:40.41 Acres
Finances and disclosures
- Price:$699,000
- Price per sq. ft.:$208.22
New listings near 46400 St Rt 160
- New
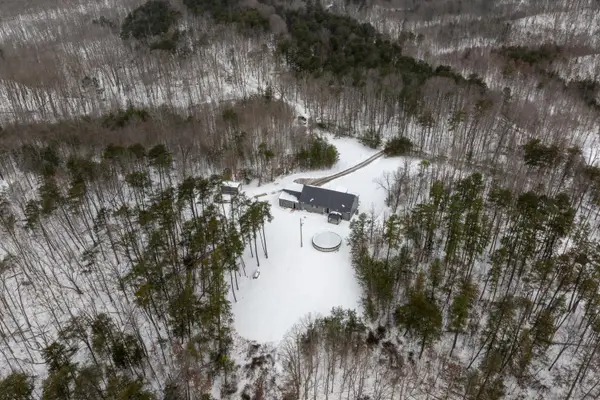 $444,000Active4 beds 3 baths2,334 sq. ft.
$444,000Active4 beds 3 baths2,334 sq. ft.399 Wilder Road, Vinton, OH 45686
MLS# 226003193Listed by: WISEMAN REAL ESTATE 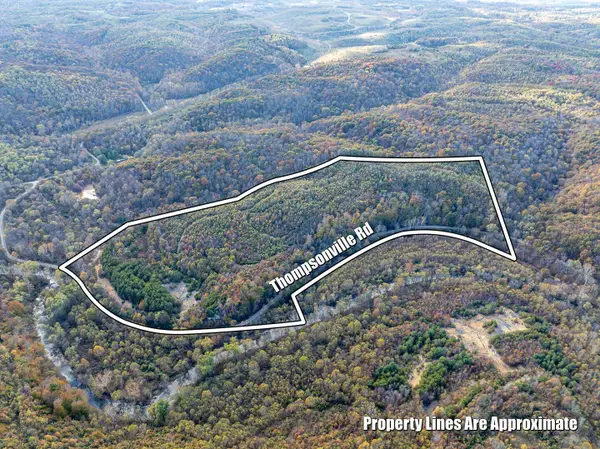 $140,000Active51.21 Acres
$140,000Active51.21 Acres0 Thompsonville Rd Road, Vinton, OH 45686
MLS# 226002711Listed by: BAUER REALTY & AUCTIONS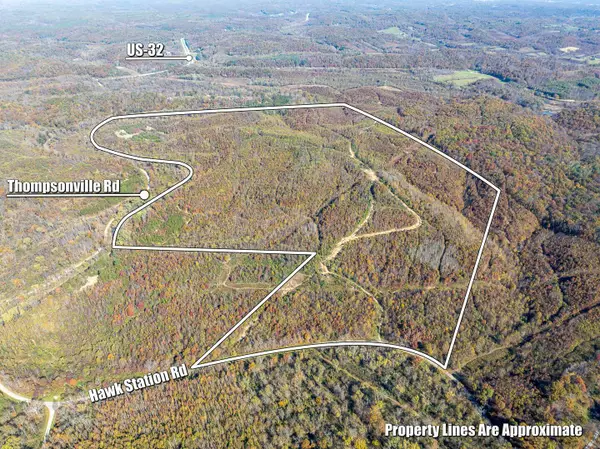 $670,000Active268 Acres
$670,000Active268 Acres0 County Road 9 Road, Vinton, OH 45686
MLS# 226002710Listed by: BAUER REALTY & AUCTIONS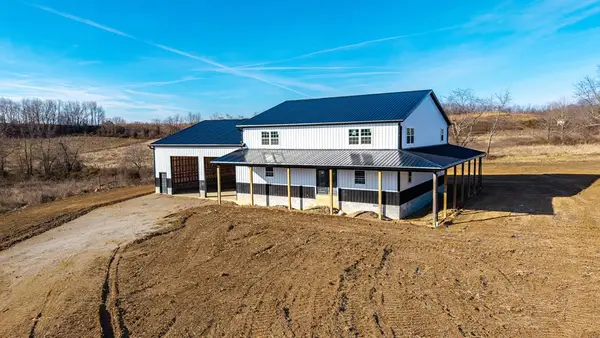 Listed by ERA$255,000Active3 beds 2 baths3,400 sq. ft.
Listed by ERA$255,000Active3 beds 2 baths3,400 sq. ft.4346 Mt. Tabor Road, Vinton, OH 45686
MLS# 199161Listed by: ERA MARTIN & ASSOCIATES - GALLIPOLIS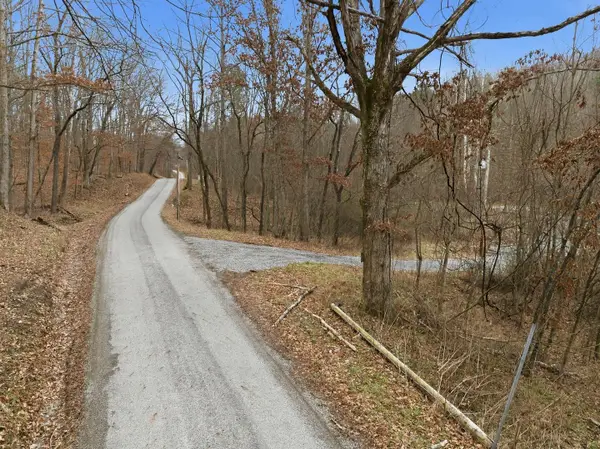 $40,000Active5.79 Acres
$40,000Active5.79 Acres0 E Side Geer Mill Road, Vinton, OH 45686
MLS# 226002520Listed by: BAUER REALTY & AUCTIONS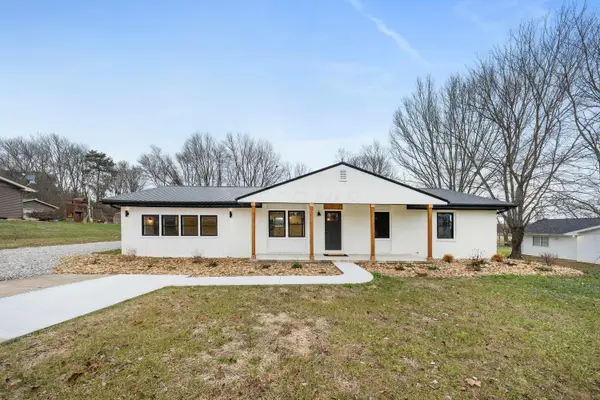 $273,900Active3 beds 2 baths1,876 sq. ft.
$273,900Active3 beds 2 baths1,876 sq. ft.130 Amby Lane, Vinton, OH 45686
MLS# 226002481Listed by: WISEMAN REAL ESTATE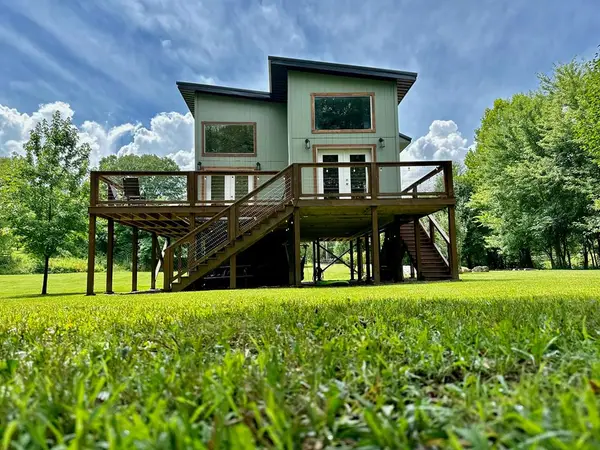 $333,000Active3 beds 3 baths1,500 sq. ft.
$333,000Active3 beds 3 baths1,500 sq. ft.7710 Bull Run Road, Vinton, OH 45686
MLS# 199148Listed by: ERA MARTIN & ASSOCIATES - GALLIPOLIS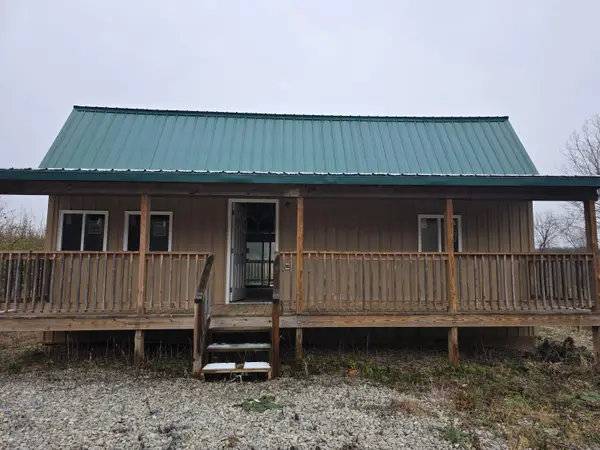 $150,000Active2 beds 1 baths1,280 sq. ft.
$150,000Active2 beds 1 baths1,280 sq. ft.31166 Edmundson Road, Vinton, OH 45686
MLS# 225045601Listed by: REALISTAR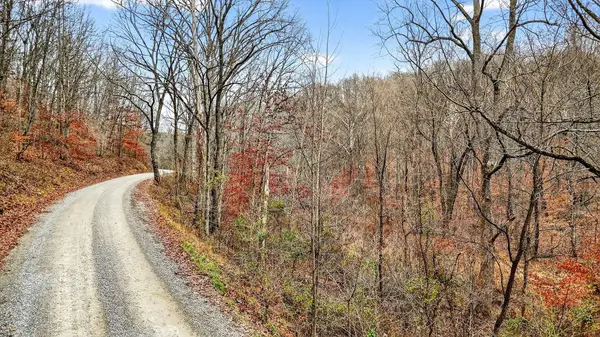 Listed by ERA$50,000Active11.75 Acres
Listed by ERA$50,000Active11.75 Acres0 Jones Road, Vinton, OH 45686
MLS# 225044717Listed by: ERA MARTIN & ASSOCIATES

