1014 Marissa Drive, Wadsworth, OH 44281
Local realty services provided by:ERA Real Solutions Realty
Listed by: inna m muravin
Office: engel & vlkers distinct
MLS#:5165396
Source:OH_NORMLS
Price summary
- Price:$387,500
- Price per sq. ft.:$233.43
- Monthly HOA dues:$33.33
About this home
Built by Pulte Homes in 2024, priced below today's build cost and is move-in ready with numerous upgrades already included in Wadsworth Township. You can be in before the holidays! Located on over .34 of an acre fenced-in property in the Mount Eaton Estates community just minutes to charming downtown Wadsworth. This thoughtfully one level designed home with full basement features an open floor plan with stunning kitchen with quartz countertops, tiled backsplash, upgraded cabinetry, and large island with ALL kitchen appliances included. The owners' suite has a walk-in closet and en-suite bath with double vanity and walk-in shower. Other highlights include a 1st-floor laundry room, attached 2-car garage, basement with 9-ft ceiling and rough-in plumbing for a full bath, and a full fenced-in yard. In addition to many builder upgrades, such as quartz countertops in the kitchen, LVP flooring, upgraded appliances and refrigerator, ceiling fans, crown molding, wainscoting, and much more, since moving in a fence was installed, Ring doorbell, and window treatments throughout. INCLUDED are kitchen appliances, the Ring doorbell, and all window treatments. Conveniently located near I-76, OH-57, shopping, restaurants, and many other local attractions. This home is a must see!
Contact an agent
Home facts
- Year built:2024
- Listing ID #:5165396
- Added:191 day(s) ago
- Updated:December 19, 2025 at 03:13 PM
Rooms and interior
- Bedrooms:3
- Total bathrooms:2
- Full bathrooms:2
- Living area:1,660 sq. ft.
Heating and cooling
- Cooling:Central Air
- Heating:Forced Air, Gas
Structure and exterior
- Roof:Asphalt, Fiberglass
- Year built:2024
- Building area:1,660 sq. ft.
- Lot area:0.34 Acres
Utilities
- Water:Public
- Sewer:Public Sewer
Finances and disclosures
- Price:$387,500
- Price per sq. ft.:$233.43
- Tax amount:$1,006 (2024)
New listings near 1014 Marissa Drive
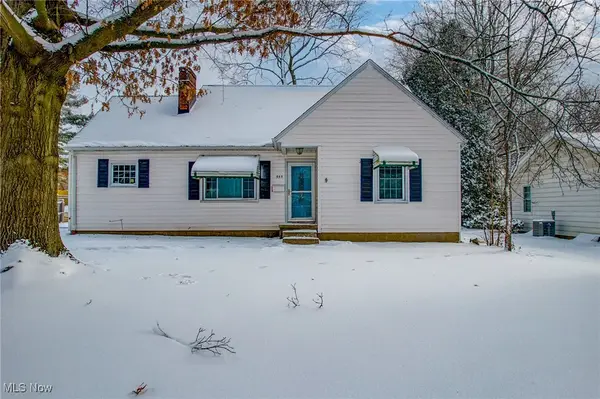 $250,000Pending4 beds 2 baths1,344 sq. ft.
$250,000Pending4 beds 2 baths1,344 sq. ft.555 Highland Avenue, Wadsworth, OH 44281
MLS# 5177307Listed by: EXP REALTY, LLC.- New
 $379,000Active4 beds 3 baths2,166 sq. ft.
$379,000Active4 beds 3 baths2,166 sq. ft.410 Breezewood Circle, Wadsworth, OH 44281
MLS# 5176932Listed by: COLDWELL BANKER SCHMIDT REALTY 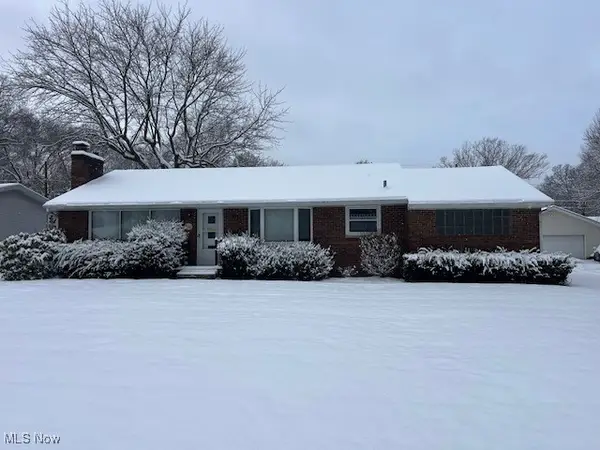 $214,900Pending3 beds 1 baths1,232 sq. ft.
$214,900Pending3 beds 1 baths1,232 sq. ft.746 Eastview Avenue, Wadsworth, OH 44281
MLS# 5177085Listed by: CENTURY 21 CAROLYN RILEY RL. EST. SRVCS, INC.- New
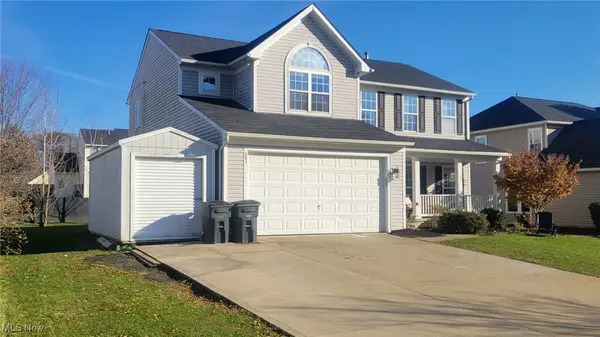 $439,900Active4 beds 4 baths4,114 sq. ft.
$439,900Active4 beds 4 baths4,114 sq. ft.683 Whippoorwill Lane, Wadsworth, OH 44281
MLS# 5176784Listed by: OHIO PROPERTY GROUP, LLC - New
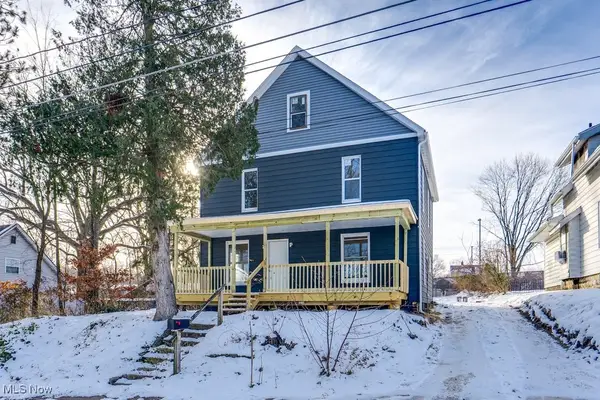 $199,900Active3 beds 1 baths1,680 sq. ft.
$199,900Active3 beds 1 baths1,680 sq. ft.155 W Walnut Street, Wadsworth, OH 44281
MLS# 5176459Listed by: 1ST CAVALRY HOMES REAL ESTATE & PROPERTY MGMT. - New
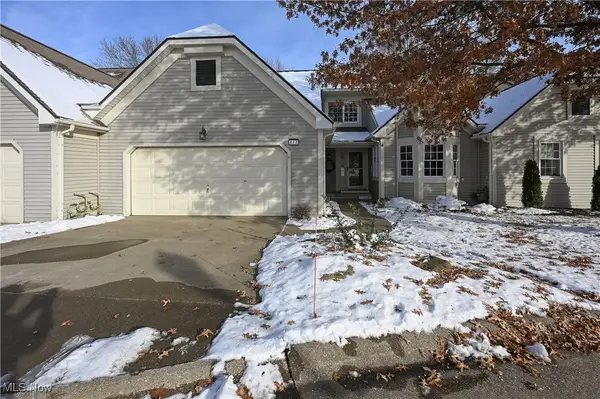 $335,000Active2 beds 3 baths2,163 sq. ft.
$335,000Active2 beds 3 baths2,163 sq. ft.677 Sally Circle, Wadsworth, OH 44281
MLS# 5176349Listed by: EXP REALTY, LLC. - New
 $488,900Active4 beds 3 baths3,570 sq. ft.
$488,900Active4 beds 3 baths3,570 sq. ft.751 Archwood Road, Wadsworth, OH 44281
MLS# 5176257Listed by: RUSSELL REAL ESTATE SERVICES  $449,999Active4 beds 3 baths2,200 sq. ft.
$449,999Active4 beds 3 baths2,200 sq. ft.1482 Barrymore Lane, Wadsworth, OH 44281
MLS# 5169800Listed by: CENTURY 21 DEANNA REALTY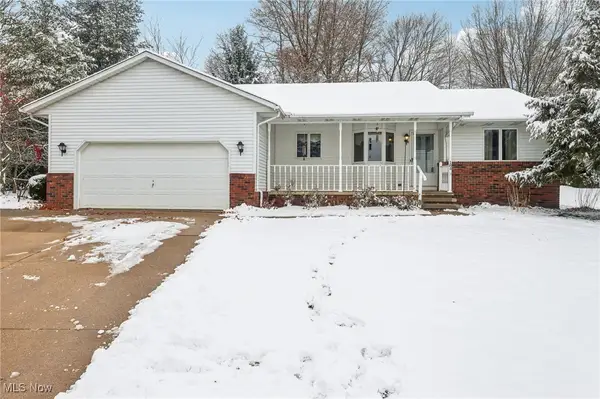 $340,000Pending3 beds 3 baths2,118 sq. ft.
$340,000Pending3 beds 3 baths2,118 sq. ft.184 Cloverwood Circle, Wadsworth, OH 44281
MLS# 5174224Listed by: EXP REALTY, LLC $485,000Active3 beds 3 baths2,588 sq. ft.
$485,000Active3 beds 3 baths2,588 sq. ft.191 Ry Road, Wadsworth, OH 44281
MLS# 5175289Listed by: RE/MAX TRENDS REALTY
